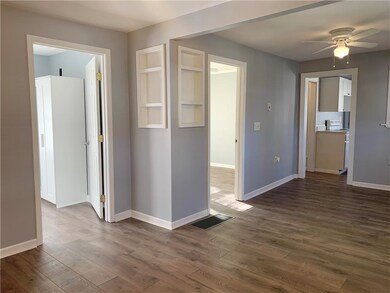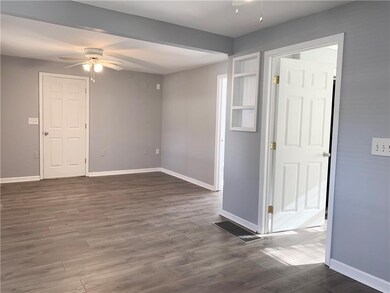
1602 S Ralston Ave Independence, MO 64052
Bristol NeighborhoodHighlights
- Vaulted Ceiling
- Sun or Florida Room
- 1 Car Detached Garage
- Ranch Style House
- Granite Countertops
- Thermal Windows
About This Home
As of January 2021HUGE Yard, Detached Garage, NEW HVAC, NEW Water Heater, NEW Roof, NEW Flooring, NEW Kitchen Cabinets, NEW Wall and Ceiling, FRESH Paint Exterior, NEW Electrical Box, RE-WIRED Electrical Throughout, Preventative Pest Treatment, REMODELED Front Sun Porch, NEW Pex Plumbing Throughout the house, NEWER Interior Doors, Newer Windows inside the main house, and NICE & CLEAN Basement stubbed for a shower!!! This house is a perfect rental or first time homebuyer house!! The detached garage needs some siding work, but could be awesome for the right buyer!
Last Agent to Sell the Property
Kansas City Real Estate, Inc. License #2005036584 Listed on: 12/06/2020
Last Buyer's Agent
Edie Waters Team - North
Keller Williams Platinum Prtnr

Home Details
Home Type
- Single Family
Est. Annual Taxes
- $645
Year Built
- Built in 1925
Lot Details
- 6,736 Sq Ft Lot
- Partially Fenced Property
- Wood Fence
- Level Lot
Parking
- 1 Car Detached Garage
Home Design
- Ranch Style House
- Traditional Architecture
- Composition Roof
- Wood Siding
Interior Spaces
- 740 Sq Ft Home
- Wet Bar: Built-in Features, Ceramic Tiles, Shower Over Tub, Carpet, Ceiling Fan(s), Laminate Counters, Shades/Blinds
- Built-In Features: Built-in Features, Ceramic Tiles, Shower Over Tub, Carpet, Ceiling Fan(s), Laminate Counters, Shades/Blinds
- Vaulted Ceiling
- Ceiling Fan: Built-in Features, Ceramic Tiles, Shower Over Tub, Carpet, Ceiling Fan(s), Laminate Counters, Shades/Blinds
- Skylights
- Fireplace
- Thermal Windows
- Shades
- Plantation Shutters
- Drapes & Rods
- Sun or Florida Room
Kitchen
- Electric Oven or Range
- Dishwasher
- Granite Countertops
- Laminate Countertops
Flooring
- Wall to Wall Carpet
- Linoleum
- Laminate
- Stone
- Ceramic Tile
- Luxury Vinyl Plank Tile
- Luxury Vinyl Tile
Bedrooms and Bathrooms
- 2 Bedrooms
- Cedar Closet: Built-in Features, Ceramic Tiles, Shower Over Tub, Carpet, Ceiling Fan(s), Laminate Counters, Shades/Blinds
- Walk-In Closet: Built-in Features, Ceramic Tiles, Shower Over Tub, Carpet, Ceiling Fan(s), Laminate Counters, Shades/Blinds
- 1 Full Bathroom
- Double Vanity
- <<tubWithShowerToken>>
Basement
- Laundry in Basement
- Stubbed For A Bathroom
Home Security
- Storm Doors
- Fire and Smoke Detector
Schools
- Sugar Creek Elementary School
- Van Horn High School
Utilities
- Central Air
- Heating System Uses Natural Gas
Additional Features
- Enclosed patio or porch
- City Lot
Community Details
- Maywood Resurvey Of Blk A Subdivision
Listing and Financial Details
- Exclusions: See Disclosure
- Assessor Parcel Number 27-130-21-19-00-0-00-000
Ownership History
Purchase Details
Home Financials for this Owner
Home Financials are based on the most recent Mortgage that was taken out on this home.Purchase Details
Home Financials for this Owner
Home Financials are based on the most recent Mortgage that was taken out on this home.Purchase Details
Purchase Details
Similar Homes in Independence, MO
Home Values in the Area
Average Home Value in this Area
Purchase History
| Date | Type | Sale Price | Title Company |
|---|---|---|---|
| Warranty Deed | -- | Secured Title Of Kansas City | |
| Warranty Deed | -- | First Title Inc | |
| Special Warranty Deed | -- | First Title Inc | |
| Trustee Deed | $30,000 | -- |
Mortgage History
| Date | Status | Loan Amount | Loan Type |
|---|---|---|---|
| Open | $1,927 | FHA | |
| Open | $3,530 | New Conventional | |
| Open | $88,271 | FHA | |
| Closed | $88,271 | FHA | |
| Closed | $33,271 | Stand Alone Second | |
| Previous Owner | $60,900 | Purchase Money Mortgage |
Property History
| Date | Event | Price | Change | Sq Ft Price |
|---|---|---|---|---|
| 01/19/2021 01/19/21 | Sold | -- | -- | -- |
| 12/17/2020 12/17/20 | Pending | -- | -- | -- |
| 12/06/2020 12/06/20 | For Sale | $89,900 | -- | $121 / Sq Ft |
Tax History Compared to Growth
Tax History
| Year | Tax Paid | Tax Assessment Tax Assessment Total Assessment is a certain percentage of the fair market value that is determined by local assessors to be the total taxable value of land and additions on the property. | Land | Improvement |
|---|---|---|---|---|
| 2024 | $1,237 | $17,778 | $3,390 | $14,388 |
| 2023 | $1,237 | $17,778 | $2,369 | $15,409 |
| 2022 | $666 | $8,740 | $1,372 | $7,368 |
| 2021 | $663 | $8,740 | $1,372 | $7,368 |
| 2020 | $645 | $8,280 | $1,372 | $6,908 |
| 2019 | $636 | $8,280 | $1,372 | $6,908 |
| 2018 | $570 | $7,206 | $1,194 | $6,012 |
| 2017 | $570 | $7,206 | $1,194 | $6,012 |
| 2016 | $568 | $7,026 | $1,566 | $5,460 |
| 2014 | $540 | $6,821 | $1,520 | $5,301 |
Agents Affiliated with this Home
-
Jennifer Dove

Seller's Agent in 2021
Jennifer Dove
Kansas City Real Estate, Inc.
(816) 260-8884
3 in this area
176 Total Sales
-
E
Buyer's Agent in 2021
Edie Waters Team - North
Keller Williams Platinum Prtnr
Map
Source: Heartland MLS
MLS Number: 2255045
APN: 27-130-21-19-00-0-00-000
- 1610 S Northern Blvd
- 1906 S Ash Ave
- 1906 S Willow Ave
- 10101 E 18th St S
- 1911 S Ralston Ave
- 1515 S Home Ave
- 1619 Harvard Ave
- 1840 S Maywood Ave
- 11117 E 15th St S
- 10812 & 10814 E 19th Terrace
- 1725 Hawthorne Ct
- 1212 S Harris Ave
- 10901 E Truman Rd
- 1809 S Sterling Ave
- 1403 S Sterling Ave
- 11211 E Winner Rd
- 11305 E Winner Rd
- 907 S Cedar Ave
- 9600 E 16th St S
- 1907 S Evanston Ave






