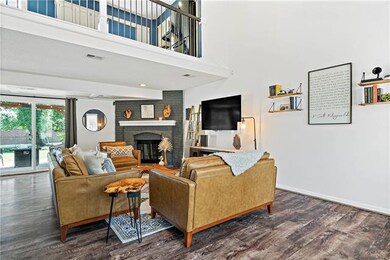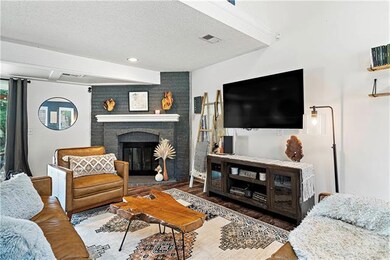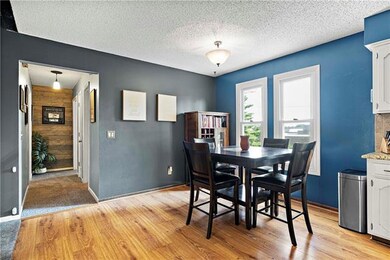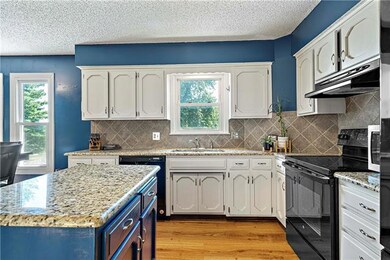
16023 W 154th Terrace Olathe, KS 66062
Highlights
- Vaulted Ceiling
- Traditional Architecture
- Granite Countertops
- Brougham Elementary School Rated A
- Great Room with Fireplace
- No HOA
About This Home
As of June 2025Fresh and inviting! Open concept floor plan with vaulted ceilings, natural light and all situated on large, cul de sac, lot. New flooring, newer sliding door to backyard, amazing covered patio space, newer storage shed, updated lighting and more. Spacious primary suite with vaulted ceiling and fresh new flooring. Huge backyard offers mature trees, privacy and covered patio offers space to relax or entertain family and friends. Large two car garage with spacious laundry room. Ideal location, walk to school, close to walking trails, shopping, parks, restaurants and convenient highway access.
Last Agent to Sell the Property
ReeceNichols - Leawood License #SP00233538 Listed on: 09/02/2022

Home Details
Home Type
- Single Family
Est. Annual Taxes
- $2,953
Year Built
- Built in 1981
Lot Details
- 9,264 Sq Ft Lot
- Cul-De-Sac
- North Facing Home
- Partially Fenced Property
- Level Lot
Parking
- 2 Car Attached Garage
- Front Facing Garage
Home Design
- Traditional Architecture
- Slab Foundation
- Composition Roof
- Vinyl Siding
Interior Spaces
- 1,323 Sq Ft Home
- Wet Bar: Luxury Vinyl Plank, Skylight(s), All Window Coverings, Carpet, Cathedral/Vaulted Ceiling, Ceiling Fan(s)
- Built-In Features: Luxury Vinyl Plank, Skylight(s), All Window Coverings, Carpet, Cathedral/Vaulted Ceiling, Ceiling Fan(s)
- Vaulted Ceiling
- Ceiling Fan: Luxury Vinyl Plank, Skylight(s), All Window Coverings, Carpet, Cathedral/Vaulted Ceiling, Ceiling Fan(s)
- Skylights
- Thermal Windows
- Shades
- Plantation Shutters
- Drapes & Rods
- Great Room with Fireplace
- Family Room Downstairs
- Combination Kitchen and Dining Room
Kitchen
- Eat-In Kitchen
- Electric Oven or Range
- Dishwasher
- Kitchen Island
- Granite Countertops
- Laminate Countertops
- Wood Stained Kitchen Cabinets
- Disposal
Flooring
- Wall to Wall Carpet
- Linoleum
- Laminate
- Stone
- Ceramic Tile
- Luxury Vinyl Plank Tile
- Luxury Vinyl Tile
Bedrooms and Bathrooms
- 2 Bedrooms
- Cedar Closet: Luxury Vinyl Plank, Skylight(s), All Window Coverings, Carpet, Cathedral/Vaulted Ceiling, Ceiling Fan(s)
- Walk-In Closet: Luxury Vinyl Plank, Skylight(s), All Window Coverings, Carpet, Cathedral/Vaulted Ceiling, Ceiling Fan(s)
- 2 Full Bathrooms
- Double Vanity
- <<tubWithShowerToken>>
Laundry
- Laundry on lower level
- Dryer Hookup
Schools
- Brougham Elementary School
- Olathe South High School
Additional Features
- Enclosed patio or porch
- Forced Air Heating and Cooling System
Community Details
- No Home Owners Association
- Brougham Village Subdivision
Listing and Financial Details
- Assessor Parcel Number DP06800011 0054
Ownership History
Purchase Details
Home Financials for this Owner
Home Financials are based on the most recent Mortgage that was taken out on this home.Purchase Details
Home Financials for this Owner
Home Financials are based on the most recent Mortgage that was taken out on this home.Purchase Details
Home Financials for this Owner
Home Financials are based on the most recent Mortgage that was taken out on this home.Purchase Details
Home Financials for this Owner
Home Financials are based on the most recent Mortgage that was taken out on this home.Purchase Details
Purchase Details
Home Financials for this Owner
Home Financials are based on the most recent Mortgage that was taken out on this home.Purchase Details
Home Financials for this Owner
Home Financials are based on the most recent Mortgage that was taken out on this home.Purchase Details
Home Financials for this Owner
Home Financials are based on the most recent Mortgage that was taken out on this home.Similar Homes in Olathe, KS
Home Values in the Area
Average Home Value in this Area
Purchase History
| Date | Type | Sale Price | Title Company |
|---|---|---|---|
| Warranty Deed | -- | Stewart Title Company | |
| Warranty Deed | -- | Stewart Title Company | |
| Quit Claim Deed | -- | Continental Title Company | |
| Warranty Deed | -- | Continental Title Company | |
| Warranty Deed | -- | None Available | |
| Warranty Deed | -- | None Available | |
| Warranty Deed | -- | Chicago Title Ins Co | |
| Warranty Deed | -- | Chicago Title Insurance Comp | |
| Warranty Deed | -- | Security Land Title Company |
Mortgage History
| Date | Status | Loan Amount | Loan Type |
|---|---|---|---|
| Previous Owner | $243,000 | New Conventional | |
| Previous Owner | $164,000 | New Conventional | |
| Previous Owner | $170,590 | New Conventional | |
| Previous Owner | $132,000 | New Conventional | |
| Previous Owner | $134,911 | FHA | |
| Previous Owner | $27,784 | Credit Line Revolving | |
| Previous Owner | $107,960 | Purchase Money Mortgage | |
| Previous Owner | $113,106 | FHA | |
| Closed | $13,495 | No Value Available |
Property History
| Date | Event | Price | Change | Sq Ft Price |
|---|---|---|---|---|
| 06/25/2025 06/25/25 | Sold | -- | -- | -- |
| 05/25/2025 05/25/25 | Pending | -- | -- | -- |
| 05/23/2025 05/23/25 | For Sale | $315,000 | +14.5% | $238 / Sq Ft |
| 10/11/2022 10/11/22 | Sold | -- | -- | -- |
| 09/11/2022 09/11/22 | Pending | -- | -- | -- |
| 09/02/2022 09/02/22 | For Sale | $275,000 | +61.8% | $208 / Sq Ft |
| 04/25/2017 04/25/17 | Sold | -- | -- | -- |
| 03/12/2017 03/12/17 | Pending | -- | -- | -- |
| 03/11/2017 03/11/17 | For Sale | $169,950 | -- | $128 / Sq Ft |
Tax History Compared to Growth
Tax History
| Year | Tax Paid | Tax Assessment Tax Assessment Total Assessment is a certain percentage of the fair market value that is determined by local assessors to be the total taxable value of land and additions on the property. | Land | Improvement |
|---|---|---|---|---|
| 2024 | $3,844 | $34,488 | $6,657 | $27,831 |
| 2023 | $3,537 | $31,050 | $6,055 | $24,995 |
| 2022 | $3,234 | $27,646 | $5,267 | $22,379 |
| 2021 | $3,095 | $25,128 | $5,267 | $19,861 |
| 2020 | $2,953 | $24,495 | $4,785 | $19,710 |
| 2019 | $2,860 | $22,874 | $3,986 | $18,888 |
| 2018 | $2,698 | $21,448 | $3,986 | $17,462 |
| 2017 | $2,408 | $18,975 | $3,318 | $15,657 |
| 2016 | $2,159 | $17,480 | $3,318 | $14,162 |
| 2015 | $2,068 | $16,767 | $3,318 | $13,449 |
| 2013 | -- | $15,399 | $3,318 | $12,081 |
Agents Affiliated with this Home
-
Shelly Taylor

Seller's Agent in 2025
Shelly Taylor
Coldwell Banker Regan Realtors
(913) 669-5911
6 in this area
17 Total Sales
-
Denise Foster

Buyer's Agent in 2025
Denise Foster
House Brokerage
(913) 575-1116
5 in this area
91 Total Sales
-
Mary Carol Lienemann

Seller's Agent in 2022
Mary Carol Lienemann
ReeceNichols - Leawood
(913) 626-6849
19 in this area
73 Total Sales
-
Matt Toepfer

Seller's Agent in 2017
Matt Toepfer
Realty Executives
(913) 219-1551
13 in this area
121 Total Sales
-
Nathan Noe
N
Seller Co-Listing Agent in 2017
Nathan Noe
Realty Executives
(620) 820-4207
8 in this area
70 Total Sales
Map
Source: Heartland MLS
MLS Number: 2399733
APN: DP06800011-0054
- 15476 S Wyandotte Dr
- 15905 W 152nd Terrace
- 15615 S Brougham Dr
- 16122 W 157th St
- 16584 W 156th Terrace
- 16133 W 157th St
- 15868 W 157th Terrace
- 2157 E 154th St
- 15598 S Blackfeather St
- 16754 W 156th Terrace
- 15820 W 150th Terrace
- 15020 S Bradley Dr
- 16778 W 156th Terrace
- 16011 W 149th Terrace
- 15550 S Kenwood St
- 15208 W 152nd St
- 1912 E 153rd Terrace
- 15558 S Apache St
- 15455 W 159th St
- 16044 W 160th Terrace






