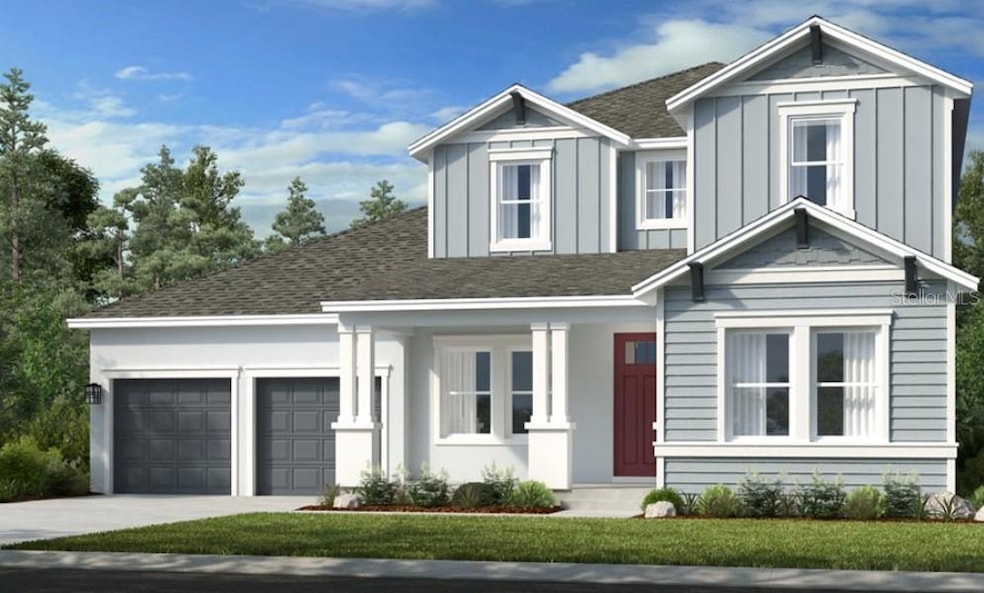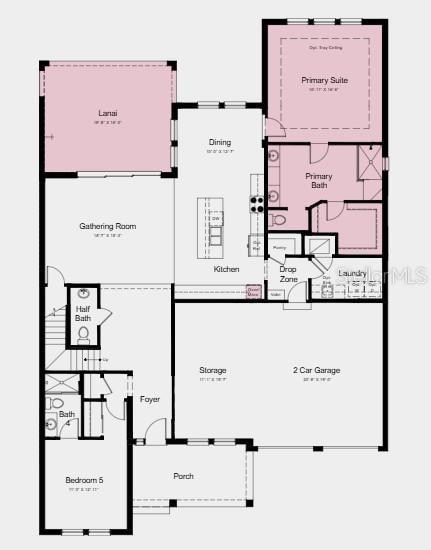
16029 Honey Harvest St Oakland, FL 34787
Estimated payment $5,558/month
Highlights
- Under Construction
- Craftsman Architecture
- Loft
- Water Spring Elementary School Rated A-
- Main Floor Primary Bedroom
- Great Room
About This Home
Under Construction. New Construction - October Completion! Built by Taylor Morrison, America's Most Trusted Homebuilder. Welcome to the Cumberland at 16029 Honey Harvest Street in Harvest at Ovation. This spacious two-story Cumberland offers 5 bedrooms, 4.5 bathrooms, and flexible living for every stage of life. The open-concept great room, dining area, and gourmet kitchen flow effortlessly together and open to an extended covered lanai through two sets of sliding glass doors—perfect for entertaining. Tucked privately on the main floor, the primary suite features a walk-in shower, dual sinks, and a large walk-in closet. A second bedroom with its own full bath, plus a powder room, are located at the front of the home. Upstairs, enjoy three additional bedrooms, two full bathrooms, and a versatile game room. A 2-car garage with built-in storage completes this thoughtfully designed home. Live in Harvest at Ovation, a sought-after Winter Garden neighborhood with easy access to shopping, dining, and the magic of nearby theme parks. Additional Highlights Include: Gourmet kitchen, tray ceilings, deluxe primary bath, shower in place of tub at bath 3, covered extended lanai, outdoor kitchen rough-in, 8' interior doors. Photos are for representative purposes only. MLS#O6327218
Listing Agent
TAYLOR MORRISON REALTY OF FLORIDA INC License #3601813 Listed on: 07/15/2025
Home Details
Home Type
- Single Family
Year Built
- Built in 2025 | Under Construction
Lot Details
- 7,200 Sq Ft Lot
- South Facing Home
- Irrigation Equipment
HOA Fees
- $184 Monthly HOA Fees
Parking
- 2 Car Attached Garage
- Ground Level Parking
- Driveway
Home Design
- Home is estimated to be completed on 10/31/25
- Craftsman Architecture
- Bi-Level Home
- Slab Foundation
- Shingle Roof
- Cement Siding
- Stucco
Interior Spaces
- 3,101 Sq Ft Home
- Tray Ceiling
- Window Treatments
- Sliding Doors
- Great Room
- Family Room
- Loft
- Game Room
- Storage Room
- Laundry Room
- Inside Utility
Kitchen
- Convection Oven
- Cooktop
- Microwave
- Dishwasher
- Disposal
Flooring
- Carpet
- Tile
- Vinyl
Bedrooms and Bathrooms
- 5 Bedrooms
- Primary Bedroom on Main
- Split Bedroom Floorplan
- Walk-In Closet
- Bathtub with Shower
Schools
- Water Spring Elementary School
- Water Spring Middle School
- Horizon High School
Utilities
- Central Air
- Heating System Uses Natural Gas
- Tankless Water Heater
- Gas Water Heater
Listing and Financial Details
- Home warranty included in the sale of the property
- Visit Down Payment Resource Website
- Tax Lot 230
- Assessor Parcel Number NALOT230
Community Details
Overview
- Castle Group Association
- Built by Taylor Morrison
- Harvest At Ovation Subdivision, Cumberland Floorplan
Recreation
- Community Playground
- Community Pool
- Park
- Dog Park
- Trails
Map
Home Values in the Area
Average Home Value in this Area
Property History
| Date | Event | Price | Change | Sq Ft Price |
|---|---|---|---|---|
| 07/15/2025 07/15/25 | For Sale | $821,829 | -- | $265 / Sq Ft |
Similar Homes in Oakland, FL
Source: Stellar MLS
MLS Number: O6327218
- 16241 Honey Harvest St
- 16198 Honey Harvest St
- 16041 Honey Harvest St
- 13075 Sunrise Harvest Dr
- 12898 Harvest Rain Ave
- 12869 Harvest Rain Ave
- 16144 Honey Harvest St
- 13081 Sunrise Harvest Dr
- 12821 Harvest Rain Ave
- 12904 Harvest Rain Ave
- 12863 Harvest Rain Ave
- 15133 Summer Harvest St
- 12886 Harvest Rain Ave
- 13521 Pearl Beach St
- 13533 Pearl Beach St
- 13545 Pearl Beach St
- 13551 Pearl Beach St
- 13563 Pearl Beach St
- 13562 Pearl Beach St
- 13536 Autumn Harvest Ave
- 15030 Summer Harvest St
- 15145 Havencrest Cir
- 15179 Blue Peacock Ln
- 15144 Field Daisy Dr
- 12506 Westhaven Oak Dr
- 14942 Windflower Alley
- 15080 Windflower Alley
- 11944 Bracco St
- 15220 Blue Peacock Ln
- 14680 Westerly Dr
- 13271 Tollcross Way
- 11928 Bracco St
- 11957 Bracco St
- 16810 Easthampstead Rd
- 14505 Tristan Cir
- 16648 Daeza Dr
- 12184 Plumpton Dr
- 14200 Avalon Rd Unit ID1244732P
- 14200 Avalon Rd Unit ID1244677P
- 14200 Avalon Rd Unit ID1244707P



