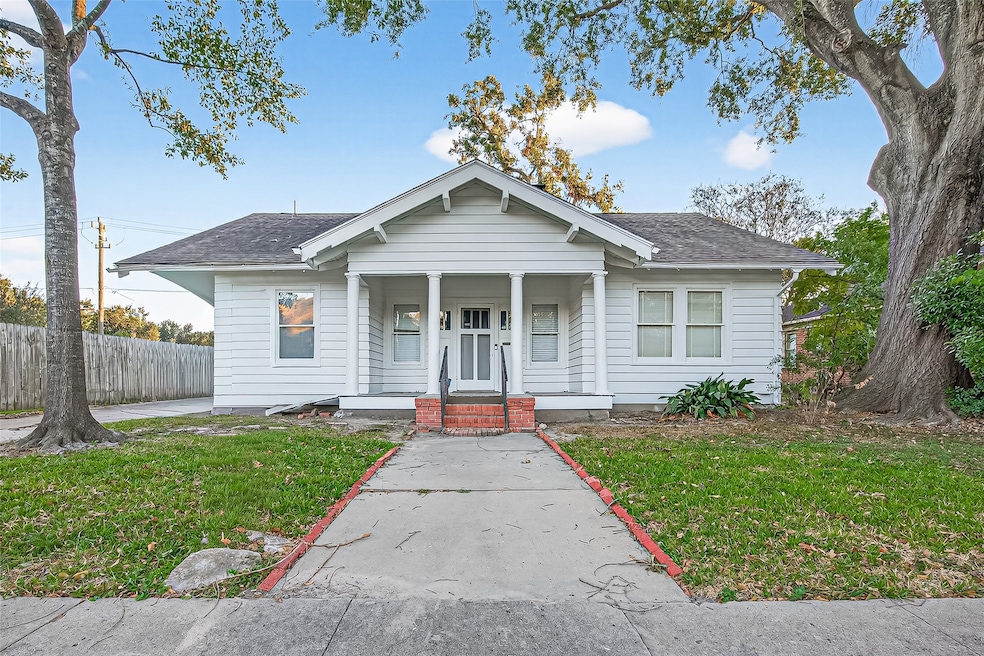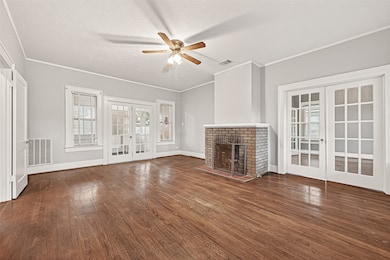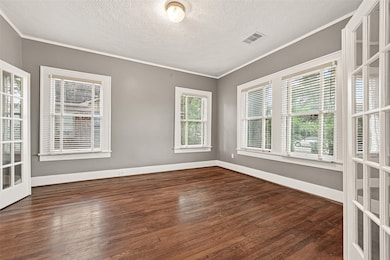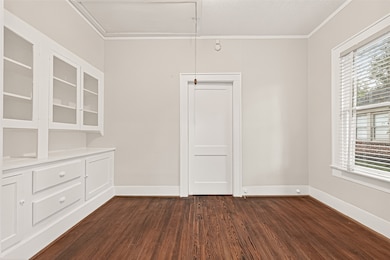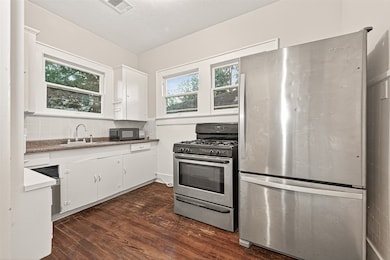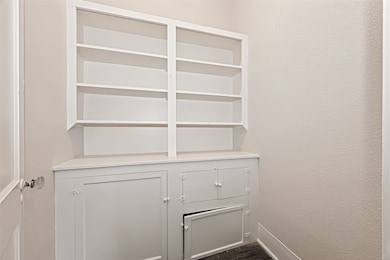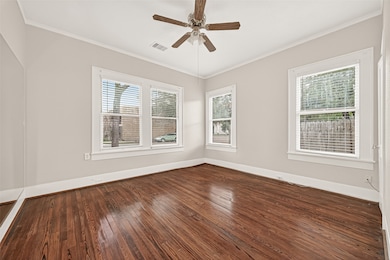
1603 Branard St Houston, TX 77006
Montrose NeighborhoodHighlights
- 0.15 Acre Lot
- Traditional Architecture
- Granite Countertops
- Baker Montessori Rated A-
- Wood Flooring
- Home Office
About This Home
Amazing location! Walking distance from University of St. Thomas, the Menil Collection, Rothko Chapel and great restaurants! This 2 bedroom 1 bath bungalow has old style charm with a welcoming front porch, simple kitchen with butler's pantry, breakfast room and classic wood floors. There are 2 living spaces that can be used for formals, family room and study, game room, sitting room or whatever meets your needs. Updated stylish bathroom splits the two bedrooms. Home has some valuable side perks of having Google Fiber connectivity, whole house generator, and new HVAC system. Can be mostly furnished if needed meaning moving is simple and easy. Comes with refrigerator, new washer, new dryer and can also include desks, couches, table and more (see inventory list).
Home Details
Home Type
- Single Family
Est. Annual Taxes
- $14,903
Year Built
- Built in 1925
Lot Details
- 6,325 Sq Ft Lot
- North Facing Home
- Back Yard Fenced
Parking
- Driveway
Home Design
- Traditional Architecture
Interior Spaces
- 1,176 Sq Ft Home
- 1-Story Property
- Decorative Fireplace
- Window Treatments
- Family Room
- Living Room
- Home Office
- Storage
- Utility Room
- Fire and Smoke Detector
Kitchen
- Butlers Pantry
- Gas Oven
- Gas Range
- Free-Standing Range
- Microwave
- Dishwasher
- Granite Countertops
- Disposal
- Instant Hot Water
Flooring
- Wood
- Stone
Bedrooms and Bathrooms
- 2 Bedrooms
- 1 Full Bathroom
- Bathtub with Shower
Laundry
- Dryer
- Washer
Accessible Home Design
- Wheelchair Access
- Handicap Accessible
- Accessible Approach with Ramp
Schools
- Baker Montessori Elementary School
- Lanier Middle School
- Lamar High School
Utilities
- Central Heating and Cooling System
- No Utilities
Listing and Financial Details
- Property Available on 11/11/25
- Long Term Lease
Community Details
Pet Policy
- Call for details about the types of pets allowed
- Pet Deposit Required
Additional Features
- Thirty Nine Hundred Mandell Th Subdivision
- Laundry Facilities
Map
About the Listing Agent

I'm Summer from Spring, and welcome to your real estate journey!
Whether you're buying, selling, renting, or looking for an investment property, I’m here to be your dedicated real estate partner. Since 2006, I’ve proudly served the Houston area, helping clients navigate every corner of the market with confidence and clarity.
I’m passionate about making the process smooth, informed, and tailored to your goals—whether that means finding your dream home, selling for top dollar,
Summer's Other Listings
Source: Houston Association of REALTORS®
MLS Number: 87258722
APN: 0522610000002
- 1615 W Main St
- 1640 Sul Ross St
- 1648 Colquitt St
- 1620, 1624 & 1630 Richmond Ave
- 1648 Richmond Ave
- 1638 W Alabama St
- 3705 Mandell St Unit 8
- 1721 Colquitt St
- 1737 Branard St
- 1531 Marshall St Unit 3
- 1512 W Alabama St
- 1634 Marshall St
- 1723 Marshall St
- 1510 Marshall St
- 1614 Norfolk St Unit C
- 1656 Norfolk St
- 1612 Kipling St
- 1658 Norfolk St
- 1507 Kipling St
- 1805 Sul Ross St
- 1645 W Main St Unit 5
- 1601 Colquitt St
- 1648 Colquitt St
- 3833 Dunlavy St
- 1648 Richmond Ave
- 1419 Branard St Unit 1/2
- 1660 Richmond Ave Unit 15
- 1722 Colquitt St Unit 4
- 1631 Bonnie Brae St Unit 2
- 1716 Richmond Ave Unit 2
- 1629 Bonnie Brae St Unit 1
- 1517 Bonnie Brae St Unit 3
- 1517 Bonnie Brae St Unit 4
- 1608 Kipling St Unit 2
- 1403 Bonnie Brae St
- 1755 Colquitt St Unit 7
- 1414 Castle Ct Unit 10
- 4310 Dunlavy St
- 1806 W Main St Unit 8
- 1806 W Main St Unit 5
