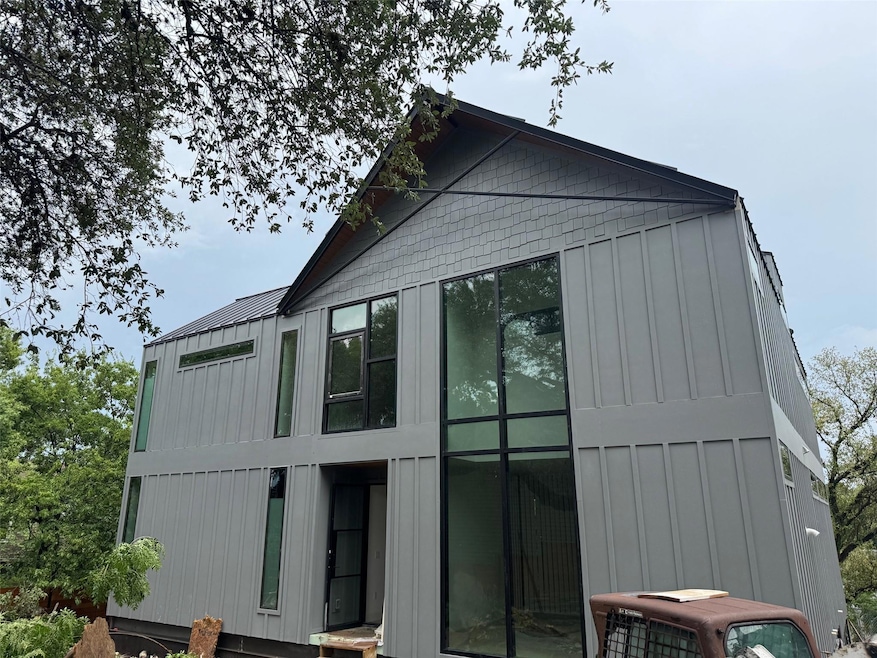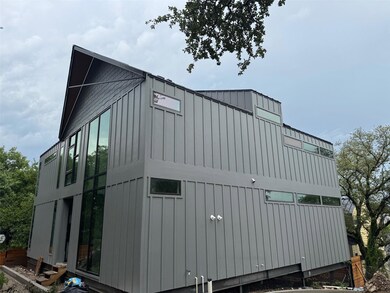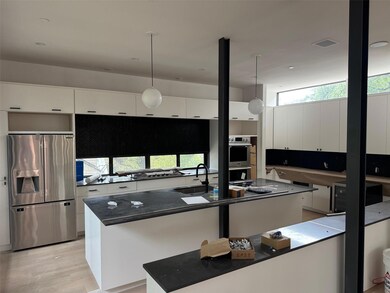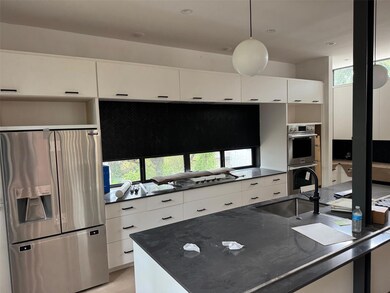1603 Chelsea Ln Unit 1 Austin, TX 78704
Travis Heights NeighborhoodHighlights
- View of Trees or Woods
- Mature Trees
- No HOA
- Open Floorplan
- Wood Flooring
- Porch
About This Home
Very rare opportunity in Travis Heights - Brand new construction. Never before occupied. Ready for move-in August 1st. Absolutely stunning modern new build thoughtfully designed by Tom Tornbjerg and built by Parkside Homes. Treehouse feeling in a craftsman-style modern home that fits perfectly within Travis Heights with Scandinavian influence. 4 Real bedrooms, 4 full baths + powder bath. Bonus flex/office/den space on 3rd floor. Privacy and natural light! Pets negotiable - contact agent. Space for 4 off-street parking spaces. Roommate friendly, although there may be a small fee or rate premium depending on # of occupants / # of pets.
Listing Agent
Moreland Properties Brokerage Phone: (512) 480-0848 License #0616825 Listed on: 07/09/2025

Home Details
Home Type
- Single Family
Year Built
- Built in 2024 | Under Construction
Lot Details
- 0.26 Acre Lot
- West Facing Home
- Sprinkler System
- Mature Trees
Home Design
- Pillar, Post or Pier Foundation
- Frame Construction
- Metal Roof
- HardiePlank Type
Interior Spaces
- 2,984 Sq Ft Home
- 2-Story Property
- Open Floorplan
- Wired For Sound
- Wired For Data
- Recessed Lighting
- Double Pane Windows
- ENERGY STAR Qualified Windows
- Insulated Windows
- Views of Woods
Kitchen
- Gas Range
- Dishwasher
- Kitchen Island
- Disposal
Flooring
- Wood
- Concrete
Bedrooms and Bathrooms
- 5 Bedrooms | 1 Main Level Bedroom
- Walk-In Closet
Home Security
- Prewired Security
- Fire Sprinkler System
Parking
- 2 Parking Spaces
- Assigned Parking
Outdoor Features
- Patio
- Porch
Location
- City Lot
Schools
- Travis Elementary School
- Lively Middle School
- Travis High School
Utilities
- Central Heating and Cooling System
- Cable TV Available
Listing and Financial Details
- Security Deposit $11,500
- Tenant pays for all utilities
- The owner pays for repairs, taxes
- 12 Month Lease Term
- $50 Application Fee
- Assessor Parcel Number 03020309640000
Community Details
Overview
- No Home Owners Association
- Built by Parkside Homes
- Chelsea Sub Subdivision
Pet Policy
- Pet Deposit $500
- Dogs and Cats Allowed
Map
Source: Unlock MLS (Austin Board of REALTORS®)
MLS Number: 1072794
- 1603 Chelsea Ln Unit 3
- 1605 Chelsea Ln Unit 1
- 1605 Chelsea Ln
- 1200 Fairmount Ave
- 1121 Reagan Terrace
- 1119 Fairmount Ave
- 1118 Reagan Terrace
- 1114 Reagan Terrace
- 1806 Kenwood Ave Unit 2
- 1107 Travis Heights Blvd
- 1405 Parkinson Dr
- 1500 Summit St Unit 4
- 1500 Summit St Unit 5
- 1327 Bonham Terrace Unit B
- 1908 Fairlawn Ln
- 1115 Gillespie Place
- 1909 Fairlawn Ln
- 1304 Mariposa Dr Unit 215
- 1304 Mariposa Dr Unit 214
- 1304 Mariposa Dr Unit 231
- 1208 Woodland Ave Unit A
- 1511 Chelsea Ln
- 1202 Fairmount Ave Unit A, B
- 1116 Fairmount Ave
- 1111 Reagan Terrace
- 1106 Fairmount Ave Unit B
- 1824 S Interstate 35
- 1800 S Ih 35 Svrd Sb
- 1800 Ih-35 Svrd
- 1507 Travis Heights Blvd
- 1906 Fairlawn Ln Unit A
- 1907 Fairlawn Ln Unit 3
- 1801 Alta Vista Ave Unit B
- 1118 Mariposa Dr
- 1304 Summit St Unit 206
- 1406 Alta Vista Ave
- 2000 Kenwood Ave
- 1304 Summit St Unit 114
- 1117 Algarita Ave
- 1616 Elmhurst Dr Unit B



