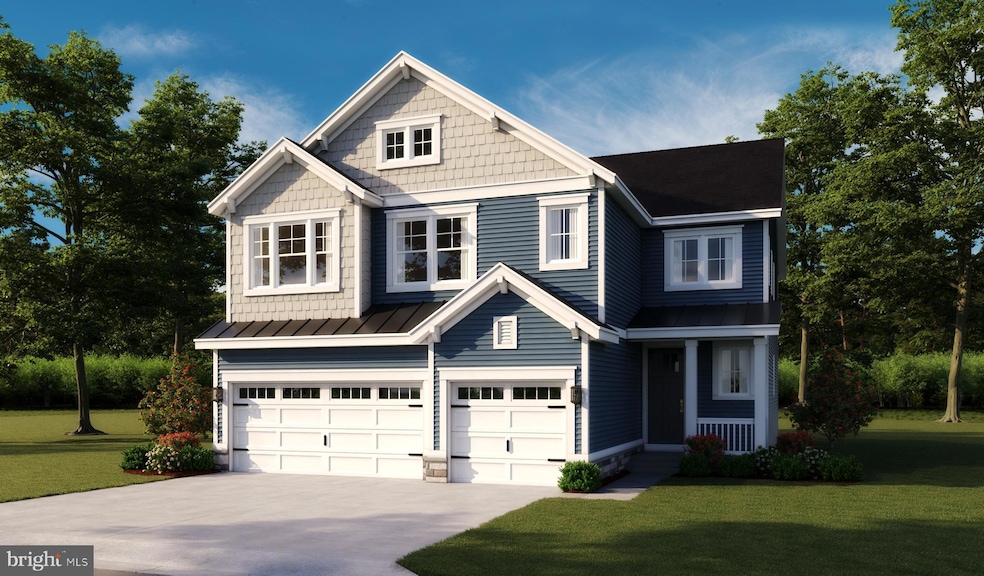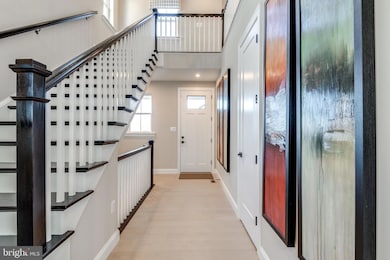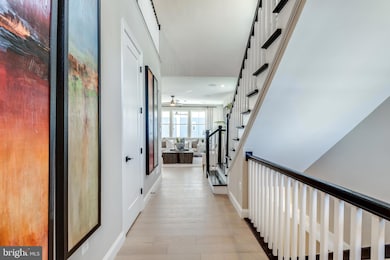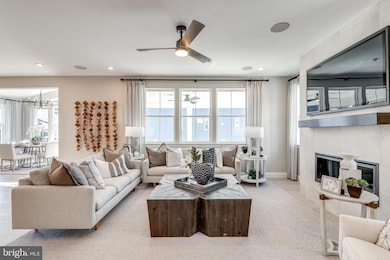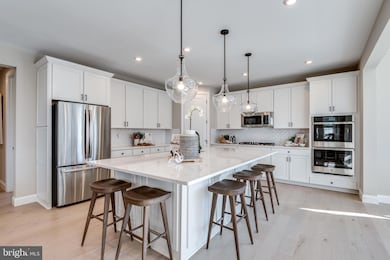
1603 Shady Tree Ct Bel Air, MD 21015
Estimated payment $6,164/month
Highlights
- New Construction
- Gourmet Kitchen
- Private Lot
- Fountain Green Elementary School Rated A-
- Colonial Architecture
- Backs to Trees or Woods
About This Home
This Yorktown home offers an expansive entertaining space at the back of the home: the great room with a fireplace, dining room overlooking the backyard, and the kitchen with a large center island. The 3-car garage leads to a convenient mudroom with walk-in closet and optional keydrop, a powder room and a private study. On the second floor, there's an immense loft surrounded by three bedrooms, a shared bath, a laundry room and a primary suite with its own bath and spacious walk-in closet. This home includes a sunroom and finished basement with a bathroom.
Home Details
Home Type
- Single Family
Year Built
- Built in 2025 | New Construction
Lot Details
- 8,712 Sq Ft Lot
- Backs To Open Common Area
- No Through Street
- Private Lot
- Backs to Trees or Woods
- Back Yard
- Property is in excellent condition
- Property is zoned PUD
HOA Fees
- $115 Monthly HOA Fees
Parking
- 3 Car Attached Garage
- 3 Driveway Spaces
- Front Facing Garage
Home Design
- Colonial Architecture
- Poured Concrete
- Architectural Shingle Roof
- Vinyl Siding
- Active Radon Mitigation
- Concrete Perimeter Foundation
Interior Spaces
- Property has 3 Levels
- Ceiling height of 9 feet or more
- Self Contained Fireplace Unit Or Insert
- Electric Fireplace
- ENERGY STAR Qualified Windows with Low Emissivity
- Insulated Windows
- Window Screens
- French Doors
- Sliding Doors
- ENERGY STAR Qualified Doors
- Insulated Doors
- Six Panel Doors
- Family Room Off Kitchen
- Formal Dining Room
Kitchen
- Gourmet Kitchen
- Built-In Oven
- Gas Oven or Range
- Cooktop with Range Hood
- Built-In Microwave
- Ice Maker
- Dishwasher
- Stainless Steel Appliances
- Kitchen Island
- Upgraded Countertops
- Disposal
Flooring
- Wood
- Carpet
- Luxury Vinyl Plank Tile
Bedrooms and Bathrooms
- En-Suite Bathroom
- Walk-In Closet
- Walk-in Shower
Laundry
- Laundry on upper level
- Washer and Dryer Hookup
Partially Finished Basement
- Heated Basement
- Walk-Up Access
- Sump Pump
- Space For Rooms
- Basement Windows
Eco-Friendly Details
- ENERGY STAR Qualified Equipment for Heating
- Fresh Air Ventilation System
Outdoor Features
- Exterior Lighting
Utilities
- Forced Air Zoned Heating and Cooling System
- Programmable Thermostat
- Water Dispenser
- Tankless Water Heater
Community Details
- $150 Capital Contribution Fee
- Association fees include common area maintenance
- Built by Richmond American Homes
- Roberts Crossing Subdivision, Yorktown Floorplan
Listing and Financial Details
- Tax Lot 0003
- Assessor Parcel Number 1303401427
- $600 Front Foot Fee per year
Map
Home Values in the Area
Average Home Value in this Area
Property History
| Date | Event | Price | Change | Sq Ft Price |
|---|---|---|---|---|
| 07/15/2025 07/15/25 | For Sale | $924,999 | -- | $235 / Sq Ft |
Similar Homes in Bel Air, MD
Source: Bright MLS
MLS Number: MDHR2045400
- 1612 Shady Tree Ct
- 1622 Shady Tree Ct
- 1613 Shady Tree Ct
- 1607 Shady Tree Ct
- 1614 Shady Tree Ct
- 1618 Shady Tree Ct
- 1617 Shady Tree Ct
- 1603 Shady Tree Ct
- 1603 Shady Tree Ct
- 1603 Shady Tree Ct
- 1605 Shady Tree Ct
- 1619 Shady Tree Ct
- 1623 Shady Tree Ct
- 1543 Bentley Cir
- 1705 Stone Ridge Ct
- 1544 Fountain Glen Dr
- 1415 Valbrook Ct S
- 1510 Murray Place
- 704 Greenglade Ct
- 1310 Springvale Dr
- 1259 Kirby Cir
- 910 Candlelight Ct
- 1001 Todd Rd
- 923 Pentwood Ct
- 1049 Wingate Ct
- 719 Thurlow Ct
- 2022 Mckinley Ct
- 717 Country Village Dr Unit 1A
- 709 Country Village Dr Unit 3D
- 201 Idlewild Rd
- 706 Country Village Dr Unit 1B
- 111 Idlewild Rd Unit 2B
- 410 Barnes St
- 1834 Bramble Brook Ln
- 307 Rhineforte Dr
- 140 Royal Oak Dr Unit H
- 322 Harlan Square
- 745 Orley Place
- 801 Coconut Ct Unit G
- 707 N Hickory Ave Unit 2A
