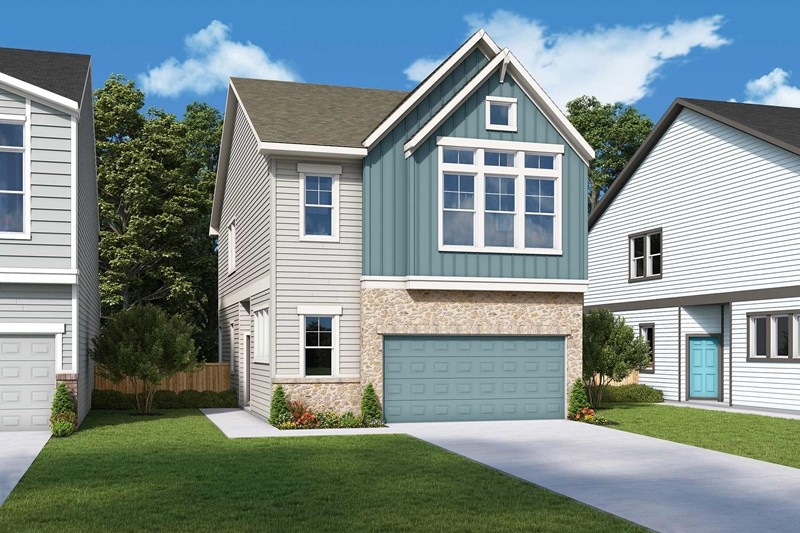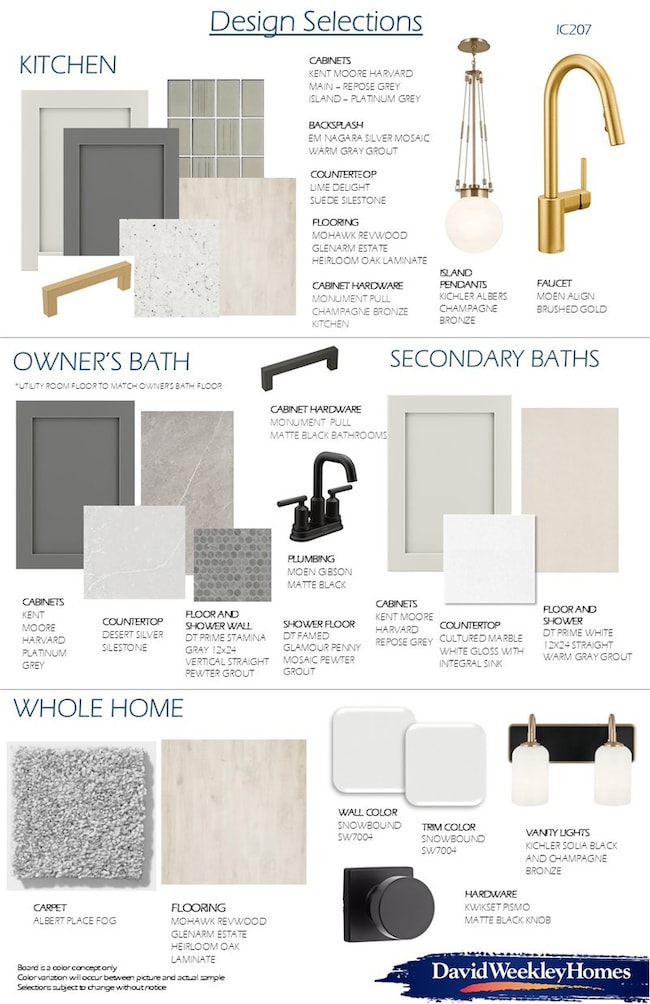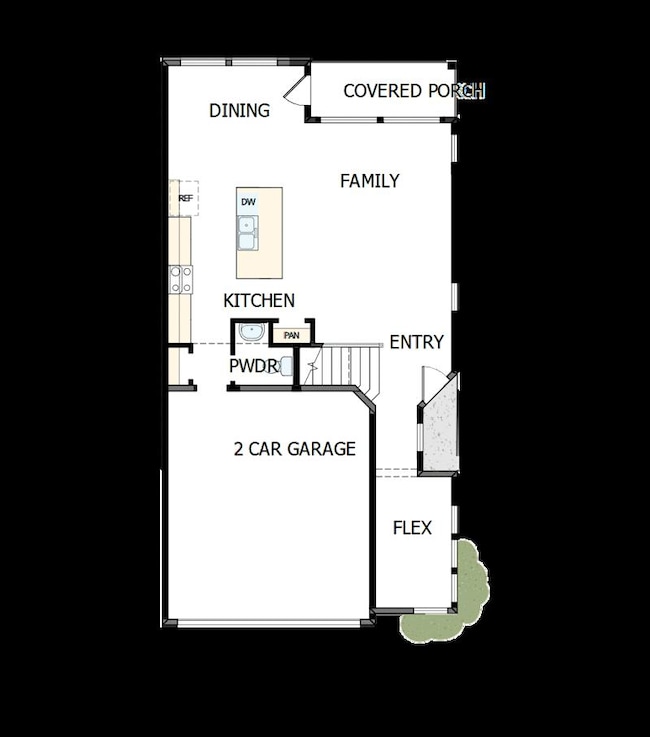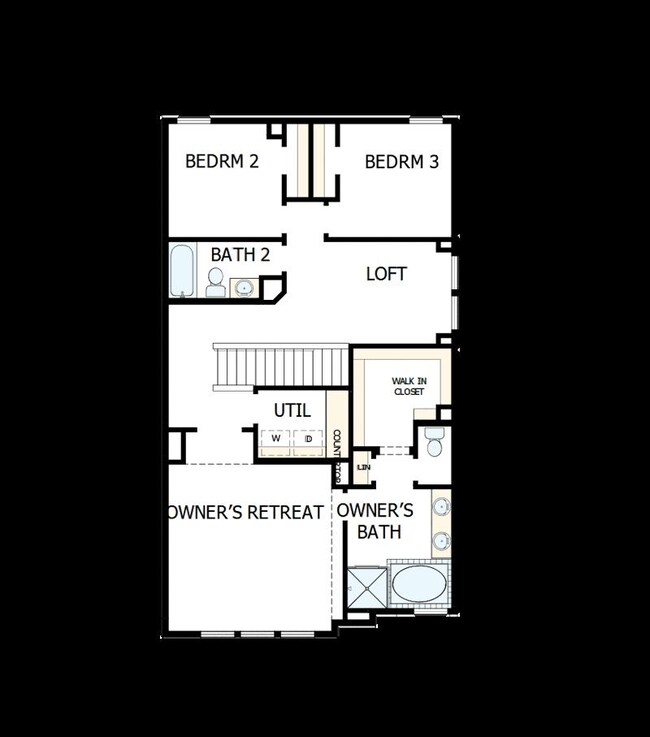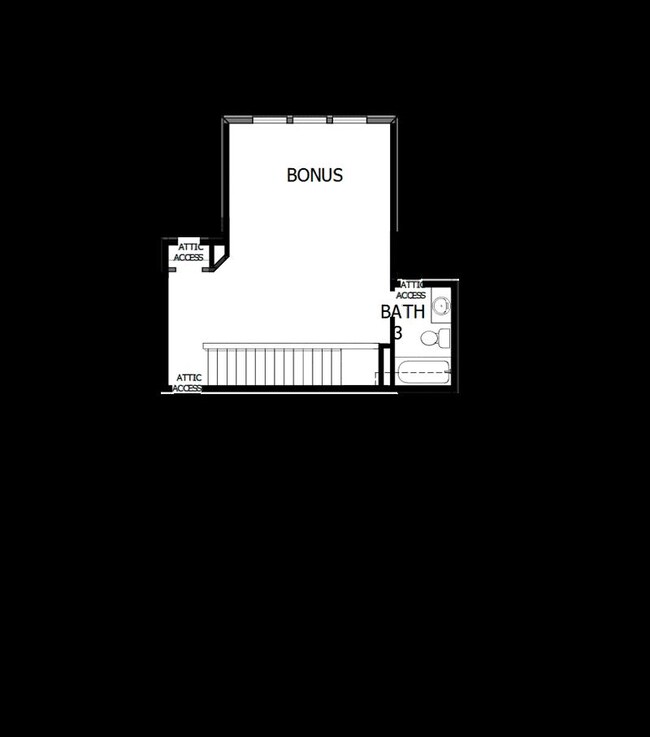
16038 Hayes Park Dr Houston, TX 77079
Energy Corridor NeighborhoodEstimated payment $4,120/month
Highlights
- New Construction
- Community Pool
- Greenbelt
- Maurice L. Wolfe Elementary School Rated A-
- Park
About This Home
This beautiful new David Weekley Home in the gated community of Retreat at Oak Park offers a spacious family room that is light and bright. The oversize island is perfect for entertaining & provides a functional design that is open to dining room & family room. Flex space on first floor can be used as a home office or hobby room. Upstairs, you will find a spacious owner's retreat with large windows and high ceilings. The two secondary bedrooms are separated from the owners retreat offering privacy. Loft space provides a second study or game area.
experience movies or sports nights in the private 3rd floor retreat, includes full bath.
Energy savings guarantee of heating, cooling & comfort for 3 years, Environments for Living Program, offering conditioned attic space. Enjoy community amenities pool, lawn with game area & convenient dog park. Imagine living centrally in West Houston where you can walk to Grigsby Square restaurants, have no yard maintenance, and walk or bike to Terry Hershey Park. Students attend highly rated KISD.
Come see the low-maintenance lifestyle and amenities that await you in this community. Contact the David Weekley Homes at Oak Park Team to tour of this new home for sale in Houston, Texas!
Home Details
Home Type
- Single Family
Parking
- 2 Car Garage
Home Design
- New Construction
- Quick Move-In Home
- Bermuda Plan
Interior Spaces
- 2,459 Sq Ft Home
- 2-Story Property
- Basement
Bedrooms and Bathrooms
- 3 Bedrooms
Community Details
Overview
- Built by David Weekley Homes
- Retreat At Oak Park Subdivision
- Greenbelt
Recreation
- Community Pool
- Park
Sales Office
- 411 Kinley Oaks Drive
- Houston, TX 77079
- 713-370-9579
- Builder Spec Website
Map
Similar Homes in the area
Home Values in the Area
Average Home Value in this Area
Property History
| Date | Event | Price | Change | Sq Ft Price |
|---|---|---|---|---|
| 07/15/2025 07/15/25 | For Sale | $630,000 | -- | $256 / Sq Ft |
- 16040 Hayes Park Dr
- 16026 Mason Run Dr
- 16042 Mason Run Dr
- 16046 Mason Run Dr
- 16048 Mason Run Dr
- 16045 Hayes Park Dr
- 16037 Hayes Park Dr
- 16047 Hayes Park Dr
- 411 Kinley Oaks Dr
- 411 Kinley Oaks Dr
- 411 Kinley Oaks Dr
- 411 Kinley Oaks Dr
- 411 Kinley Oaks Dr
- 16034 Mason Run Dr
- 16035 Mason Run Dr
- 16032 Hayes Park Dr
- 16038 Mason Run Dr
- 16040 Mason Run Dr
- 15826 N Barkers Landing Rd
- 16030 Mason Run Dr
- 510 Barkers Cove
- 14805 Grisby Rd Unit 222.1409719
- 14805 Grisby Rd Unit 264.1409717
- 14805 Grisby Rd Unit 128.1409721
- 14805 Grisby Rd Unit 326.1409718
- 14805 Grisby Rd Unit 150.1409716
- 14805 Grisby Rd Unit 108.1409715
- 14805 Grisby Rd Unit 226.1409752
- 14805 Grisby Rd Unit 104.1409714
- 14805 Grisby Rd Unit 364.1409720
- 14805 Grisby Rd
- 607 Barkers Cove
- 618 Timber Cir
- 715 Trademark Place
- 14703 Park Row Blvd
- 14703 Park Row
- 15738 Fleetwood Oaks Dr
- 702 Daria Ct
- 816 Addicks-Howell Rd
