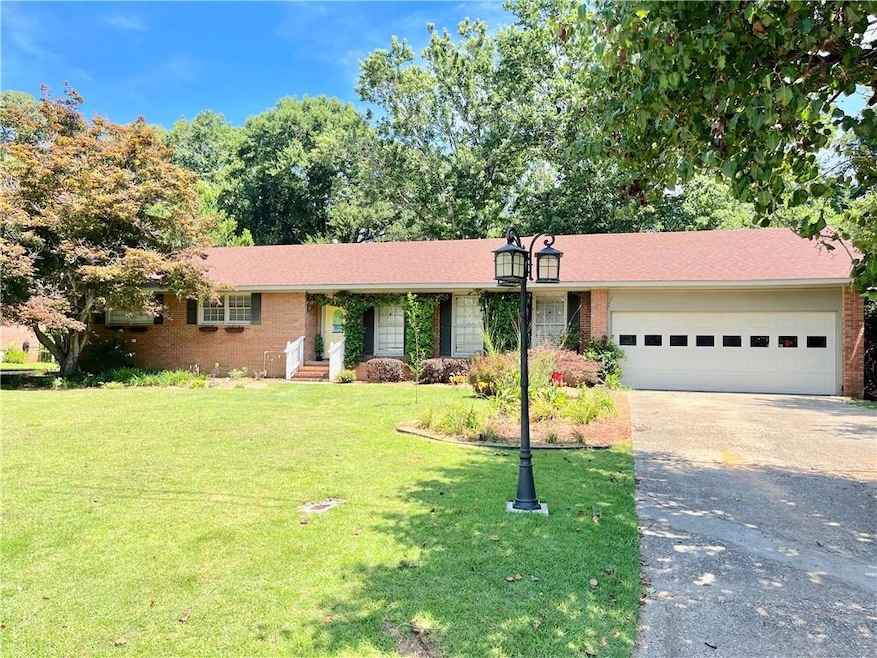
1604 48th St Phenix City, AL 36867
Highlights
- Open-Concept Dining Room
- Ranch Style House
- Home Office
- Central Freshman Academy Rated 9+
- Private Yard
- Workshop
About This Home
As of October 2024Great location in Phenix City off Summerville Rd! All brick, ranch style, 3 bedroom/2 bathroom, open concept, 1815 square feet on a large level lot. Large kitchen featuring granite counter tops, two breakfast bars, ceramic tile floors, plenty of cabinets/counter space, and stainless steel appliances. Separate dining room. Home office off of the living room. Large fenced in backyard with 2 storage buildings, beautiful old trees and a grilling shed. Double car garage. Roof is less than 3 years old!
Home Details
Home Type
- Single Family
Est. Annual Taxes
- $1,133
Year Built
- Built in 1960
Lot Details
- 0.37 Acre Lot
- Lot Dimensions are 161 x 100
- Chain Link Fence
- Level Lot
- Private Yard
- Back Yard
Parking
- 1 Car Attached Garage
- Front Facing Garage
Home Design
- Ranch Style House
- Brick Exterior Construction
- Slab Foundation
- Shingle Roof
Interior Spaces
- 1,815 Sq Ft Home
- Gas Log Fireplace
- Living Room with Fireplace
- Open-Concept Dining Room
- Home Office
- Workshop
- Fire and Smoke Detector
Kitchen
- Breakfast Bar
- Electric Range
- <<microwave>>
- Dishwasher
Flooring
- Carpet
- Ceramic Tile
Bedrooms and Bathrooms
- 3 Main Level Bedrooms
- 2 Full Bathrooms
Laundry
- Laundry Room
- Washer
Accessible Home Design
- Accessible Full Bathroom
- Accessible Bedroom
- Accessible Kitchen
- Kitchen Appliances
- Accessible Hallway
- Accessible Washer and Dryer
- Accessible Doors
- Accessible Entrance
- Accessible Electrical and Environmental Controls
Outdoor Features
- Patio
- Separate Outdoor Workshop
- Outdoor Storage
- Outbuilding
Utilities
- Central Heating and Cooling System
- Electric Water Heater
Community Details
- Sussex Subdivision
Listing and Financial Details
- Assessor Parcel Number 01083403002012000
- Tax Block G
Ownership History
Purchase Details
Purchase Details
Similar Homes in Phenix City, AL
Home Values in the Area
Average Home Value in this Area
Purchase History
| Date | Type | Sale Price | Title Company |
|---|---|---|---|
| Grant Deed | $159,900 | -- | |
| Interfamily Deed Transfer | $119,000 | -- |
Property History
| Date | Event | Price | Change | Sq Ft Price |
|---|---|---|---|---|
| 07/17/2025 07/17/25 | Price Changed | $259,900 | -1.9% | $140 / Sq Ft |
| 07/11/2025 07/11/25 | Price Changed | $264,900 | -1.9% | $143 / Sq Ft |
| 06/14/2025 06/14/25 | Price Changed | $269,900 | -3.6% | $146 / Sq Ft |
| 05/07/2025 05/07/25 | For Sale | $279,900 | +40.0% | $151 / Sq Ft |
| 10/29/2024 10/29/24 | Sold | $200,000 | -18.4% | $110 / Sq Ft |
| 09/16/2024 09/16/24 | Pending | -- | -- | -- |
| 08/27/2024 08/27/24 | Price Changed | $245,000 | -2.0% | $135 / Sq Ft |
| 08/07/2024 08/07/24 | Price Changed | $250,000 | -10.7% | $138 / Sq Ft |
| 06/11/2024 06/11/24 | For Sale | $279,900 | -- | $154 / Sq Ft |
Tax History Compared to Growth
Tax History
| Year | Tax Paid | Tax Assessment Tax Assessment Total Assessment is a certain percentage of the fair market value that is determined by local assessors to be the total taxable value of land and additions on the property. | Land | Improvement |
|---|---|---|---|---|
| 2024 | $1,217 | $21,870 | $3,000 | $18,870 |
| 2023 | $1,133 | $20,459 | $3,000 | $17,459 |
| 2022 | $989 | $18,017 | $3,000 | $15,017 |
| 2021 | $888 | $16,308 | $3,000 | $13,308 |
| 2020 | $824 | $15,220 | $3,020 | $12,200 |
| 2019 | $1,551 | $26,280 | $5,660 | $20,620 |
| 2018 | $1,484 | $25,160 | $5,660 | $19,500 |
| 2017 | $1,440 | $24,400 | $5,660 | $18,740 |
| 2016 | $1,440 | $24,400 | $5,660 | $18,740 |
| 2015 | $1,396 | $23,673 | $5,408 | $18,265 |
| 2014 | $625 | $23,673 | $5,408 | $18,265 |
Agents Affiliated with this Home
-
Alana Hutto

Seller's Agent in 2025
Alana Hutto
Bowden Realty
(706) 718-8613
23 in this area
61 Total Sales
-
Holley Haines
H
Seller Co-Listing Agent in 2025
Holley Haines
Bowden Realty
(334) 614-5550
1 in this area
2 Total Sales
-
Matt Mixon
M
Seller's Agent in 2024
Matt Mixon
Bowden Realty
(706) 289-0753
3 in this area
5 Total Sales
Map
Source: East Alabama Board of REALTORS®
MLS Number: E98484
APN: 01-08-34-03-002-012.000
- 4800 Summerville Rd
- 1903 Ashley Dr
- 1800 46th St
- 4903 Brighton Ct
- 1409 Catherine Dr
- 2010 Ashley Dr
- 1219 Fletcher Dr
- 5004 22nd Ave
- 1605 43rd St
- 5101 Stoney Brooke Dr
- 5102 Daylily Ct
- 1303 40th St
- 5203 Stoney Brooke Dr
- 1712 39th St
- 5201 Summerville Rd
- 2309 Alpha Dr
- 2307 Alpha Dr
- 2406 40th St
- 5410 River Oak Way
- 2708 Sawgrass Ln
