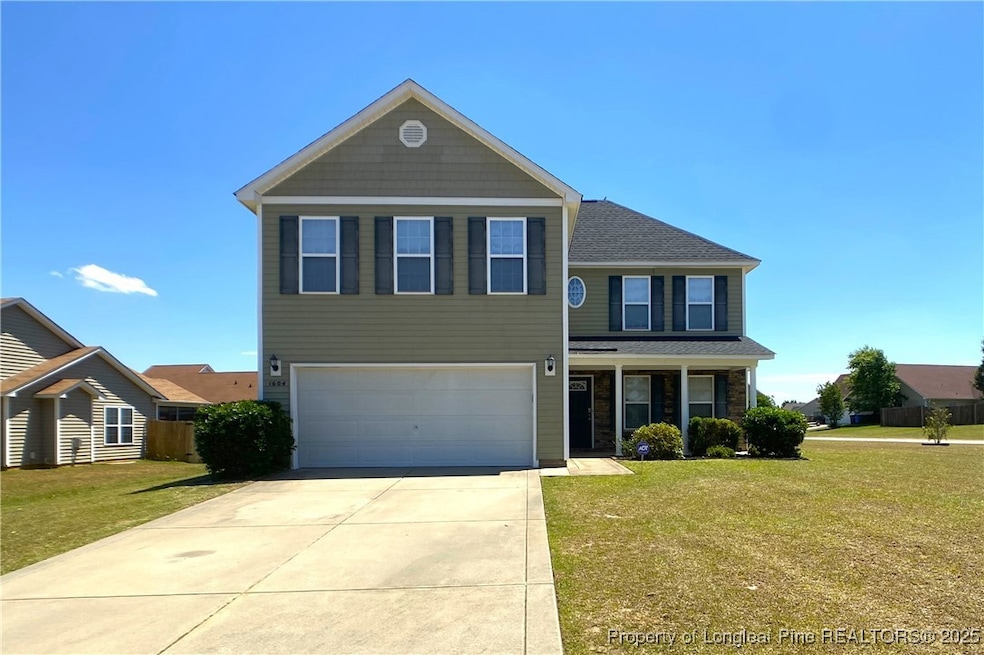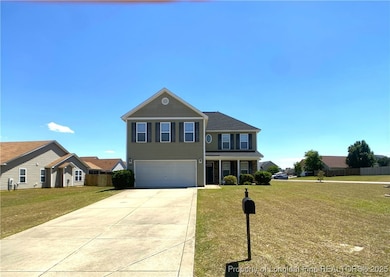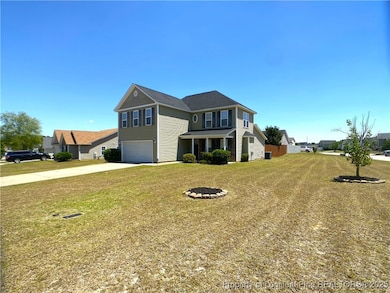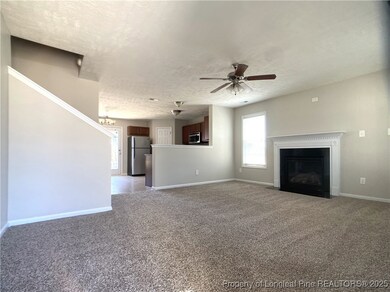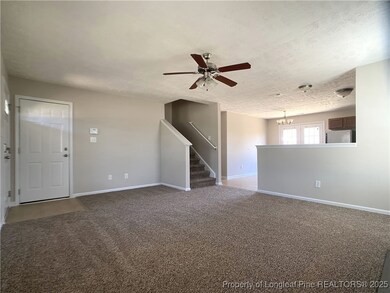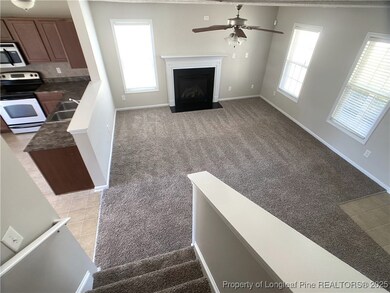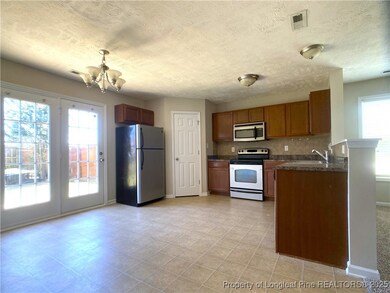1604 Kershaw Loop Fayetteville, NC 28314
Highlights
- Main Floor Primary Bedroom
- 2 Car Attached Garage
- Patio
- Fenced Yard
- Walk-In Closet
- Central Air
About This Home
Beautiful 3 Bedroom/2.1 Bath home with upstairs loft area located in the quiet and well-kept subdivision of Scotts Mills North @ Treyburn. Home boasts a Freshly Painted Interior & Brand-New Carpet Installed throughout the home. 1st floor has semi open concept floor plan that includes living room and spacious kitchen with eat in area. Half bath located off the kitchen and 1st floor Primary with Walk in closet and private bathroom. 2nd Floor includes a 2nd living area perfect for upstairs entertainment, 2 bedrooms, full hall bath that connects to one of the rooms and laundry closets. Fully fenced backyard. Close to Ft Bragg & Fayetteville for shopping and entertainment.
Home Details
Home Type
- Single Family
Est. Annual Taxes
- $2,841
Year Built
- Built in 2009
Lot Details
- 0.3 Acre Lot
- Fenced Yard
- Fenced
- Property is in good condition
HOA Fees
- $20 Monthly HOA Fees
Parking
- 2 Car Attached Garage
Home Design
- Vinyl Siding
Interior Spaces
- 1,993 Sq Ft Home
- 2-Story Property
- Factory Built Fireplace
Kitchen
- Range
- Microwave
- Dishwasher
Flooring
- Carpet
- Laminate
- Vinyl
Bedrooms and Bathrooms
- 3 Bedrooms
- Primary Bedroom on Main
- Walk-In Closet
Laundry
- Laundry on upper level
- Washer and Dryer Hookup
Outdoor Features
- Patio
Schools
- Anne Chestnut Middle School
- Seventy-First Senior High School
Utilities
- Central Air
- Heat Pump System
Community Details
- Real Manage Association
- Scotts Mill North Subdivision
Listing and Financial Details
- Security Deposit $1,950
- Property Available on 7/21/25
- Tax Lot 100
- Assessor Parcel Number 9477-52-5662.000
Map
Source: Longleaf Pine REALTORS®
MLS Number: 746817
APN: 9477-52-5662
- 5027 Westerly Dr
- 1673 Kershaw Loop
- 1009 Marracco Ct
- 1901 Ellie Ave
- 1321 Kershaw Loop
- 1621 Ellie Ave
- 5636 Nessee St
- 814 Egypt Rd
- 804 Zadock Dr
- 2108 Ingate St
- 6928 Bostick Dr
- 1028 Kerrow Rd
- 1412 Demila Dr
- 1157 Christina St
- 6921 Brockwood St
- 8901 Cliffdale Rd
- 5336 Greystoke Place
- 1050 Kingscote Dr
- 961 Kingscote Dr
- 5600 Fountain Grove Cir
