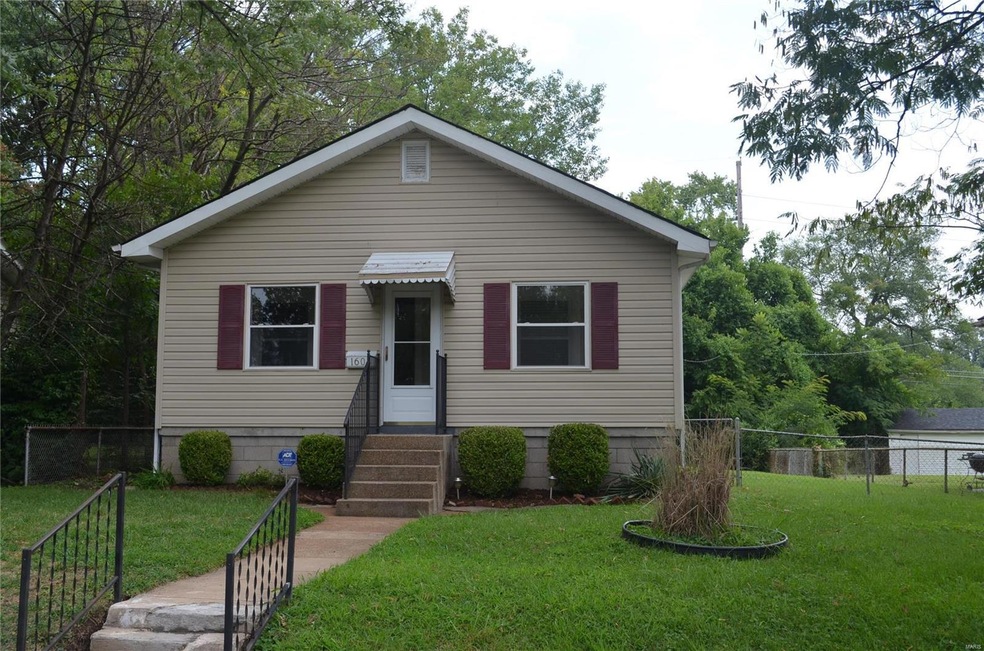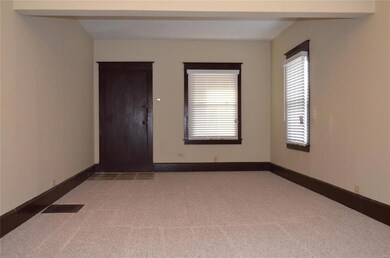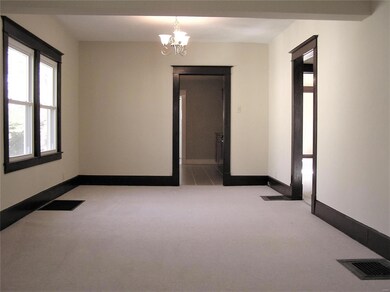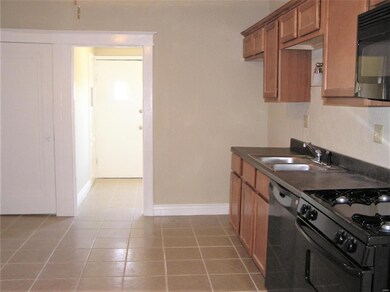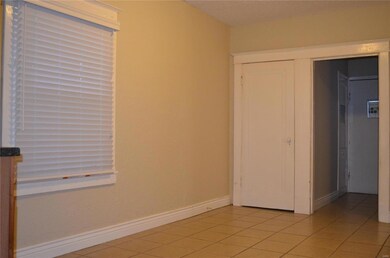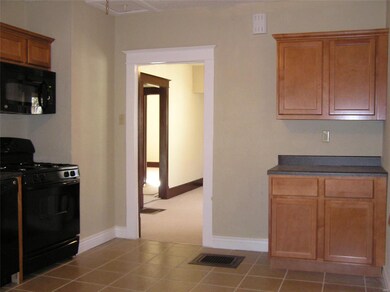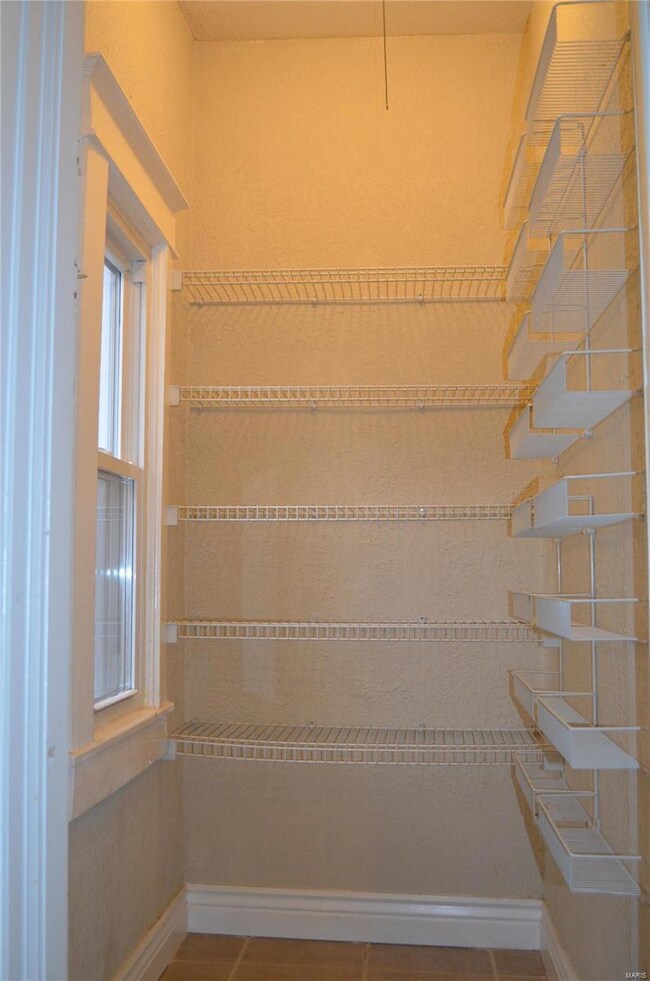
1604 Quendo Ave Saint Louis, MO 63130
Highlights
- Property is near public transit
- Bonus Room
- Walk-In Pantry
- Traditional Architecture
- Enclosed Glass Porch
- 4-minute walk to Rabe Park
About This Home
As of January 2025Welcome to this well maintained 3 bedroom, 1 bath home in University City! Situated in a quite neighborhood, this large 3 bedroom & 1 bath home (1,248 sq. ft.) has a closed-in front porch, walk-out basement & many updates throughout the last 13 yrs (See 'Special Features' doc attached to MLS)! The large updated eat-in kitchen has an abundance of cabinets, appliances (gas stove, microwave, dishwasher & garbage disposal), ceramic tile floor & a large walk-in pantry! There’s a bonus room off the kitchen that could be used as an office space or storage room! The large dining room & living room area can be used separately or as one large room! All bedrooms on the main floor have newer carpeting & updated light fixtures! Over the years of ownership, the bathroom has been updated with newer vanity, newer toilet & ceramic tile around the tub walls & flooring! In the unfinished basement you will find space to locate your washer/dryer! Close access to highways, shopping, grocery stores & parks!
Last Agent to Sell the Property
Rick Bach
Gateway Real Estate License #2006006675 Listed on: 03/03/2021
Home Details
Home Type
- Single Family
Est. Annual Taxes
- $1,692
Year Built
- Built in 1923
Lot Details
- 7,492 Sq Ft Lot
- Chain Link Fence
- Level Lot
Parking
- 1 Car Detached Garage
- Workshop in Garage
- Off-Street Parking
Home Design
- Traditional Architecture
- Bungalow
- Poured Concrete
- Vinyl Siding
Interior Spaces
- 1,248 Sq Ft Home
- 1-Story Property
- Insulated Windows
- Tilt-In Windows
- Window Treatments
- Combination Dining and Living Room
- Bonus Room
- Partially Carpeted
- Unfinished Basement
- Walk-Out Basement
Kitchen
- Eat-In Kitchen
- Walk-In Pantry
- Gas Oven or Range
- <<microwave>>
- Dishwasher
- Disposal
Bedrooms and Bathrooms
- 3 Main Level Bedrooms
- 1 Full Bathroom
Home Security
- Storm Doors
- Fire and Smoke Detector
Outdoor Features
- Enclosed Glass Porch
- Patio
Location
- Property is near public transit
Schools
- Barbara Jordan Elem. Elementary School
- Brittany Woods Middle School
- University City Sr. High School
Utilities
- Forced Air Heating and Cooling System
- Humidifier
- Heating System Uses Gas
- Gas Water Heater
- High Speed Internet
Listing and Financial Details
- Assessor Parcel Number 16J-21-1105
Ownership History
Purchase Details
Home Financials for this Owner
Home Financials are based on the most recent Mortgage that was taken out on this home.Purchase Details
Purchase Details
Purchase Details
Home Financials for this Owner
Home Financials are based on the most recent Mortgage that was taken out on this home.Purchase Details
Similar Homes in Saint Louis, MO
Home Values in the Area
Average Home Value in this Area
Purchase History
| Date | Type | Sale Price | Title Company |
|---|---|---|---|
| Warranty Deed | -- | Title Partners | |
| Quit Claim Deed | -- | Elevation Tax Group | |
| Quit Claim Deed | -- | Elevation Tax Group | |
| Warranty Deed | $116,000 | Security Title Ins Agcy | |
| Corporate Deed | $60,000 | Ort | |
| Warranty Deed | $45,000 | Ort |
Mortgage History
| Date | Status | Loan Amount | Loan Type |
|---|---|---|---|
| Previous Owner | $92,800 | New Conventional | |
| Previous Owner | $71,250 | Future Advance Clause Open End Mortgage |
Property History
| Date | Event | Price | Change | Sq Ft Price |
|---|---|---|---|---|
| 07/12/2025 07/12/25 | For Sale | $189,900 | +65.1% | $152 / Sq Ft |
| 01/13/2025 01/13/25 | Sold | -- | -- | -- |
| 12/31/2024 12/31/24 | Pending | -- | -- | -- |
| 12/03/2024 12/03/24 | For Sale | $115,000 | +7.1% | $92 / Sq Ft |
| 11/23/2024 11/23/24 | Off Market | -- | -- | -- |
| 04/19/2021 04/19/21 | Sold | -- | -- | -- |
| 03/10/2021 03/10/21 | Pending | -- | -- | -- |
| 03/03/2021 03/03/21 | For Sale | $107,400 | -- | $86 / Sq Ft |
Tax History Compared to Growth
Tax History
| Year | Tax Paid | Tax Assessment Tax Assessment Total Assessment is a certain percentage of the fair market value that is determined by local assessors to be the total taxable value of land and additions on the property. | Land | Improvement |
|---|---|---|---|---|
| 2023 | $1,692 | $23,310 | $3,590 | $19,720 |
| 2022 | $1,790 | $23,050 | $2,000 | $21,050 |
| 2021 | $1,772 | $23,050 | $2,000 | $21,050 |
| 2020 | $1,447 | $18,220 | $5,850 | $12,370 |
| 2019 | $1,433 | $18,220 | $5,850 | $12,370 |
| 2018 | $1,369 | $16,070 | $3,570 | $12,500 |
| 2017 | $1,372 | $16,070 | $3,570 | $12,500 |
| 2016 | $1,536 | $17,290 | $5,090 | $12,200 |
| 2015 | $1,542 | $17,290 | $5,090 | $12,200 |
| 2014 | $2,089 | $23,220 | $5,040 | $18,180 |
Agents Affiliated with this Home
-
Tu Nguyen

Seller's Agent in 2025
Tu Nguyen
The Nguyen Realty, LLC
(314) 406-8073
1 in this area
127 Total Sales
-
Joe Archambault

Seller's Agent in 2025
Joe Archambault
The Closing Pros LLC
(314) 471-4140
2 in this area
243 Total Sales
-
R
Seller's Agent in 2021
Rick Bach
Gateway Real Estate
-
April Minner
A
Buyer's Agent in 2021
April Minner
TimberVine Group
1 in this area
60 Total Sales
Map
Source: MARIS MLS
MLS Number: MIS21012661
APN: 16J-21-1105
- 1607 Bradford Ave
- 7354 Trenton Ave
- 7430 Wayne Ave
- 1509 Partridge Ave
- 1900 Farrell Dr
- 1236 Backer St
- 1900 Owen Dr
- 1914 Eagle Dr
- 7415 Wellington Ave
- 7439 Wellington Ave
- 7032 Canton Ave
- 7525 Dajoby Ln
- 7231 Teal Ave
- 8033 Washington St
- 7048 Raymond Ave
- 7637 Lynn Ave
- 6901 Dunleer Ave
- 7819 Underhill Dr
- 8210 Page Ave
- 1222 Griefield Place
