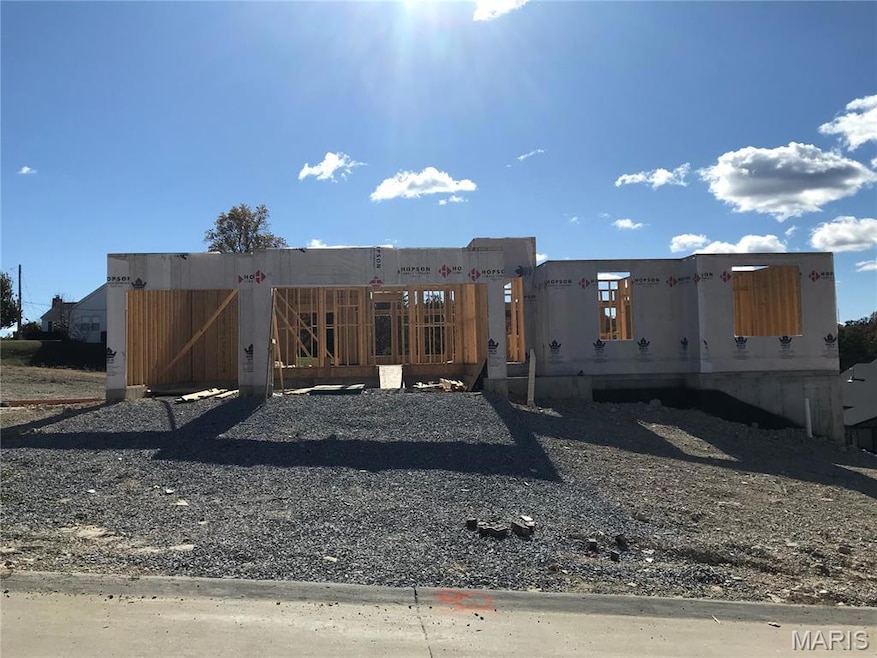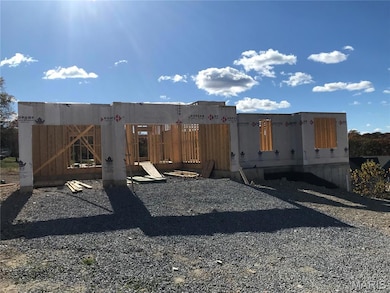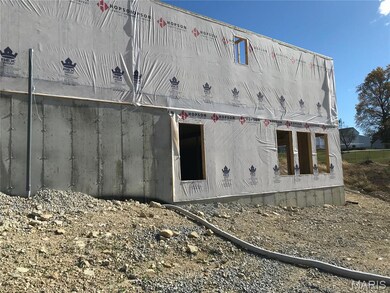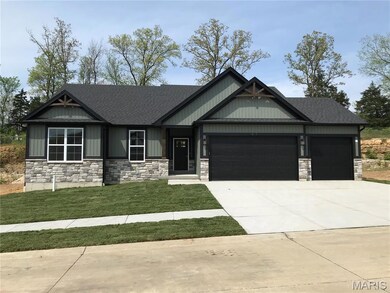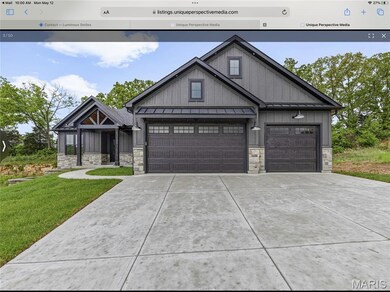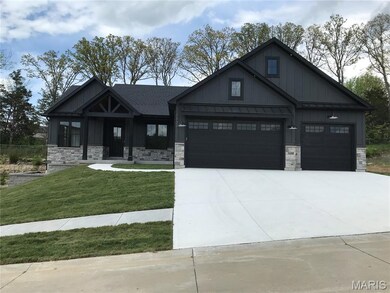1604 Sugar Park Dr Festus, MO 63028
Festus/Crystal City NeighborhoodEstimated payment $3,966/month
Highlights
- Home Under Construction
- Craftsman Architecture
- Solid Surface Countertops
- Festus Intermediate School Rated A-
- Great Room with Fireplace
- Breakfast Room
About This Home
Gorgeous Ranch home being built in Wellington Place Subdivision, only minutes from shopping, Restaurants and Major Highways. This is not your usual cookie cutter subdivision. Smaller Subdivision with different styles of homes make this a must see. Check out this new 3-bedroom, 2.5-bath Ranch home that is loaded with options. Oversized 3 car garage, walk-out basement, 12 ft. ceilings in the Great room, Breakfast area and Kitchen, 9 ft ceilings through-out the rest of home, Window wall in Great room, huge island in Kitchen, granite counter-top, stainless appliances, built-in microwave, open staircase with wrought iron spindles and a custom walk-in shower in the primary bathroom. Pictures are of previously sold homes- options may vary.
Listing Agent
Berkshire Hathaway HomeServices Select Properties License #1999124262 Listed on: 11/10/2025

Home Details
Home Type
- Single Family
Lot Details
- Sloped Lot
HOA Fees
- $23 Monthly HOA Fees
Parking
- 3 Car Attached Garage
- Garage Door Opener
Home Design
- Home Under Construction
- Craftsman Architecture
- Ranch Style House
- Frame Construction
- Architectural Shingle Roof
- Vinyl Siding
Interior Spaces
- 2,000 Sq Ft Home
- Ceiling Fan
- Gas Fireplace
- Tilt-In Windows
- Sliding Doors
- Great Room with Fireplace
- Laundry on main level
Kitchen
- Breakfast Room
- Electric Range
- Microwave
- Dishwasher
- Stainless Steel Appliances
- Kitchen Island
- Solid Surface Countertops
- Disposal
Flooring
- Carpet
- Luxury Vinyl Plank Tile
- Luxury Vinyl Tile
Bedrooms and Bathrooms
- 3 Bedrooms
Unfinished Basement
- Walk-Out Basement
- Basement Fills Entire Space Under The House
- Rough-In Basement Bathroom
Schools
- Festus Elem. Elementary School
- Festus Middle School
- Festus Sr. High School
Utilities
- Forced Air Heating and Cooling System
- Heating System Uses Natural Gas
- Underground Utilities
- Natural Gas Connected
- Electric Water Heater
- Cable TV Available
Community Details
- Association fees include common area maintenance
Listing and Financial Details
- Home warranty included in the sale of the property
Map
Home Values in the Area
Average Home Value in this Area
Property History
| Date | Event | Price | List to Sale | Price per Sq Ft |
|---|---|---|---|---|
| 11/10/2025 11/10/25 | For Sale | $629,900 | -- | $315 / Sq Ft |
Source: MARIS MLS
MLS Number: MIS25075082
- 1603 Sugar Creek Dr
- 1605 Sugar Creek Dr
- 1607 Sugar Creek Dr
- 1839 Championship Ln
- 1909 Iditarod Trail
- 1904 Iditarod Trail
- 50 Adventura Dr
- 1316 Kodiak Ct
- 24 Adventura Dr
- 30 Adventura Dr
- 0 Tbb Birchwood Overlook-Hickory
- 33 Ashford Place
- 1262 Denali Dr
- 624 Westwood South Dr Unit A
- 624 Westwood Dr S Unit C
- 6 Cedarbrook
- 1852 W Main St
- 518 Westwood Place
- 1876 W Main St
- 0 Tbb Bichwood Overlook-Sycamore Unit MAR24022712
- 141 Dublin Ln
- 836 Woodside Creek Dr
- 1319 N Third St
- 401 Legion Way
- 728 American Legion Dr
- 913 Summit St Unit 1
- 2303 Pond Ct
- 852 Vine St
- 306 Lindsay Ave
- 626 N Friedberg Dr
- 224 Mississippi Ave
- 10 Concord Dr
- 105 Riverview Heights
- 474 Cedarview Ct Unit 474
- 228 Timber Ridge Dr Unit 228
- 114 Sandstone Ct
- 200 Timber Ridge Dr Unit 200
- 123 Sandstone Ct Unit 123
- 321 Cedarview Ct
- 311 Cedarview Ct
