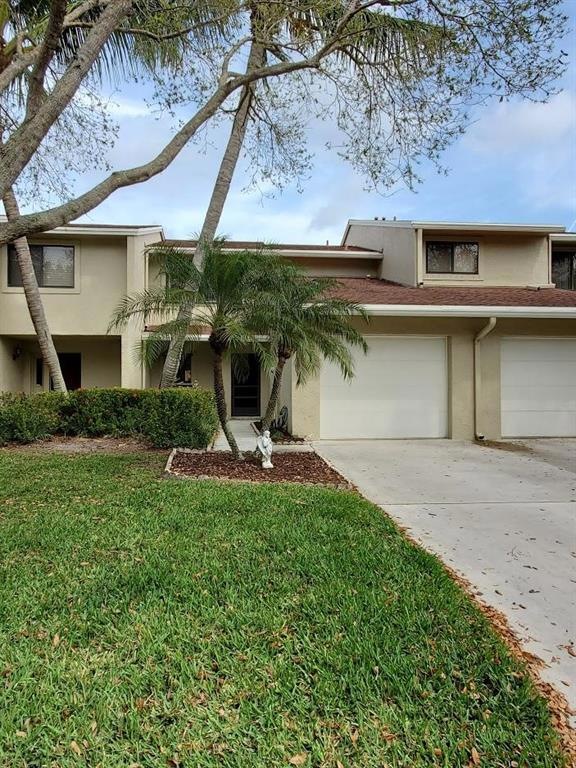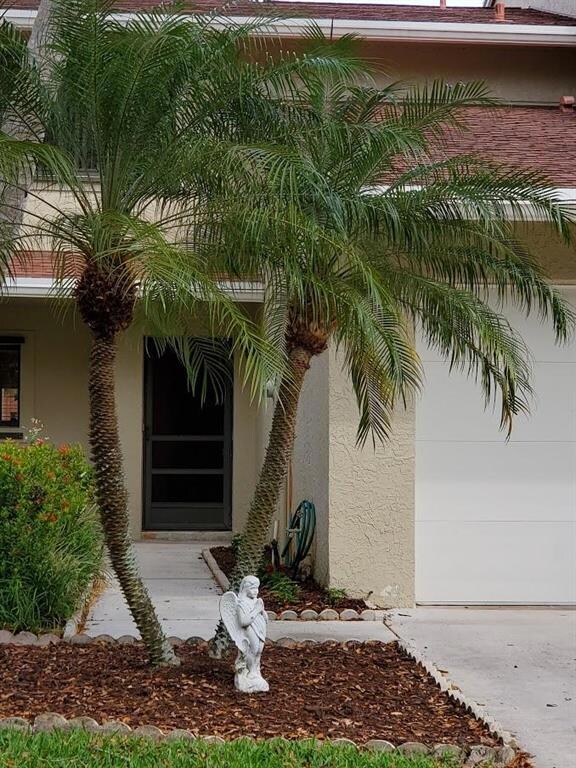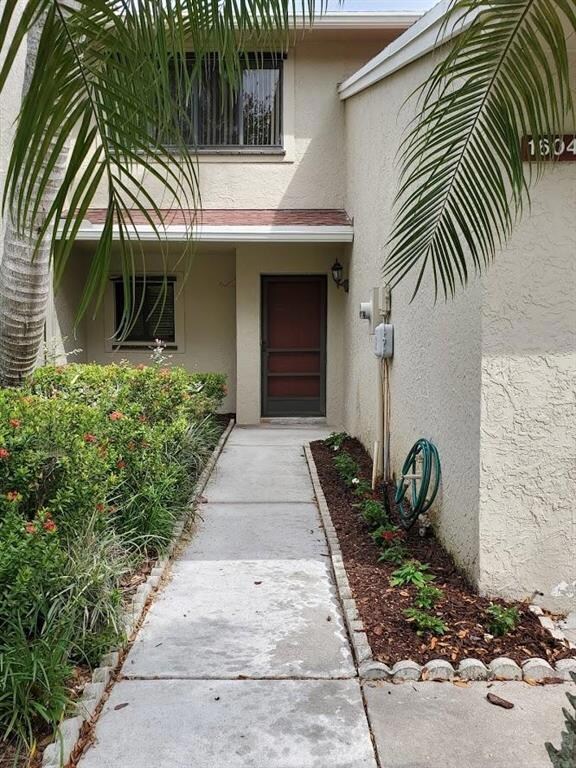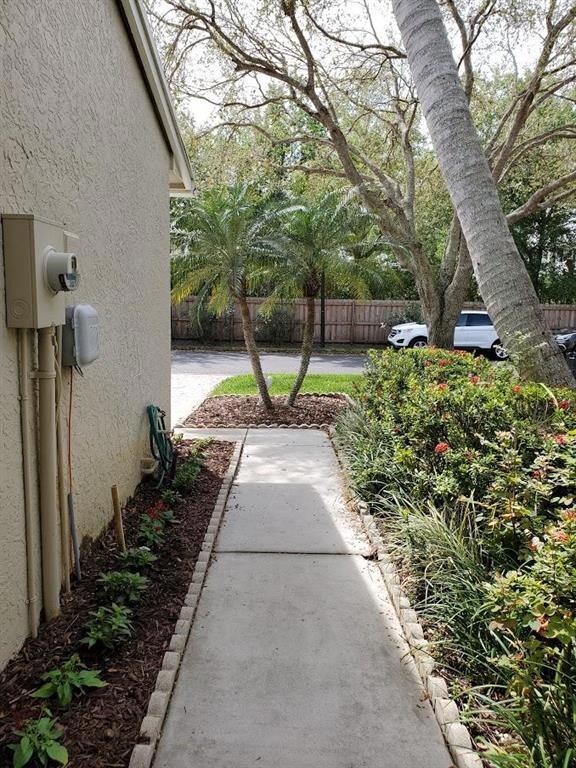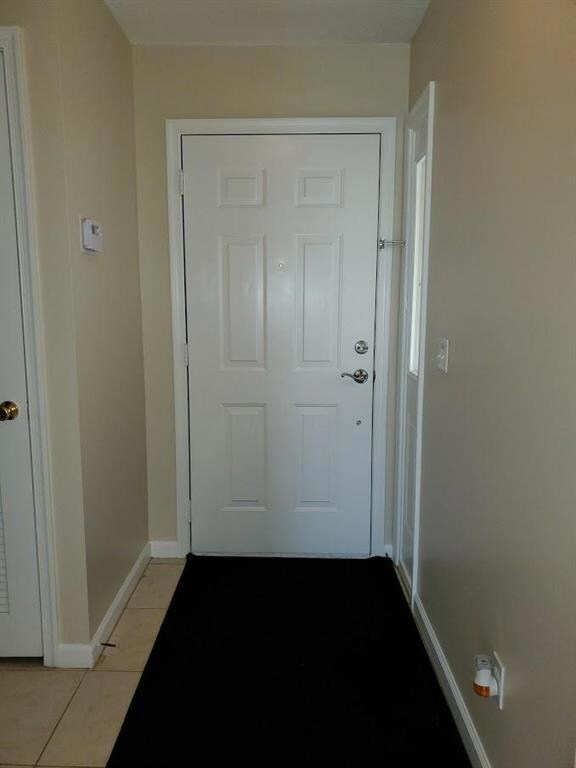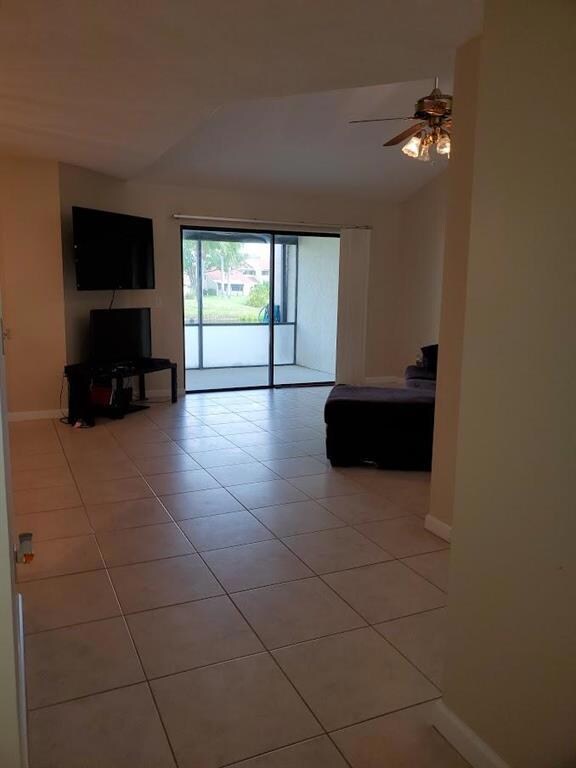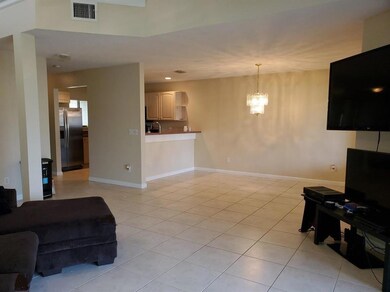
1604 SW Crossing Cir Palm City, FL 34990
Highlights
- Lake Front
- Clubhouse
- Great Room
- Bessey Creek Elementary School Rated A-
- Vaulted Ceiling
- Screened Porch
About This Home
As of April 2020Beautiful waterfront 2 bedroom, 2 bath town home in the desirable Lake Village community. Enjoy the light, bright open floor plan, vaulted ceilings upstairs & down, overlooking the lake. Very private unit, no one lives across the street. This town home is move in ready and update include whole interior freshly painted, exterior painted 2018, new A/C 10/2015, new water heater 2017, new stainless steel kitchen appliances 2016, GE Avantapure water filtration system 2015, washer and dryer 2014. This unit is full CBS construction, built in 2000. Relax and enjoy the large screened porch overlooking the lake. Community has sidewalks, is pet friendly with an onsite dog park, large community pool & clubhouse, tennis courts and good fishing in the Lake! Great location, close to downtown Stuart.
Last Agent to Sell the Property
Compass Florida LLC License #3099434 Listed on: 03/06/2020

Townhouse Details
Home Type
- Townhome
Est. Annual Taxes
- $1,370
Year Built
- Built in 2000
Lot Details
- 2,090 Sq Ft Lot
- Lake Front
- Sprinkler System
HOA Fees
- $290 Monthly HOA Fees
Parking
- 1 Car Attached Garage
- Garage Door Opener
- Driveway
- Guest Parking
Property Views
- Lake
- Pool
Home Design
- Shingle Roof
- Composition Roof
Interior Spaces
- 1,349 Sq Ft Home
- 2-Story Property
- Vaulted Ceiling
- Ceiling Fan
- Entrance Foyer
- Great Room
- Combination Dining and Living Room
- Screened Porch
Kitchen
- Electric Range
- <<microwave>>
- Dishwasher
- Disposal
Flooring
- Carpet
- Ceramic Tile
Bedrooms and Bathrooms
- 2 Bedrooms
- 2 Full Bathrooms
Laundry
- Laundry Room
- Dryer
- Washer
Utilities
- Central Heating and Cooling System
- Electric Water Heater
- Cable TV Available
Listing and Financial Details
- Assessor Parcel Number 073841010000160307
Community Details
Overview
- Association fees include common areas, cable TV, ground maintenance, maintenance structure, pool(s), trash
- Crossings Subdivision
Amenities
- Clubhouse
Recreation
- Tennis Courts
- Community Pool
Pet Policy
- Pets Allowed
Ownership History
Purchase Details
Home Financials for this Owner
Home Financials are based on the most recent Mortgage that was taken out on this home.Purchase Details
Purchase Details
Home Financials for this Owner
Home Financials are based on the most recent Mortgage that was taken out on this home.Purchase Details
Purchase Details
Similar Homes in Palm City, FL
Home Values in the Area
Average Home Value in this Area
Purchase History
| Date | Type | Sale Price | Title Company |
|---|---|---|---|
| Warranty Deed | $193,000 | Fidelity Natl Ttl Of Fl Inc | |
| Interfamily Deed Transfer | $40,000 | Attorney | |
| Warranty Deed | $119,000 | Sunbelt Title Agency | |
| Deed | $99,500 | -- | |
| Deed | -- | -- |
Mortgage History
| Date | Status | Loan Amount | Loan Type |
|---|---|---|---|
| Open | $189,504 | FHA | |
| Previous Owner | $128,500 | New Conventional | |
| Previous Owner | $116,844 | FHA |
Property History
| Date | Event | Price | Change | Sq Ft Price |
|---|---|---|---|---|
| 07/18/2025 07/18/25 | For Sale | $282,000 | +46.1% | $228 / Sq Ft |
| 04/17/2020 04/17/20 | Sold | $193,000 | -3.5% | $143 / Sq Ft |
| 03/18/2020 03/18/20 | Pending | -- | -- | -- |
| 03/06/2020 03/06/20 | For Sale | $199,900 | +68.0% | $148 / Sq Ft |
| 11/14/2013 11/14/13 | Sold | $119,000 | -4.7% | $96 / Sq Ft |
| 10/15/2013 10/15/13 | Pending | -- | -- | -- |
| 06/16/2013 06/16/13 | For Sale | $124,900 | -- | $101 / Sq Ft |
Tax History Compared to Growth
Tax History
| Year | Tax Paid | Tax Assessment Tax Assessment Total Assessment is a certain percentage of the fair market value that is determined by local assessors to be the total taxable value of land and additions on the property. | Land | Improvement |
|---|---|---|---|---|
| 2025 | $3,785 | $238,955 | -- | -- |
| 2024 | $3,649 | $217,232 | -- | -- |
| 2023 | $3,649 | $197,484 | $0 | $0 |
| 2022 | $3,078 | $179,531 | $0 | $0 |
| 2021 | $2,825 | $163,210 | $65,000 | $98,210 |
| 2020 | $1,398 | $120,841 | $0 | $0 |
| 2019 | $1,370 | $118,124 | $0 | $0 |
| 2018 | $1,330 | $115,922 | $0 | $0 |
| 2017 | $1,237 | $113,538 | $0 | $0 |
| 2016 | $1,212 | $111,203 | $0 | $0 |
| 2015 | -- | $110,430 | $35,000 | $75,430 |
| 2014 | -- | $102,770 | $23,000 | $79,770 |
Agents Affiliated with this Home
-
Tiffany Harstad

Seller's Agent in 2025
Tiffany Harstad
RE/MAX
(772) 284-2430
1 in this area
14 Total Sales
-
Michael Rivieccio

Seller's Agent in 2020
Michael Rivieccio
Compass Florida LLC
(561) 262-6170
26 Total Sales
-
Dawn Burlace

Buyer's Agent in 2020
Dawn Burlace
Florida Real Estate Navigators
(772) 444-8550
110 Total Sales
-
Linda Turney

Seller's Agent in 2013
Linda Turney
Atlantic Shores ERA Powered
(772) 485-8678
47 Total Sales
Map
Source: BeachesMLS
MLS Number: R10607150
APN: 07-38-41-010-000-16030-7
- 1541 SW Prosperity Way
- 1635 SW Crossing Cir
- 1282 SW Pelican Crescent
- 1887 SW Pinewood Way
- 1130 SW Chapman Way Unit 509
- 1137 SW Lighthouse Dr
- 1370 Lago Cir
- 2231 SW Brookhaven Way
- 2198 SW Whitemarsh Way
- 2054 SW Mockingbird Ln
- 2221 SW Whitemarsh Way
- 2232 SW Brookhaven Way
- 1607 SW Shady Lake Terrace
- 1528 SW Shady Lake Terrace
- 1759 SW Shady Lake Terrace
- 1970 SW Bradford Place
- 1962 SW Bradford Place
- 1832 SW Willowbend Ln
- 1929 SW Bradford Place
- 641 SW Lighthouse Dr
