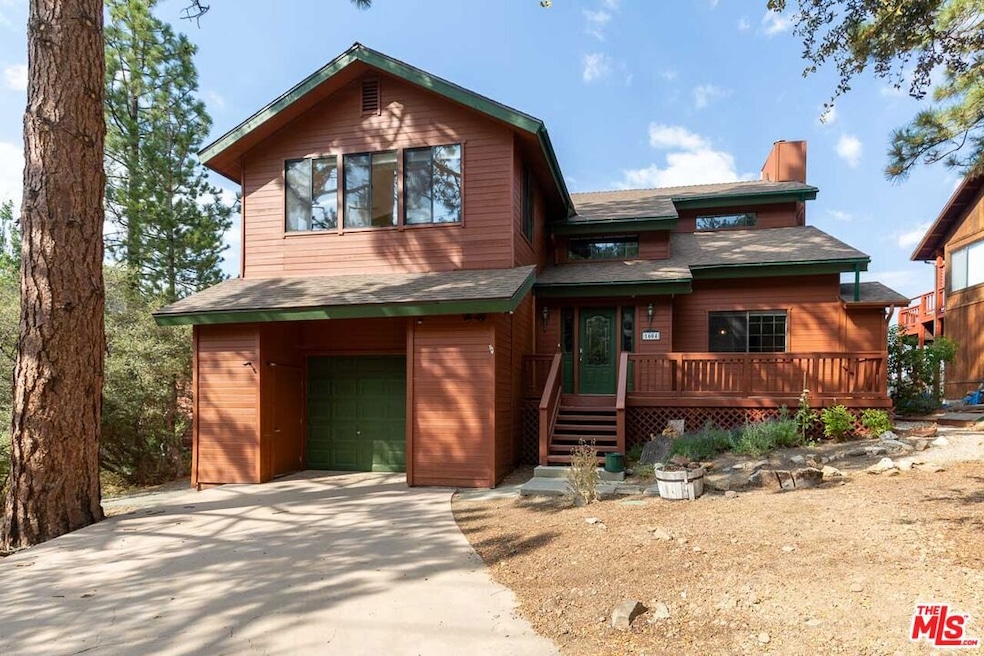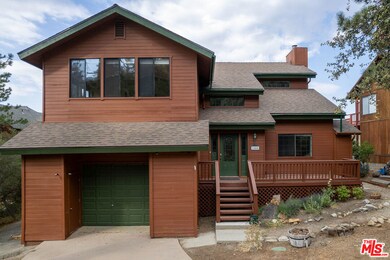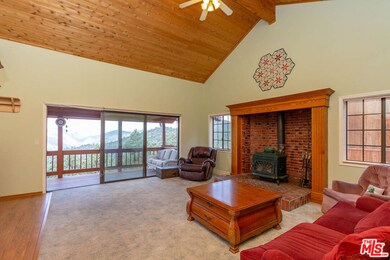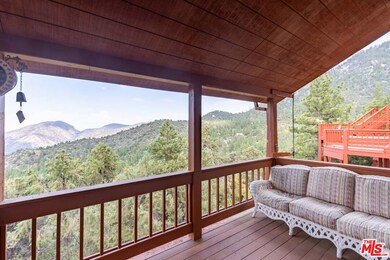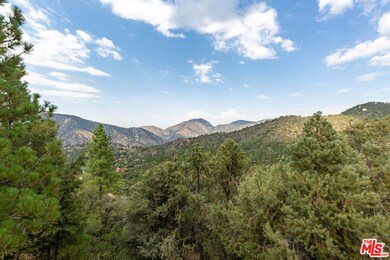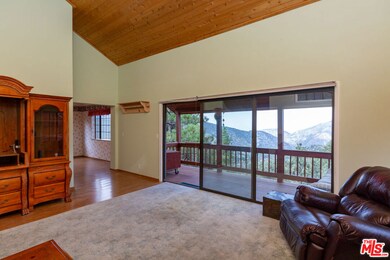
1604 Zermatt Dr Frazier Park, CA 93225
Highlights
- Golf Course Community
- Fitness Center
- 24-Hour Security
- Equestrian Center
- Tennis Courts
- Heated Lap Pool
About This Home
As of August 2024Amazing property in scenic Pine Mountain Club. This property is located on a private street that borders Los Padres National Forest with stunning panoramic mountain views! The living room features a beautiful wood burning Waterford stove on a stately hearth with views of the mountains in every direction. The large kitchen and dining room is the perfect setting for family get togethers or just to enjoy a morning coffee with the mountains in the background. On the main level you will also find a huge family room for the whole family to gather with a convenient powder room. The first floor contains all the bedrooms of this 3 bedroom 2.5 bathroom property and every room has beautiful, natural light. The primary suite is your private retreat with a cedar-lined walk-in closet and en-suite bath with dual-sink vanity, soaking tub, and separate shower. Every single window in this property features panoramic views of the different mountain exposures! Being located in the welcoming Pine Mountain POA, you will have all the amenities at your fingertips including a beautiful pool complex with spa and lounge areas, an inviting golf course at the foothills of the mountains, amazing hiking and horse trails, clubhouse, fitness center, tennis/pickleball courts, equestrian stables, grocery store, shops, coffee, galleries, and restaurants. Don't miss the chance to make this beautiful property your own and experience the unparalleled four seasons lifestyle that Pine Mountain Club has to offer. This property is ready for its new owner to bring their vision and ideas. In need of some remodeling/repair.
Home Details
Home Type
- Single Family
Est. Annual Taxes
- $1,872
Year Built
- Built in 1989
Lot Details
- 0.25 Acre Lot
- Manual Sprinklers System
HOA Fees
- $163 Monthly HOA Fees
Parking
- 2 Car Attached Garage
- Garage Door Opener
- Driveway
- RV Potential
Property Views
- Panoramic
- Woods
- Bluff
- Canyon
- Mountain
Home Design
- Rustic Architecture
- Composition Roof
Interior Spaces
- 2,170 Sq Ft Home
- 2-Story Property
- Wood Burning Fireplace
- Raised Hearth
- Awning
- Entryway
- Family Room
- Living Room with Fireplace
- Dining Area
- Bonus Room
- Workshop
Kitchen
- Breakfast Area or Nook
- Gas Oven
- Gas Cooktop
- <<microwave>>
- Dishwasher
- Kitchen Island
- Disposal
Flooring
- Carpet
- Linoleum
- Laminate
- Tile
Bedrooms and Bathrooms
- 3 Bedrooms
- All Bedrooms Down
- Walk-In Closet
- Dressing Area
- Powder Room
- Double Vanity
- Bathtub
Laundry
- Laundry Room
- Dryer
- Washer
Pool
- Heated Lap Pool
- Heated In Ground Pool
- Spa
Outdoor Features
- Tennis Courts
- Basketball Court
- Deck
- Covered patio or porch
Horse Facilities and Amenities
- Equestrian Center
Utilities
- Forced Air Heating System
- Heating System Uses Propane
- Property is located within a water district
- Septic Tank
Listing and Financial Details
- Assessor Parcel Number 32812109008
Community Details
Overview
- Association fees include clubhouse, security
- Community Lake
- Near a National Forest
Amenities
- Outdoor Cooking Area
- Picnic Area
- Clubhouse
- Billiard Room
Recreation
- Golf Course Community
- Tennis Courts
- Community Basketball Court
- Pickleball Courts
- Bocce Ball Court
- Community Playground
- Fitness Center
- Community Pool
- Community Spa
- Horse Trails
- Hiking Trails
Security
- 24-Hour Security
Ownership History
Purchase Details
Home Financials for this Owner
Home Financials are based on the most recent Mortgage that was taken out on this home.Purchase Details
Home Financials for this Owner
Home Financials are based on the most recent Mortgage that was taken out on this home.Purchase Details
Purchase Details
Purchase Details
Similar Homes in Frazier Park, CA
Home Values in the Area
Average Home Value in this Area
Purchase History
| Date | Type | Sale Price | Title Company |
|---|---|---|---|
| Deed | -- | First American Title | |
| Grant Deed | -- | First American Title | |
| Grant Deed | $410,000 | First American Title | |
| Interfamily Deed Transfer | -- | None Available | |
| Interfamily Deed Transfer | -- | None Available | |
| Quit Claim Deed | $85,500 | -- |
Mortgage History
| Date | Status | Loan Amount | Loan Type |
|---|---|---|---|
| Open | $402,573 | FHA |
Property History
| Date | Event | Price | Change | Sq Ft Price |
|---|---|---|---|---|
| 08/29/2024 08/29/24 | Sold | $410,000 | +2.5% | $189 / Sq Ft |
| 08/25/2024 08/25/24 | Pending | -- | -- | -- |
| 07/25/2024 07/25/24 | For Sale | $399,900 | -- | $184 / Sq Ft |
Tax History Compared to Growth
Tax History
| Year | Tax Paid | Tax Assessment Tax Assessment Total Assessment is a certain percentage of the fair market value that is determined by local assessors to be the total taxable value of land and additions on the property. | Land | Improvement |
|---|---|---|---|---|
| 2024 | $1,872 | $146,646 | $27,837 | $118,809 |
| 2023 | $1,799 | $143,772 | $27,292 | $116,480 |
| 2022 | $1,797 | $140,954 | $26,757 | $114,197 |
| 2021 | $1,718 | $138,192 | $26,233 | $111,959 |
| 2020 | $1,597 | $136,777 | $25,965 | $110,812 |
| 2019 | $1,585 | $136,777 | $25,965 | $110,812 |
| 2018 | $1,537 | $131,469 | $24,957 | $106,512 |
| 2017 | $1,451 | $128,893 | $24,468 | $104,425 |
| 2016 | $1,416 | $126,367 | $23,989 | $102,378 |
| 2015 | $1,422 | $124,470 | $23,629 | $100,841 |
| 2014 | $1,395 | $122,034 | $23,167 | $98,867 |
Agents Affiliated with this Home
-
Lauren Blankenship

Seller's Agent in 2024
Lauren Blankenship
Compass
(650) 740-7872
5 in this area
33 Total Sales
-
Kelvin Jensen

Seller Co-Listing Agent in 2024
Kelvin Jensen
Real Broker
(619) 564-2508
1 in this area
64 Total Sales
-
Drew Rankel

Buyer's Agent in 2024
Drew Rankel
Beverly Glen Homes
(661) 242-6100
64 in this area
80 Total Sales
Map
Source: The MLS
MLS Number: 24-419861
APN: 328-121-09-00-8
- 1513 Zermatt Dr
- 1800 Zermatt Dr
- 1806 Zermatt Dr
- 1715 Dawn Ct
- 1517 Woodland Dr
- 1604 Linden Dr
- 1316 Linden Dr
- 1700 Linden Dr
- 1720 Woodland Dr
- 1420 Woodland Dr
- 1612 Lassen Way
- 1612 Linden Dr
- 15433 Acacia Way
- 1613 Lassen Way
- 1613 Freeman Dr
- 1505 Woodland Dr
- 1725 Matterhorn Dr
- 1909 Pioneer Way
- 1903 Dusk Place
- 15201 Chestnut Dr
