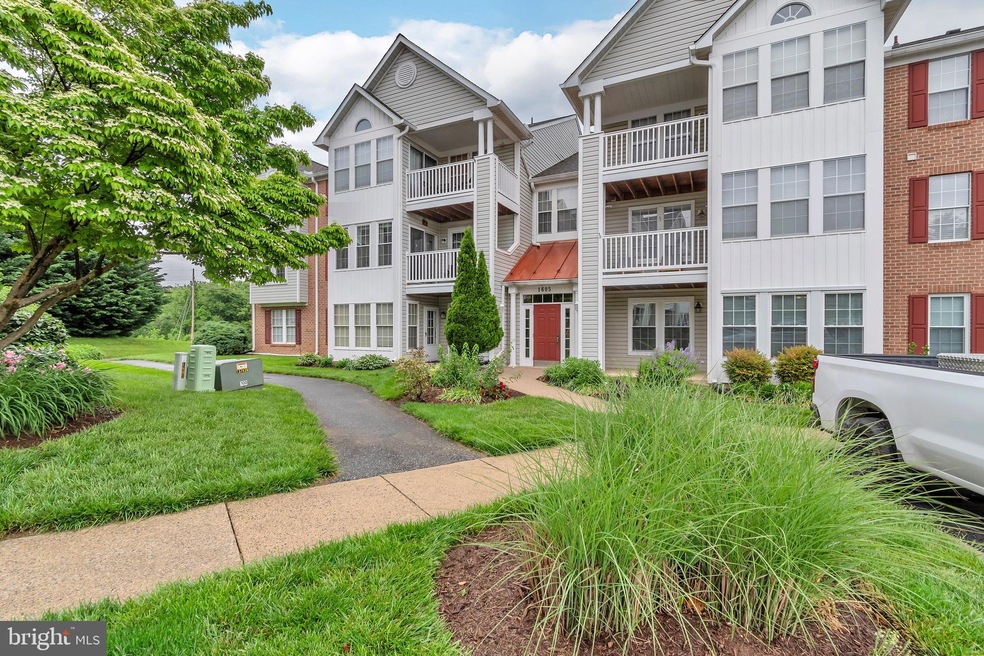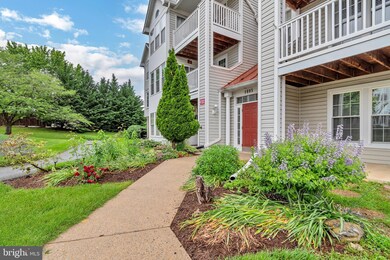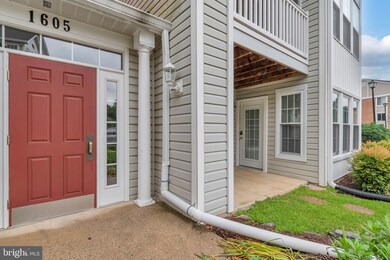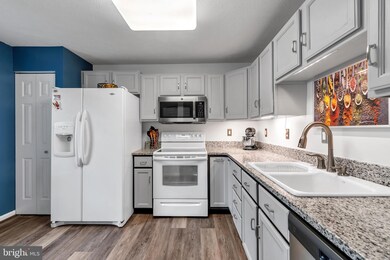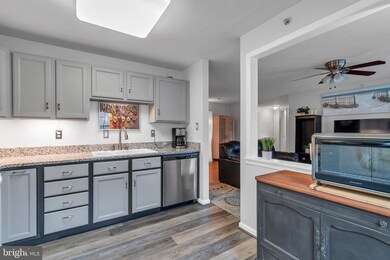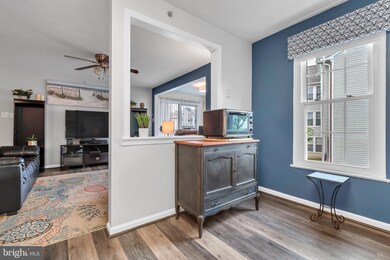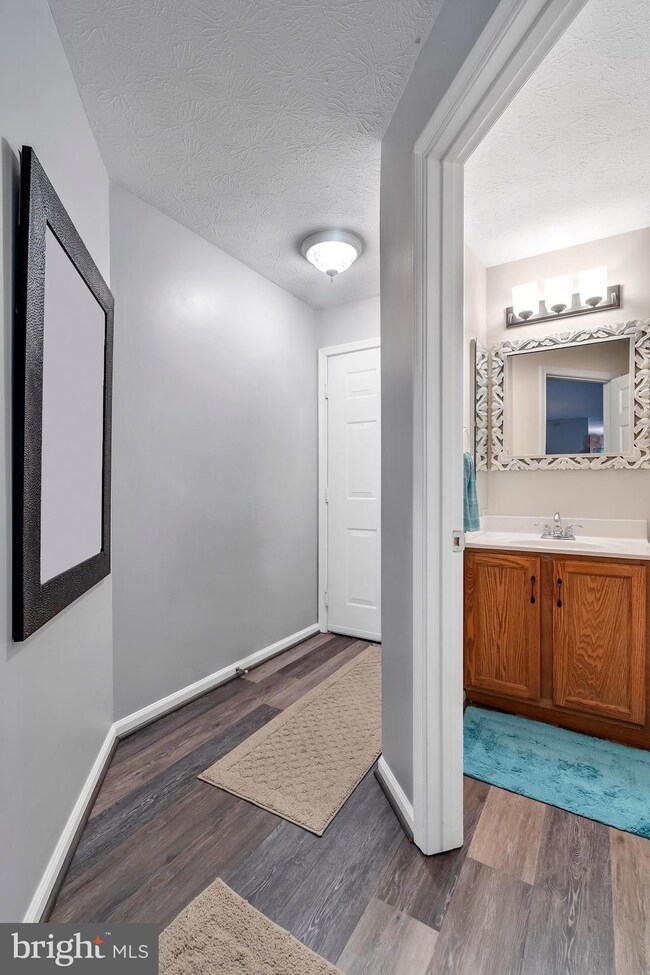
1605 Berry Rose Ct Unit 32A Frederick, MD 21701
Fredericktowne Village NeighborhoodHighlights
- Open Floorplan
- Colonial Architecture
- Balcony
- North Frederick Elementary School Rated A-
- Jogging Path
- Eat-In Kitchen
About This Home
As of July 2024Discover the allure of this elegant second-level condo, boasting 2 bedrooms and 2 full baths in a refined, open-concept layout. The split-bedroom floor plan enhances privacy, while luxury vinyl plank flooring, new bedroom carpets, fresh paint, and updated windows and light fixtures elevate the ambiance.
The eat-in kitchen, adorned with stunning granite countertops, seamlessly integrates with the spacious living and dining areas, bathed in natural light from multiple windows. Both bedrooms are generously sized, with the master suite featuring a luxurious en-suite bath and a walk-in closet.
Step out onto the covered balcony off the dining area, the perfect spot for your morning coffee or tea, as you take in the serene surroundings. Situated close to shopping, dining, and offering easy access to downtown Frederick, this condo combines convenience with elegance. Water, sewer, and trash removal are included in the condo fee, ensuring a hassle-free lifestyle.
Experience the charm and comfort of your new sanctuary.
Last Agent to Sell the Property
Keller Williams Realty Centre Listed on: 05/30/2024

Property Details
Home Type
- Condominium
Est. Annual Taxes
- $3,092
Year Built
- Built in 1993
HOA Fees
- $340 Monthly HOA Fees
Home Design
- Colonial Architecture
- Vinyl Siding
Interior Spaces
- 1,190 Sq Ft Home
- Property has 1 Level
- Open Floorplan
- Ceiling Fan
- Double Pane Windows
- Window Treatments
- Window Screens
- Sliding Doors
- Six Panel Doors
- Combination Dining and Living Room
Kitchen
- Eat-In Kitchen
- Electric Oven or Range
- <<microwave>>
- Ice Maker
- Dishwasher
- Disposal
Bedrooms and Bathrooms
- 2 Main Level Bedrooms
- En-Suite Bathroom
- 2 Full Bathrooms
Laundry
- Laundry in unit
- Dryer
- Washer
Parking
- 1 Open Parking Space
- 1 Parking Space
- Parking Lot
Outdoor Features
- Balcony
- Playground
Utilities
- Central Air
- Heat Pump System
- Vented Exhaust Fan
- Water Dispenser
- Electric Water Heater
- Cable TV Available
Listing and Financial Details
- Tax Lot 3 2A
- Assessor Parcel Number 1102188724
Community Details
Overview
- Association fees include trash, snow removal, sewer, water, management, insurance, exterior building maintenance
- Low-Rise Condominium
- Monocacy Overlook Condos
- Monocacy Overlook Community
- Monocacy Overlook Subdivision
Amenities
- Common Area
Recreation
- Jogging Path
Pet Policy
- Limit on the number of pets
- Pet Size Limit
- Dogs and Cats Allowed
Ownership History
Purchase Details
Home Financials for this Owner
Home Financials are based on the most recent Mortgage that was taken out on this home.Purchase Details
Home Financials for this Owner
Home Financials are based on the most recent Mortgage that was taken out on this home.Purchase Details
Home Financials for this Owner
Home Financials are based on the most recent Mortgage that was taken out on this home.Purchase Details
Home Financials for this Owner
Home Financials are based on the most recent Mortgage that was taken out on this home.Purchase Details
Purchase Details
Purchase Details
Home Financials for this Owner
Home Financials are based on the most recent Mortgage that was taken out on this home.Purchase Details
Home Financials for this Owner
Home Financials are based on the most recent Mortgage that was taken out on this home.Purchase Details
Home Financials for this Owner
Home Financials are based on the most recent Mortgage that was taken out on this home.Purchase Details
Home Financials for this Owner
Home Financials are based on the most recent Mortgage that was taken out on this home.Purchase Details
Purchase Details
Purchase Details
Similar Homes in Frederick, MD
Home Values in the Area
Average Home Value in this Area
Purchase History
| Date | Type | Sale Price | Title Company |
|---|---|---|---|
| Deed | $270,000 | Assurance Title | |
| Deed | $136,000 | Attorney | |
| Deed | $135,000 | -- | |
| Deed | $135,000 | Sage Title Group | |
| Deed | $135,000 | -- | |
| Deed | -- | -- | |
| Deed | -- | -- | |
| Deed | -- | -- | |
| Deed | -- | -- | |
| Deed | $200,000 | -- | |
| Deed | $200,000 | -- | |
| Deed | $189,900 | -- | |
| Deed | -- | -- | |
| Deed | $78,000 | -- |
Mortgage History
| Date | Status | Loan Amount | Loan Type |
|---|---|---|---|
| Open | $225,250 | New Conventional | |
| Previous Owner | $136,000 | New Conventional | |
| Previous Owner | $133,536 | FHA | |
| Previous Owner | $131,577 | FHA | |
| Previous Owner | $131,577 | FHA | |
| Previous Owner | $199,863 | FHA | |
| Previous Owner | $196,910 | FHA | |
| Previous Owner | $196,910 | FHA | |
| Previous Owner | $37,000 | Credit Line Revolving |
Property History
| Date | Event | Price | Change | Sq Ft Price |
|---|---|---|---|---|
| 07/25/2024 07/25/24 | Sold | $270,000 | -3.6% | $227 / Sq Ft |
| 06/19/2024 06/19/24 | Pending | -- | -- | -- |
| 06/19/2024 06/19/24 | For Sale | $280,000 | 0.0% | $235 / Sq Ft |
| 05/30/2024 05/30/24 | For Sale | $280,000 | +105.9% | $235 / Sq Ft |
| 02/13/2015 02/13/15 | Sold | $136,000 | -2.8% | $114 / Sq Ft |
| 01/09/2015 01/09/15 | Pending | -- | -- | -- |
| 12/31/2014 12/31/14 | For Sale | $139,900 | -- | $118 / Sq Ft |
Tax History Compared to Growth
Tax History
| Year | Tax Paid | Tax Assessment Tax Assessment Total Assessment is a certain percentage of the fair market value that is determined by local assessors to be the total taxable value of land and additions on the property. | Land | Improvement |
|---|---|---|---|---|
| 2024 | $3,550 | $191,000 | $0 | $0 |
| 2023 | $3,112 | $172,000 | $0 | $0 |
| 2022 | $2,764 | $153,000 | $48,000 | $105,000 |
| 2021 | $2,690 | $148,667 | $0 | $0 |
| 2020 | $2,602 | $144,333 | $0 | $0 |
| 2019 | $2,524 | $140,000 | $35,000 | $105,000 |
| 2018 | $2,517 | $138,333 | $0 | $0 |
| 2017 | $2,462 | $140,000 | $0 | $0 |
| 2016 | $2,672 | $135,000 | $0 | $0 |
| 2015 | $2,672 | $135,000 | $0 | $0 |
| 2014 | $2,672 | $135,000 | $0 | $0 |
Agents Affiliated with this Home
-
Stephanie Williams
S
Seller's Agent in 2024
Stephanie Williams
Keller Williams Realty Centre
(301) 204-2739
1 in this area
1 Total Sale
-
Amy Diggs

Buyer's Agent in 2024
Amy Diggs
Bach Real Estate
(240) 409-3673
1 in this area
20 Total Sales
-
P
Seller's Agent in 2015
Peggy Koontz
RE/MAX
-
Frank Jamison

Buyer's Agent in 2015
Frank Jamison
Charles H. Jamison, LLC
(240) 793-4309
41 Total Sales
Map
Source: Bright MLS
MLS Number: MDFR2047746
APN: 02-188724
- 903 Blue Leaf Ct
- 823 Chadwick Cir
- 1407 Willow Oak Dr
- 312 Faversham Place
- 1501 Mohican Ct
- 94 Wormans Mill Ct
- 419 Mohican Dr
- 1606 N Market St
- 10 E 14th St
- 202A Mill Pond Rd
- 8401 Progress Ct
- 803 Holden Rd
- 747 Holden Rd
- 734 Holden Rd
- 1400 Laurel Wood Way
- 829 Holden Rd
- 1144 Holden Rd
- 519 Prieur Rd
- 1130 Holden Rd
- 2806 Shearwater Ln
