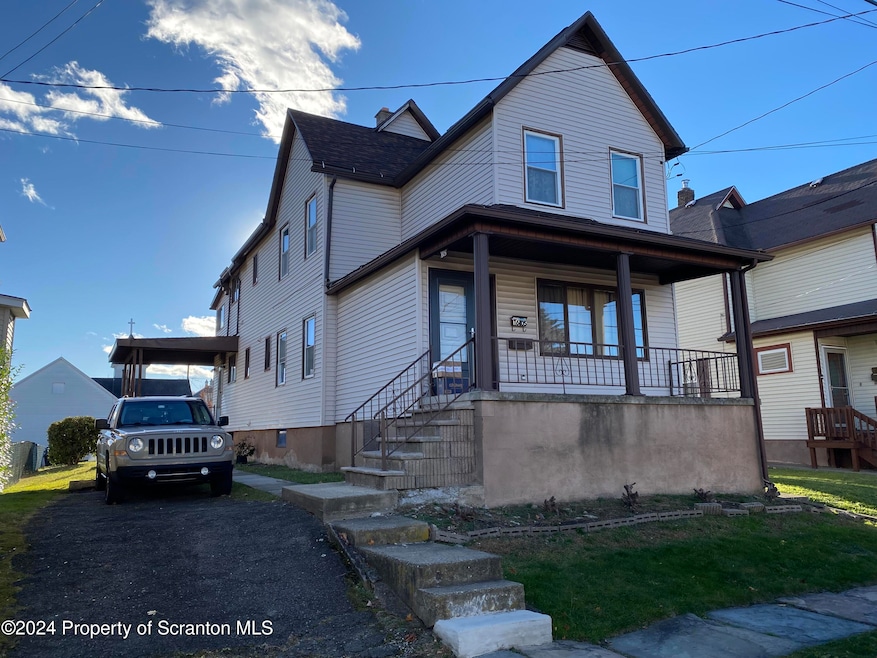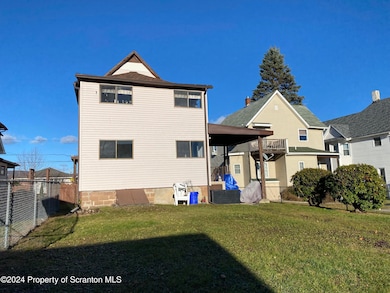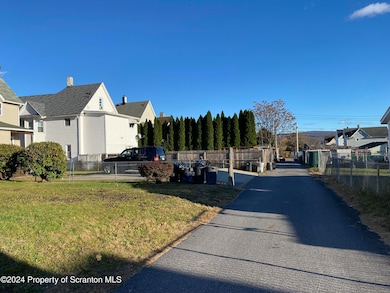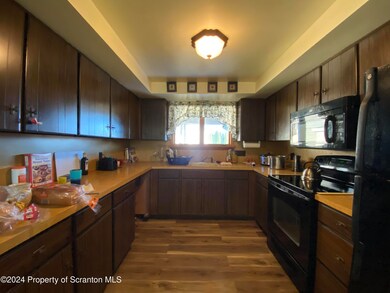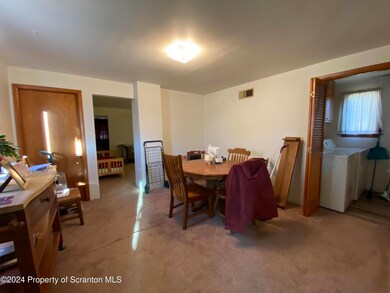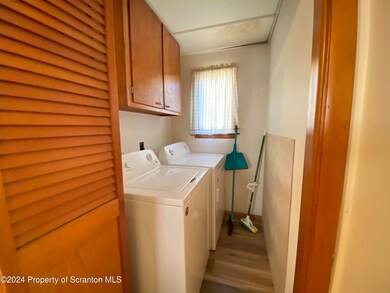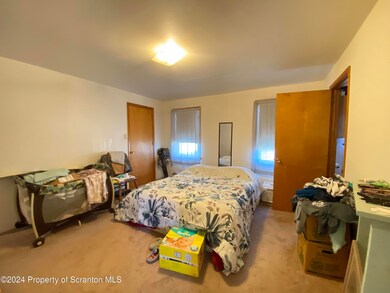
1605 Bulwer St Scranton, PA 18504
Tripp's Park NeighborhoodHighlights
- Private Yard
- Eat-In Kitchen
- Walk-In Closet
- Front Porch
- Glass Enclosed
- Living Room
About This Home
As of March 2025Well maintained 2 units in Tripp Park. Fully rented. newer roof & gutters (2019), newer water heaters, newer siding, forced hot air gas heat. Updated replacement windows. Long-terms tenants, month to month pay all their own utilities. Owner pays taxes, garbage and insurance only. See documents for detailed information. Showings Tues and Sundays only btw 2-4pm, with 24 hour notice.
Last Agent to Sell the Property
Berkshire Hathaway Home Services Preferred Properties License #RS314785 Listed on: 11/12/2024

Last Buyer's Agent
Berkshire Hathaway Home Services Preferred Properties License #RM046573A

Property Details
Home Type
- Multi-Family
Est. Annual Taxes
- $1,586
Year Built
- Built in 1945 | Remodeled
Lot Details
- 4,356 Sq Ft Lot
- Lot Dimensions are 40x112
- Partially Fenced Property
- Cleared Lot
- Private Yard
- Back Yard
Home Design
- Duplex
- Stone Foundation
- Composition Roof
- Vinyl Siding
Interior Spaces
- 2,160 Sq Ft Home
- 2-Story Property
- Living Room
- Dining Room
- Walk-Out Basement
- Storm Doors
- Laundry in unit
Kitchen
- Eat-In Kitchen
- Electric Range
- <<microwave>>
Flooring
- Carpet
- Linoleum
- Laminate
Bedrooms and Bathrooms
- 3 Bedrooms
- Walk-In Closet
- 2 Full Bathrooms
Parking
- 2 Open Parking Spaces
- 2 Parking Spaces
- Driveway
Outdoor Features
- Glass Enclosed
- Front Porch
Utilities
- No Cooling
- Forced Air Heating System
- Heating System Uses Natural Gas
- 100 Amp Service
- Natural Gas Connected
Listing and Financial Details
- Security Deposit $525
- Exclusions: Tenants Property, see addendum in documents.
- Tenant pays for electricity, sewer, water, hot water, gas
- The owner pays for insurance, taxes, trash collection
- Assessor Parcel Number 13419010069
Community Details
Overview
- 2 Units
Building Details
- 2 Separate Electric Meters
- 3 Separate Gas Meters
- 2 Separate Water Meters
- Insurance Expense $745
- Trash Expense $300
- Operating Expense $2,630
- Gross Income $13,200
- Net Operating Income $10,569
Ownership History
Purchase Details
Home Financials for this Owner
Home Financials are based on the most recent Mortgage that was taken out on this home.Purchase Details
Purchase Details
Similar Homes in Scranton, PA
Home Values in the Area
Average Home Value in this Area
Purchase History
| Date | Type | Sale Price | Title Company |
|---|---|---|---|
| Deed | $195,000 | None Listed On Document | |
| Interfamily Deed Transfer | -- | None Available | |
| Quit Claim Deed | -- | -- |
Mortgage History
| Date | Status | Loan Amount | Loan Type |
|---|---|---|---|
| Open | $156,000 | New Conventional |
Property History
| Date | Event | Price | Change | Sq Ft Price |
|---|---|---|---|---|
| 07/16/2025 07/16/25 | Under Contract | -- | -- | -- |
| 06/24/2025 06/24/25 | Price Changed | $1,000 | -4.8% | $1 / Sq Ft |
| 05/07/2025 05/07/25 | For Rent | $1,050 | 0.0% | -- |
| 03/21/2025 03/21/25 | Sold | $195,000 | -15.2% | $90 / Sq Ft |
| 02/07/2025 02/07/25 | Pending | -- | -- | -- |
| 11/12/2024 11/12/24 | For Sale | $230,000 | -- | $106 / Sq Ft |
Tax History Compared to Growth
Tax History
| Year | Tax Paid | Tax Assessment Tax Assessment Total Assessment is a certain percentage of the fair market value that is determined by local assessors to be the total taxable value of land and additions on the property. | Land | Improvement |
|---|---|---|---|---|
| 2025 | $1,774 | $5,500 | $900 | $4,600 |
| 2024 | $1,622 | $5,500 | $900 | $4,600 |
| 2023 | $1,622 | $5,500 | $900 | $4,600 |
| 2022 | $1,586 | $5,500 | $900 | $4,600 |
| 2021 | $1,586 | $5,500 | $900 | $4,600 |
| 2020 | $1,557 | $5,500 | $900 | $4,600 |
| 2019 | $1,464 | $5,500 | $900 | $4,600 |
| 2018 | $1,464 | $5,500 | $900 | $4,600 |
| 2017 | $1,438 | $5,500 | $900 | $4,600 |
| 2016 | $442 | $5,500 | $900 | $4,600 |
| 2015 | $1,080 | $5,500 | $900 | $4,600 |
| 2014 | -- | $5,500 | $900 | $4,600 |
Agents Affiliated with this Home
-
Aubrey Reese
A
Seller's Agent in 2025
Aubrey Reese
Revolve Real Estate
(570) 800-6861
7 Total Sales
-
Judy Cerra
J
Seller's Agent in 2025
Judy Cerra
Berkshire Hathaway Home Services Preferred Properties
(570) 585-1500
20 in this area
189 Total Sales
-
Robert Vanston

Buyer's Agent in 2025
Robert Vanston
Berkshire Hathaway Home Services Preferred Properties
(570) 840-0152
1 in this area
189 Total Sales
Map
Source: Greater Scranton Board of REALTORS®
MLS Number: GSBSC5861
APN: 13419010069
- 1528 Hawthorne St
- 1425 Bulwer St
- 1449 Dickens St
- 116 Little Spike Way Unit L 40
- 942 N Main Ave Unit 944
- 1132 Lloyd St
- 2052 Farr St
- 741 N 743 Sumner Ave
- 1210 N Main Ave
- 833 Powderly Ct
- 0 Philo St Unit GSBSC4763
- 801 Philo St
- 1111 Blair Ave Unit Rear
- 942 Providence Rd
- 938 Providence Rd
- 1114 Blair Ave
- 623 Court St
- 541 N Lincoln Ave Unit L2
- 10 Hawk Place
- 1206 Blair Ave Unit Rear
