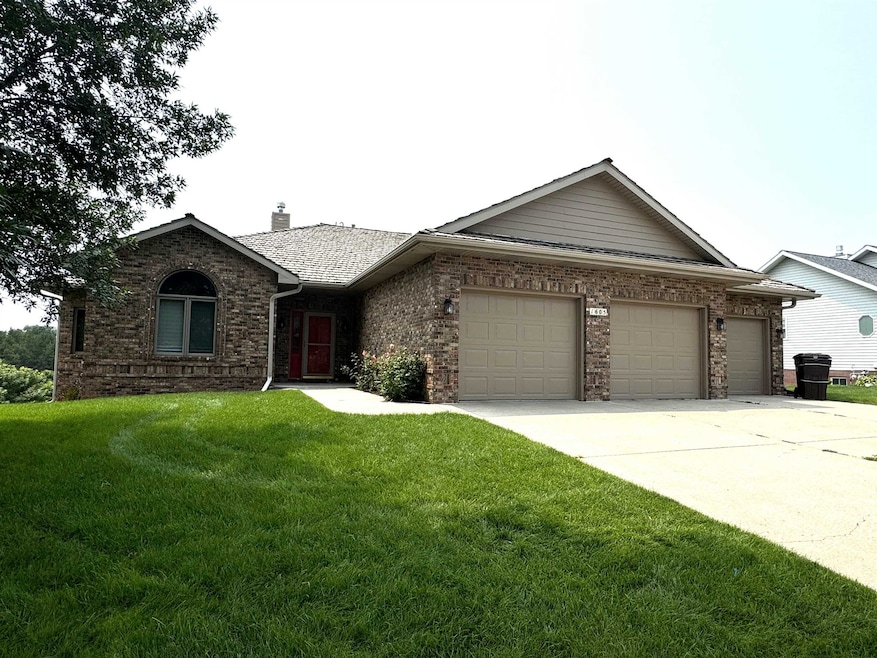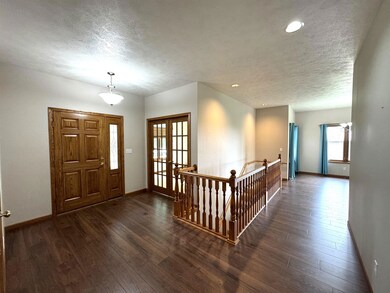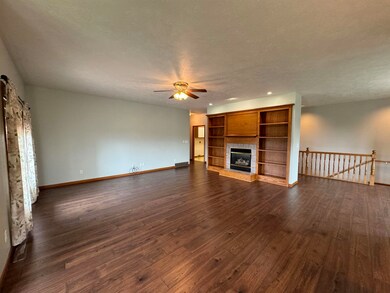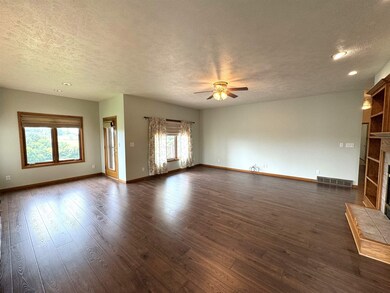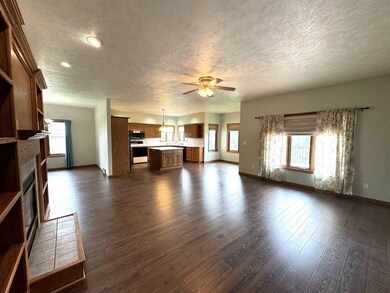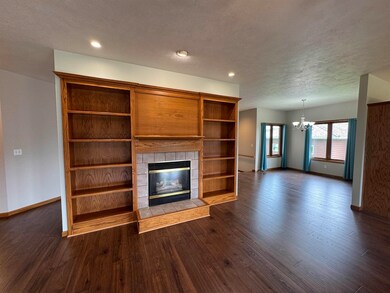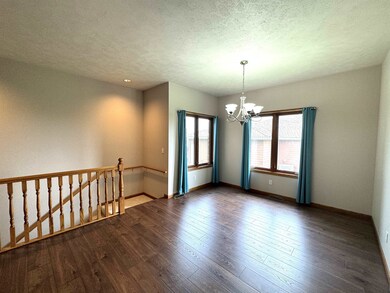
1605 Eldorado Rd Norfolk, NE 68701
About This Home
As of January 2025Beautiful well-built ranch style home right on the golf course. Over 4000 square feet of finished living area on 2 two floors. Zero entry home and oversized doors makes this home accessible to everyone. Three car garage, 2 gas fireplaces, 4 bedrooms, three bathrooms, finished walk out basement. New windows, flooring, deck and updated kitchen. Move in ready, don't miss this one!
Last Agent to Sell the Property
Premier Team Real Estate License #20000051 Listed on: 07/23/2024

Home Details
Home Type
Single Family
Est. Annual Taxes
$5,078
Year Built
1997
Lot Details
0
Listing Details
- Class: RESIDENTIAL
- Style: Ranch
- Age: 26-40 Yrs
- Estimated Above Ground Sq Ft: 2256
- Special Features: None
- Property Sub Type: Detached
Interior Features
- Fireplace: Two, Gas
- Window Coverings: All
- Bedrooms: 4
- Family Room: Fireplace, Carpet
- Dining Room: Liv/Din Combo, Wood
- Kitchen: Electric Range, Dishwasher, Garbage Disposl, Refrigerator, Wood
- Living Room: Fireplace, Wood
- Laundry: Main, Electric
- Other Rooms: Master Bath, Study
- Estimated Basement Sq Ft: 2256
- Estimated Main Sq Ft: 2256
- Has Basement: Full, Walk-Out, Partly Finished
- Basement YN: Yes
- Basement Bathrooms: 1
- Bathrooms Main: 2
- Bedroom Basement: 1
- Main Bedroom: 3
- Interior Special Features: Garg Dr Opener, Water Soft Own, Smoke Detector, Carbon Monoxide Detector
- Sq Ft Above Ground: 2001-2300
- Total Bathrooms: 3
- Estimated Total Finished Sq Ft: 4256
Exterior Features
- Construction: Frame
- Exterior Featur: Brick, Deck, Gutters
- Roof: Shake
- Street Road: Paved, City Maintained, Sidewalk
- Waterfront: None
Garage/Parking
- Garage Capacity: 3
- Garage Type: Attached
Utilities
- Water Heater: Gas, 40 Gal+
- Heating Cooling: Gas Forced Air, Central Air
- Utilities: City Water, City Sewer, Natural Gas, Electricity, Telephone
Schools
- Elementary School: Norfolk
- Middle School: Norfolk
- High School: Norfolk
- Senior High School: Norfolk
Lot Info
- Landscaping: Auto Sprinkler, Established Yrd, Good
- Lot Size: 13,165
- Parcel #: 590303848
- Zoning: R1
Building Info
- Year Built: 1997
Tax Info
- Year: 2023
- Taxes: 6818.62
MLS Schools
- Elementary School: Norfolk
- Jr High School: Norfolk
Ownership History
Purchase Details
Home Financials for this Owner
Home Financials are based on the most recent Mortgage that was taken out on this home.Similar Homes in Norfolk, NE
Home Values in the Area
Average Home Value in this Area
Purchase History
| Date | Type | Sale Price | Title Company |
|---|---|---|---|
| Personal Reps Deed | $505,000 | Stewart Title | |
| Personal Reps Deed | $505,000 | Stewart Title |
Mortgage History
| Date | Status | Loan Amount | Loan Type |
|---|---|---|---|
| Open | $305,000 | New Conventional | |
| Closed | $260,000 | New Conventional | |
| Previous Owner | $150,900 | New Conventional | |
| Previous Owner | $35,000 | Credit Line Revolving |
Property History
| Date | Event | Price | Change | Sq Ft Price |
|---|---|---|---|---|
| 05/11/2025 05/11/25 | Price Changed | $569,900 | -3.4% | $134 / Sq Ft |
| 04/24/2025 04/24/25 | Price Changed | $589,900 | -1.7% | $139 / Sq Ft |
| 04/06/2025 04/06/25 | For Sale | $599,900 | +18.8% | $141 / Sq Ft |
| 01/10/2025 01/10/25 | Sold | $505,000 | -2.7% | $119 / Sq Ft |
| 12/19/2024 12/19/24 | Pending | -- | -- | -- |
| 11/08/2024 11/08/24 | Price Changed | $519,000 | -1.9% | $122 / Sq Ft |
| 10/07/2024 10/07/24 | Price Changed | $529,000 | -3.6% | $124 / Sq Ft |
| 08/26/2024 08/26/24 | Price Changed | $549,000 | -3.5% | $129 / Sq Ft |
| 07/23/2024 07/23/24 | For Sale | $569,000 | -- | $134 / Sq Ft |
Tax History Compared to Growth
Tax History
| Year | Tax Paid | Tax Assessment Tax Assessment Total Assessment is a certain percentage of the fair market value that is determined by local assessors to be the total taxable value of land and additions on the property. | Land | Improvement |
|---|---|---|---|---|
| 2024 | $5,078 | $411,375 | $28,990 | $382,385 |
| 2023 | $7,205 | $389,731 | $28,990 | $360,741 |
| 2022 | $6,729 | $363,009 | $28,990 | $334,019 |
| 2021 | $6,312 | $341,157 | $28,990 | $312,167 |
| 2020 | $6,292 | $341,157 | $28,990 | $312,167 |
| 2019 | $6,232 | $326,292 | $28,990 | $297,302 |
| 2018 | $6,130 | $326,292 | $28,990 | $297,302 |
| 2017 | $5,675 | $301,744 | $28,990 | $272,754 |
| 2016 | $5,314 | $282,003 | $27,093 | $254,910 |
| 2015 | $5,316 | $282,003 | $27,093 | $254,910 |
| 2014 | $5,239 | $269,864 | $27,093 | $242,771 |
| 2013 | $5,408 | $269,864 | $27,093 | $242,771 |
Agents Affiliated with this Home
-
Lindsey Bolling
L
Seller's Agent in 2025
Lindsey Bolling
INSPIRE HOME & LAND REALTY
(402) 649-6604
12 Total Sales
-
James Schmidt
J
Seller's Agent in 2025
James Schmidt
Premier Team Real Estate
(402) 371-3700
74 Total Sales
Map
Source: Norfolk Board of REALTORS®
MLS Number: 240496
APN: 590303848
- 1408 Eldorado Rd
- 1405 N 30th St
- 3103 Golf View Dr
- 3605 MacH I Dr
- 3603 MacH I Dr
- 3601 MacH I Dr
- 3607 MacH I Dr
- 3611 MacH I Dr
- 3609 MacH I Dr
- 3601 Rolling Hills Dr
- 3203 Dover Dr
- 3306 Dover Dr
- 2909 MacH 1 Dr
- 1906 N 30th St
- 2920 Dover Dr
- 1207 N 27th St Unit 1209 N 27th Street
- 1705 W Berry Hill Dr
- 3400 W Prospect Ave
- 2201 N 26th St
- 2203 Blackberry Dr
