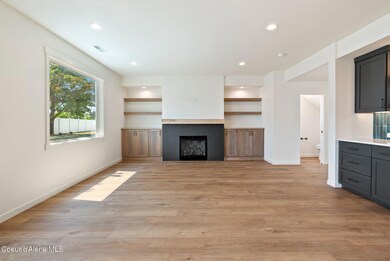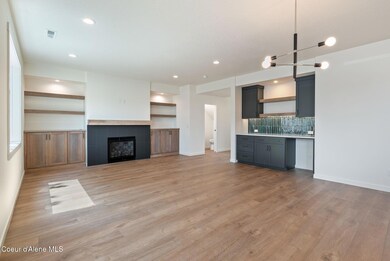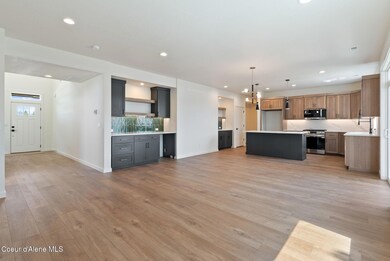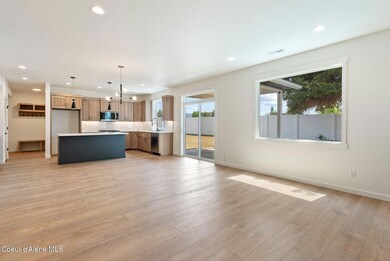
1605 N Garvin Ct Spokane Valley, WA 99016
Greenacres NeighborhoodEstimated payment $3,505/month
Highlights
- Wine Refrigerator
- Covered patio or porch
- Attached Garage
- Neighborhood Views
- Cul-De-Sac
- Kitchen Island
About This Home
Welcome to Sam's Ranch! This 2,400+ SF 2-story traditional style house will be complete with 4 bedrooms and 2.5 bathrooms. The primary bedroom boasts a large ensuite bathroom with two vanities, a walk-in closet, and a full tile shower. In addition, on the second floor, you'll find a spacious family room and a convenient laundry room, offering extra comfort and functionality. The kitchen is very spacious and feels even larger with 9ft ceilings! Plus enjoy a coffee bar with extra storage and a dry beverage bar with a built in under cabinet wine fridge. Open the slider door off the living room to a covered patio that's perfect for entertaining. Builder features include quartz countertops in kitchen and bathrooms, LVP flooring throughout with carpet in the bedrooms, custom cabinets, stainless appliances, mudroom off the garage with a built-in bench and a gas fireplace to name a few. Located in a quiet cul-de-sac, this home features a fully fenced backyard and finished landscaping.
Home Details
Home Type
- Single Family
Est. Annual Taxes
- $208
Year Built
- Built in 2025
Lot Details
- 9,583 Sq Ft Lot
- Cul-De-Sac
- Landscaped
- Level Lot
- Front and Back Yard Sprinklers
- Property is zoned R3, R3
Parking
- Attached Garage
Home Design
- Slab Foundation
- Rolled or Hot Mop Roof
- Hardboard
Interior Spaces
- 2,552 Sq Ft Home
- Multi-Level Property
- Gas Fireplace
- Luxury Vinyl Plank Tile Flooring
- Neighborhood Views
Kitchen
- Gas Oven or Range
- Cooktop<<rangeHoodToken>>
- <<microwave>>
- Freezer
- Dishwasher
- Wine Refrigerator
- Kitchen Island
- Disposal
Bedrooms and Bathrooms
- 3 Bedrooms
- 3 Bathrooms
Outdoor Features
- Covered patio or porch
Utilities
- Forced Air Heating System
- Heating System Uses Natural Gas
- Geothermal Heating and Cooling
- Gas Available
Community Details
- Property has a Home Owners Association
- Built by Gordon Finch Homes
Listing and Financial Details
- Assessor Parcel Number 55073.4011
Map
Home Values in the Area
Average Home Value in this Area
Tax History
| Year | Tax Paid | Tax Assessment Tax Assessment Total Assessment is a certain percentage of the fair market value that is determined by local assessors to be the total taxable value of land and additions on the property. | Land | Improvement |
|---|---|---|---|---|
| 2025 | $1,174 | $115,000 | $115,000 | -- |
| 2024 | $1,174 | $105,000 | $105,000 | -- |
| 2023 | -- | $20,400 | $20,400 | -- |
Property History
| Date | Event | Price | Change | Sq Ft Price |
|---|---|---|---|---|
| 01/31/2025 01/31/25 | For Sale | $629,900 | -- | $260 / Sq Ft |
Purchase History
| Date | Type | Sale Price | Title Company |
|---|---|---|---|
| Warranty Deed | $200,000 | Ticor Title |
Mortgage History
| Date | Status | Loan Amount | Loan Type |
|---|---|---|---|
| Open | $979,200 | New Conventional |
Similar Homes in the area
Source: Coeur d'Alene Multiple Listing Service
MLS Number: 25-981
APN: 55073.4011
- 17811 E Nora Ave
- 1508 N Arc St
- 1508 N Bell St
- 1210 N Arc St
- 18117 E Michielli Ave
- 17309 E Baldwin Ave
- 18218 E Michielli Ave
- 2223 N Long Rd
- 1321 N Coach Dr
- 1313 N Coach Dr
- 17121 E Boone Ave
- 1305 N Coach Dr
- 1227 N Coach Dr
- 1925 N Coach Dr
- 16928 E Nora Ave
- 17722 E Broadway Ave
- 1922 N Donwood Ln
- 18509 E Michielli Ln
- 18517 E Michielli Ln
- 18513 E Michielli Ln
- 18517 E Boone Ave
- 17016 E Indiana Pkwy
- 16807 E Mission Pkwy
- 16609 E Desmet Ct
- 16621 E Indiana Ave
- 18417 E Appleway Ave
- 16708 E Broadway Ave
- 16618 E Broadway Ave
- 116 N Barker Rd
- 701 N Conklin Rd
- 16102 E Broadway Ave
- 16511 E Sprague Ave
- 215 S Conklin Rd
- 1651 N Harvest Pkwy
- 15913 E 4th Ave
- 15821 E 4th Ave
- 15615 E 4th Ave
- 15408 E 4th Ave
- 21200 E Country Vista Dr
- 221 S Adams Rd






