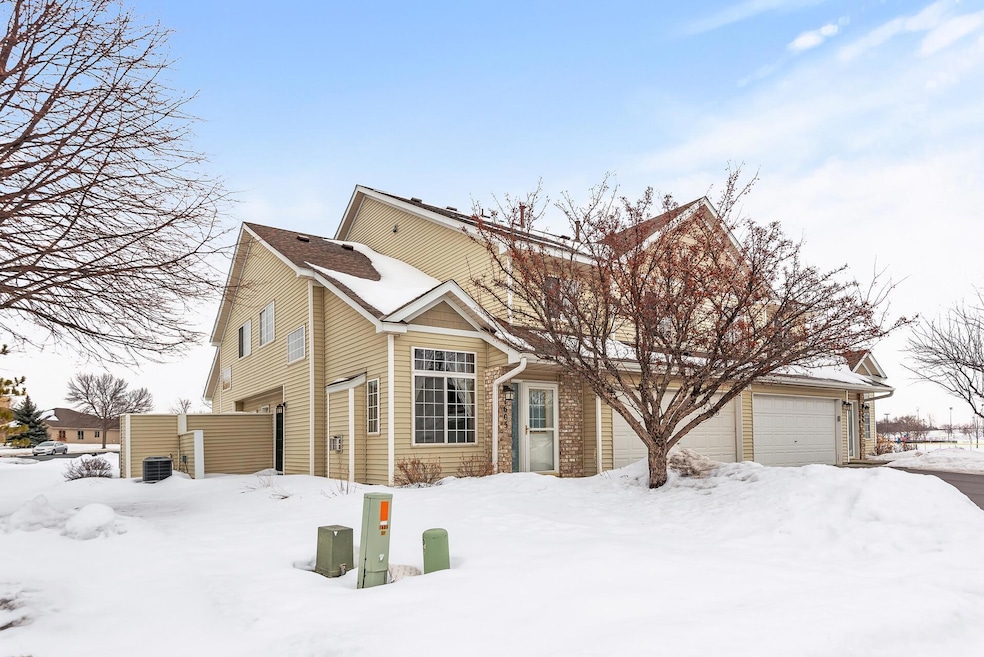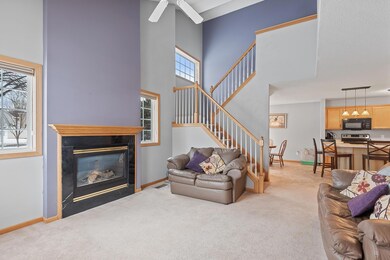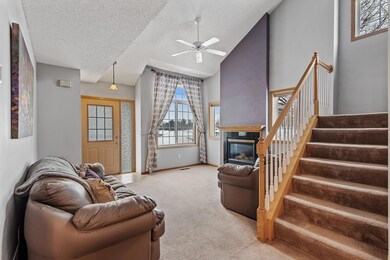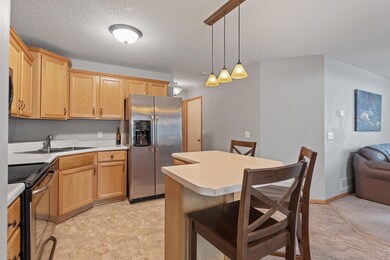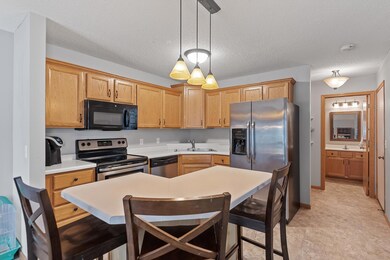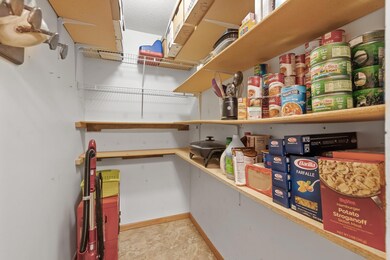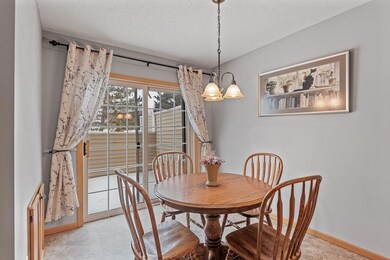
1605 Rock Place Shakopee, MN 55379
Highlights
- 2 Car Attached Garage
- Patio
- Forced Air Heating and Cooling System
- Jackson Elementary School Rated A-
- Living Room
About This Home
As of April 2023INCREDIBLE 3 bedroom, 2 bath townhome in a convenient Shakopee location! Easy access to Hwy 169. Spacious living spaces, and stainless steel appliances. The home is filled with natural light, and nice finishes and shows pride in ownership. New roof summer 2023. Newer Furnace and AC. This is a MUST-SEE!!!!!
Townhouse Details
Home Type
- Townhome
Est. Annual Taxes
- $2,472
Year Built
- Built in 1998
HOA Fees
- $270 Monthly HOA Fees
Parking
- 2 Car Attached Garage
Interior Spaces
- 1,453 Sq Ft Home
- 2-Story Property
- Family Room with Fireplace
- Living Room
Kitchen
- Range<<rangeHoodToken>>
- <<microwave>>
- Dishwasher
Bedrooms and Bathrooms
- 3 Bedrooms
Laundry
- Dryer
- Washer
Additional Features
- Patio
- 1,742 Sq Ft Lot
- Forced Air Heating and Cooling System
Community Details
- Association fees include lawn care, professional mgmt, trash, snow removal
- First Service Residential Association, Phone Number (952) 277-2700
- Stone Meadow 1St Cic 1043 Subdivision
Listing and Financial Details
- Assessor Parcel Number 272270040
Ownership History
Purchase Details
Home Financials for this Owner
Home Financials are based on the most recent Mortgage that was taken out on this home.Purchase Details
Home Financials for this Owner
Home Financials are based on the most recent Mortgage that was taken out on this home.Purchase Details
Home Financials for this Owner
Home Financials are based on the most recent Mortgage that was taken out on this home.Purchase Details
Home Financials for this Owner
Home Financials are based on the most recent Mortgage that was taken out on this home.Purchase Details
Home Financials for this Owner
Home Financials are based on the most recent Mortgage that was taken out on this home.Purchase Details
Purchase Details
Purchase Details
Similar Homes in Shakopee, MN
Home Values in the Area
Average Home Value in this Area
Purchase History
| Date | Type | Sale Price | Title Company |
|---|---|---|---|
| Warranty Deed | $275,000 | None Listed On Document | |
| Deed | -- | None Listed On Document | |
| Warranty Deed | $215,000 | Trademark Title Services Inc | |
| Warranty Deed | $157,509 | Trademark Title Services Inc | |
| Warranty Deed | $123,000 | Title Recording Services Inc | |
| Warranty Deed | $174,000 | -- | |
| Warranty Deed | $123,025 | -- | |
| Warranty Deed | $65,240 | -- |
Mortgage History
| Date | Status | Loan Amount | Loan Type |
|---|---|---|---|
| Open | $266,750 | New Conventional | |
| Previous Owner | $177,500 | New Conventional | |
| Previous Owner | $172,000 | New Conventional | |
| Previous Owner | $6,000 | Negative Amortization | |
| Previous Owner | $152,750 | Stand Alone First | |
| Previous Owner | $96,000 | Future Advance Clause Open End Mortgage |
Property History
| Date | Event | Price | Change | Sq Ft Price |
|---|---|---|---|---|
| 04/12/2023 04/12/23 | Sold | $275,000 | +12.2% | $189 / Sq Ft |
| 03/28/2023 03/28/23 | Pending | -- | -- | -- |
| 03/11/2023 03/11/23 | For Sale | $245,000 | 0.0% | $169 / Sq Ft |
| 03/11/2023 03/11/23 | Pending | -- | -- | -- |
| 03/08/2023 03/08/23 | For Sale | $245,000 | +99.2% | $169 / Sq Ft |
| 03/02/2023 03/02/23 | Pending | -- | -- | -- |
| 11/07/2012 11/07/12 | Sold | $123,000 | +2.5% | $69 / Sq Ft |
| 10/06/2012 10/06/12 | Pending | -- | -- | -- |
| 06/05/2012 06/05/12 | For Sale | $120,000 | -- | $68 / Sq Ft |
Tax History Compared to Growth
Tax History
| Year | Tax Paid | Tax Assessment Tax Assessment Total Assessment is a certain percentage of the fair market value that is determined by local assessors to be the total taxable value of land and additions on the property. | Land | Improvement |
|---|---|---|---|---|
| 2025 | $2,356 | $254,700 | $76,100 | $178,600 |
| 2024 | $2,436 | $243,000 | $72,400 | $170,600 |
| 2023 | $2,492 | $239,500 | $71,000 | $168,500 |
| 2022 | $2,354 | $241,200 | $72,700 | $168,500 |
| 2021 | $2,018 | $200,100 | $57,000 | $143,100 |
| 2020 | $2,166 | $191,200 | $47,300 | $143,900 |
| 2019 | $2,040 | $182,300 | $45,000 | $137,300 |
| 2018 | $1,854 | $0 | $0 | $0 |
| 2016 | $1,692 | $0 | $0 | $0 |
| 2014 | -- | $0 | $0 | $0 |
Agents Affiliated with this Home
-
Charles Gollop

Seller's Agent in 2023
Charles Gollop
eXp Realty
(952) 292-6623
9 in this area
369 Total Sales
-
Kevin Wagner

Seller Co-Listing Agent in 2023
Kevin Wagner
Real Broker, LLC
(952) 843-8898
3 in this area
32 Total Sales
-
Shawn Bassett

Buyer's Agent in 2023
Shawn Bassett
Gene Bassett Realty Inc
(952) 239-9081
3 in this area
61 Total Sales
-
J
Seller's Agent in 2012
Jan Geis
RE/MAX
-
P
Seller Co-Listing Agent in 2012
Pamela Kraska
RE/MAX
-
T
Buyer's Agent in 2012
Thomas Meany
Meany Realty
Map
Source: NorthstarMLS
MLS Number: 6335432
APN: 27-227-004-0
- 1718 13th Ave W
- 1852 13th Ave W
- 1784 Sandstone Curve
- 1245 Polk St S
- 1262 Polk St S
- 1173 Jefferson St S
- 2256 River Rock Ln
- 1075 Harrison St S
- 1615 Tamarack Rd
- 1412 10th Ave W
- 1690 Windigo Ln
- 1287 Jefferson Ct
- 1527 Harvest Ln
- 1640 6th Ave W
- 716 Regent Dr
- 1737 6th Ave W
- 1691 6th Ave W
- 1538 Mcintosh Cir
- 621 Monroe St S
- 562 Westwind Ave
