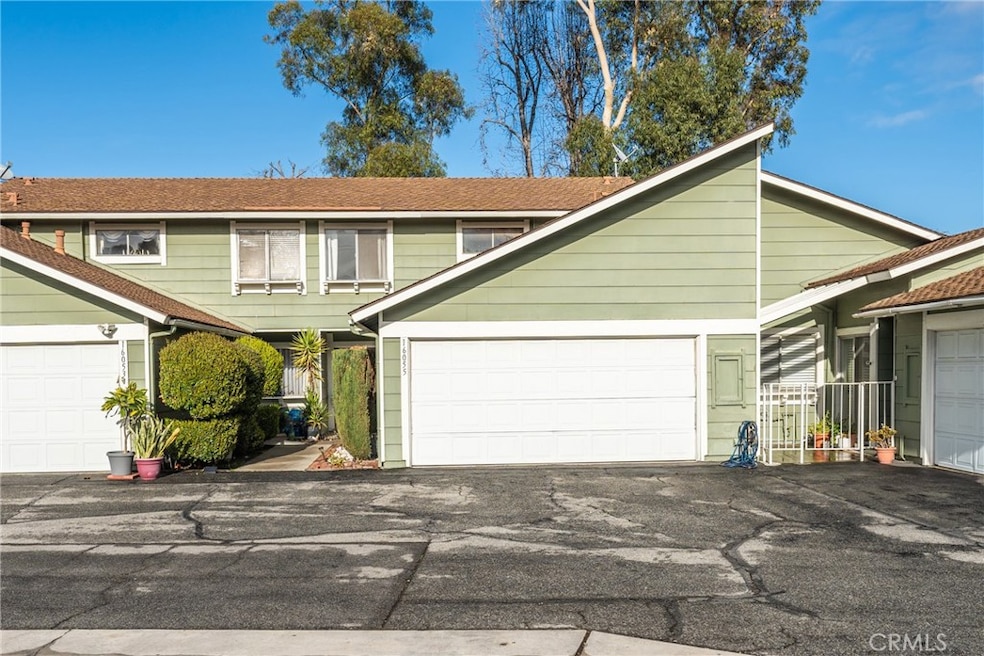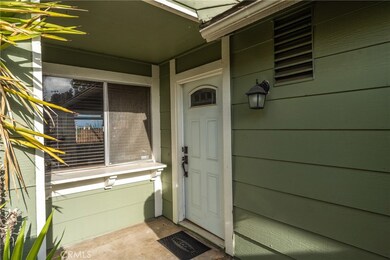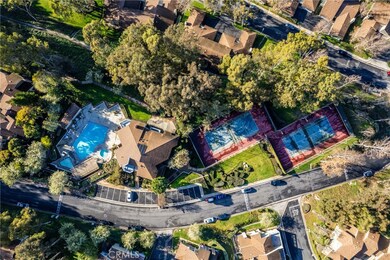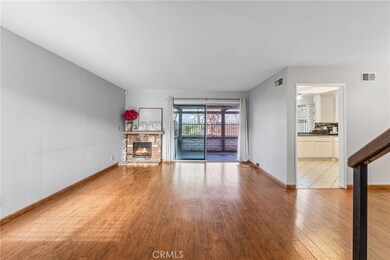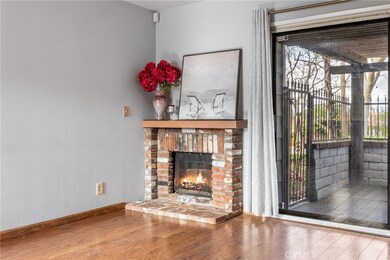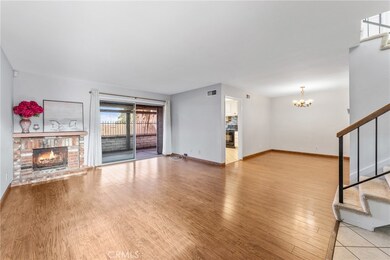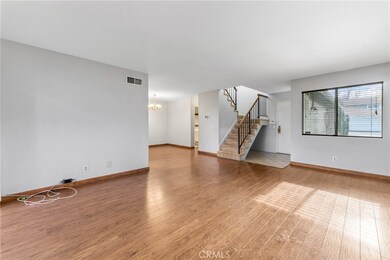
16055 Sierra Pass Way Hacienda Heights, CA 91745
Highlights
- Gated Community
- Clubhouse
- Community Pool
- Grazide Elementary School Rated A-
- Granite Countertops
- Tennis Courts
About This Home
As of April 2025Welcome to this highly desirable gem located in a gated community just a round the corner from Hsi Lai Temple. A two-story townhome is nestled on a quiet cul-de-sac, this spacious home offers 3 bedrooms, 2.5 baths, and an inviting floor plan prefect for modern living. The bright and airy living space flows seamlessly into the dining and kitchen, creating a warm and welcoming atmosphere. Upstairs, the generously sized bedrooms provide comfort and privacy, including a serene primary suite. Enjoy the convenience of an attached garage, a private patio for outdoor relaxation, and prime location near top-rated schools, shopping, dining, and easy freeway access for commuters. Don’t miss this opportunity to own a charming home in a highly sought-after community of Hacienda Heights!
Last Agent to Sell the Property
eXp Realty of Southern Ca, Inc Brokerage Phone: 909-591-8854 License #02215261 Listed on: 02/18/2025

Townhouse Details
Home Type
- Townhome
Est. Annual Taxes
- $2,304
Year Built
- Built in 1978
Lot Details
- 1,685 Sq Ft Lot
- 1 Common Wall
- Cul-De-Sac
- Block Wall Fence
HOA Fees
- $475 Monthly HOA Fees
Parking
- 2 Car Attached Garage
- Parking Available
- Two Garage Doors
Home Design
- Planned Development
- Slab Foundation
- Interior Block Wall
- Asphalt Roof
- Stucco
Interior Spaces
- 1,452 Sq Ft Home
- 2-Story Property
- Living Room with Fireplace
- Dining Room
- Laminate Flooring
Kitchen
- Electric Oven
- Electric Range
- Granite Countertops
Bedrooms and Bathrooms
- 3 Bedrooms
- All Upper Level Bedrooms
- <<tubWithShowerToken>>
- Walk-in Shower
Laundry
- Laundry Room
- Laundry in Garage
- Washer and Gas Dryer Hookup
Outdoor Features
- Patio
Schools
- Grazide Elementary School
- Mesa Roble Middle School
- Wilson High School
Utilities
- Central Heating and Cooling System
- Natural Gas Connected
- Cable TV Available
Listing and Financial Details
- Tax Lot 142
- Tax Tract Number 30963
- Assessor Parcel Number 8241020155
- $1 per year additional tax assessments
Community Details
Overview
- 300 Units
- Saeed Khan Association, Phone Number (949) 716-3998
- Power Stone HOA
- Greenbelt
Recreation
- Tennis Courts
- Community Pool
Additional Features
- Clubhouse
- Gated Community
Ownership History
Purchase Details
Home Financials for this Owner
Home Financials are based on the most recent Mortgage that was taken out on this home.Similar Homes in Hacienda Heights, CA
Home Values in the Area
Average Home Value in this Area
Purchase History
| Date | Type | Sale Price | Title Company |
|---|---|---|---|
| Grant Deed | $678,000 | Provident Title Company |
Mortgage History
| Date | Status | Loan Amount | Loan Type |
|---|---|---|---|
| Open | $536,000 | New Conventional | |
| Previous Owner | $50,000 | Credit Line Revolving |
Property History
| Date | Event | Price | Change | Sq Ft Price |
|---|---|---|---|---|
| 04/03/2025 04/03/25 | Sold | $678,000 | +2.9% | $467 / Sq Ft |
| 02/27/2025 02/27/25 | Pending | -- | -- | -- |
| 02/18/2025 02/18/25 | For Sale | $658,888 | 0.0% | $454 / Sq Ft |
| 10/16/2018 10/16/18 | Rented | $2,195 | -2.4% | -- |
| 10/14/2018 10/14/18 | Under Contract | -- | -- | -- |
| 10/06/2018 10/06/18 | Price Changed | $2,250 | -4.3% | $2 / Sq Ft |
| 09/22/2018 09/22/18 | For Rent | $2,350 | -- | -- |
Tax History Compared to Growth
Tax History
| Year | Tax Paid | Tax Assessment Tax Assessment Total Assessment is a certain percentage of the fair market value that is determined by local assessors to be the total taxable value of land and additions on the property. | Land | Improvement |
|---|---|---|---|---|
| 2024 | $2,304 | $154,719 | $46,379 | $108,340 |
| 2023 | $2,253 | $151,686 | $45,470 | $106,216 |
| 2022 | $2,189 | $148,713 | $44,579 | $104,134 |
| 2021 | $2,146 | $145,798 | $43,705 | $102,093 |
| 2019 | $2,087 | $141,475 | $42,409 | $99,066 |
| 2018 | $2,024 | $138,702 | $41,578 | $97,124 |
| 2016 | $1,871 | $133,317 | $39,964 | $93,353 |
| 2015 | $1,839 | $131,315 | $39,364 | $91,951 |
| 2014 | $1,820 | $128,743 | $38,593 | $90,150 |
Agents Affiliated with this Home
-
Tanya Fisk
T
Seller's Agent in 2025
Tanya Fisk
eXp Realty of Southern Ca, Inc
(909) 591-8854
1 in this area
4 Total Sales
-
Jeanne Huang
J
Buyer's Agent in 2025
Jeanne Huang
Homequest Real Estate
(909) 606-0888
1 in this area
3 Total Sales
-
Lydia Santa Cruz

Seller's Agent in 2018
Lydia Santa Cruz
Lydia Santa Cruz
(909) 227-2792
6 Total Sales
Map
Source: California Regional Multiple Listing Service (CRMLS)
MLS Number: TR25031365
APN: 8241-020-155
- 16107 Sierra Pass Way
- 16060 Villa Flores Dr
- 2809 Ilopango Dr
- 16227 Glencove Dr
- 16247 Elza Dr
- 2526 Fontezuela Dr
- 2440 Amelgado Dr
- 16364 Canelones Dr
- 2973 Garona Dr
- 16413 Abascal Dr
- 16320 Gregorio Dr
- 3160 Gotera Dr
- 2408 S Hacienda Blvd Unit K2
- 15735 La Subida Dr Unit 2
- 2912 Fragancia Ave
- 16495 Canelones Dr
- 3349 Viewfield Ave
- 2126 Montera Dr
- 2300 S Hacienda Blvd Unit D8
- 2300 S Hacienda Blvd Unit F8
