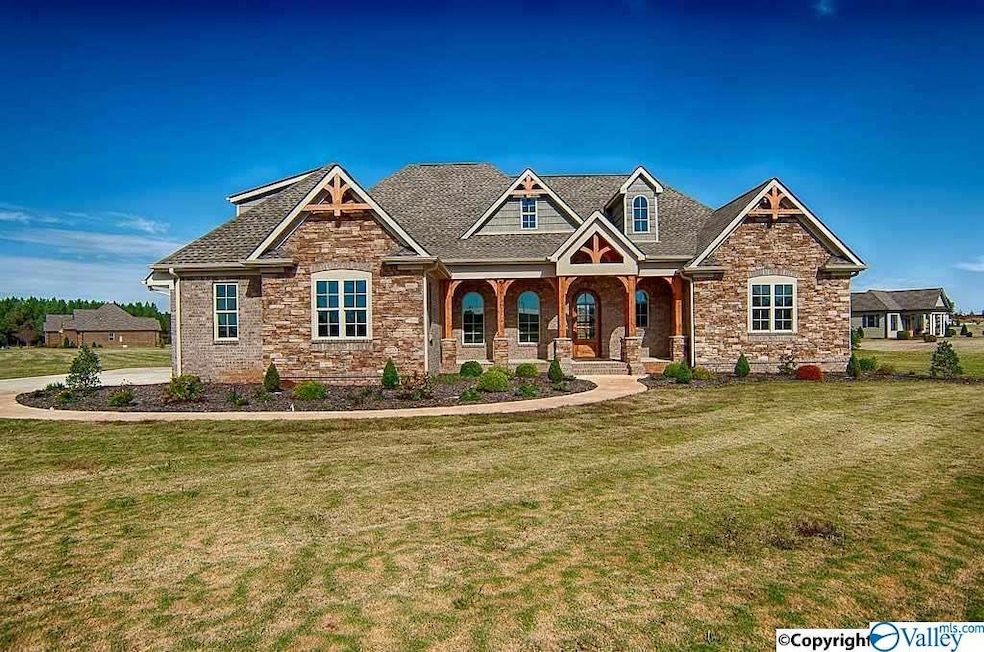
16060 Southern Way Athens, AL 35613
Highlights
- Open Floorplan
- Clubhouse
- Community Pool
- Creekside Elementary School Rated A-
- Main Floor Primary Bedroom
- <<doubleOvenToken>>
About This Home
As of October 2020STORM SHELTER! Situated on a large CORNER lot, this exquisite home is in exemplary condition & LOADED w/ custom design thru-out: soaring/decorative ceilings, extensive crown molding, elegant bronze fixtures, custom cabinetry/backsplash, granite, top of the line stainless kitchenaid app's & more. Feat: OPEN FLOOR PLAN, formal dining rm, gourmet kitchen w/ keeping rm & butlers pantry, family rm w/ stone stacked FP, isolated master on main level & BONUS can be converted to 5th bedroom. French doors lead to screened porch w/ custom shades. PRIVACY FENCED b-yard. Home has a 3 car attached garage & 1 car detached, also offering a heated/cooled living space for a private office.
Last Agent to Sell the Property
Capstone Realty LLC Huntsville License #91752 Listed on: 09/20/2020

Last Buyer's Agent
Capstone Realty LLC Huntsville License #91752 Listed on: 09/20/2020

Home Details
Home Type
- Single Family
Est. Annual Taxes
- $2,066
Lot Details
- Lot Dimensions are 174 x 183 x 200 x 158
HOA Fees
- $63 Monthly HOA Fees
Home Design
- Slab Foundation
Interior Spaces
- 3,949 Sq Ft Home
- Property has 2 Levels
- Open Floorplan
- Gas Log Fireplace
- Home Security System
Kitchen
- <<doubleOvenToken>>
- Cooktop<<rangeHoodToken>>
- <<microwave>>
- Dishwasher
- Disposal
Bedrooms and Bathrooms
- 4 Bedrooms
- Primary Bedroom on Main
Schools
- East Limestone Elementary School
- East Limestone High School
Utilities
- Two cooling system units
- Multiple Heating Units
- Thermostat
- Tankless Water Heater
- Gas Water Heater
Listing and Financial Details
- Tax Lot 15
- Assessor Parcel Number 09 02 10 0 000 025.062
Community Details
Overview
- Magnolia Terrace Association
- Magnolia Terrace Subdivision
Amenities
- Common Area
- Clubhouse
Recreation
- Community Pool
Ownership History
Purchase Details
Home Financials for this Owner
Home Financials are based on the most recent Mortgage that was taken out on this home.Purchase Details
Home Financials for this Owner
Home Financials are based on the most recent Mortgage that was taken out on this home.Purchase Details
Home Financials for this Owner
Home Financials are based on the most recent Mortgage that was taken out on this home.Similar Homes in the area
Home Values in the Area
Average Home Value in this Area
Purchase History
| Date | Type | Sale Price | Title Company |
|---|---|---|---|
| Survivorship Deed | $567,500 | None Available | |
| Warranty Deed | $447,580 | -- | |
| Warranty Deed | $25,000 | -- |
Mortgage History
| Date | Status | Loan Amount | Loan Type |
|---|---|---|---|
| Open | $502,500 | New Conventional | |
| Closed | $417,000 | Purchase Money Mortgage | |
| Previous Owner | $360,000 | Purchase Money Mortgage | |
| Previous Owner | $316,098 | No Value Available | |
| Previous Owner | $251,200 | No Value Available | |
| Previous Owner | $62,800 | No Value Available | |
| Previous Owner | $274,550 | No Value Available |
Property History
| Date | Event | Price | Change | Sq Ft Price |
|---|---|---|---|---|
| 07/18/2025 07/18/25 | For Sale | $749,900 | +32.1% | $190 / Sq Ft |
| 01/17/2021 01/17/21 | Off Market | $567,500 | -- | -- |
| 10/19/2020 10/19/20 | Sold | $567,500 | 0.0% | $144 / Sq Ft |
| 09/20/2020 09/20/20 | Pending | -- | -- | -- |
| 09/20/2020 09/20/20 | For Sale | $567,500 | +26.8% | $144 / Sq Ft |
| 05/12/2016 05/12/16 | Off Market | $447,580 | -- | -- |
| 02/12/2016 02/12/16 | Sold | $447,580 | -2.7% | $124 / Sq Ft |
| 01/13/2016 01/13/16 | Pending | -- | -- | -- |
| 10/30/2015 10/30/15 | For Sale | $459,900 | -- | $128 / Sq Ft |
Tax History Compared to Growth
Tax History
| Year | Tax Paid | Tax Assessment Tax Assessment Total Assessment is a certain percentage of the fair market value that is determined by local assessors to be the total taxable value of land and additions on the property. | Land | Improvement |
|---|---|---|---|---|
| 2024 | $2,066 | $70,640 | $0 | $0 |
| 2023 | $2,096 | $68,780 | $0 | $0 |
| 2022 | $1,724 | $56,480 | $0 | $0 |
| 2021 | $1,484 | $50,240 | $0 | $0 |
| 2020 | $1,379 | $46,740 | $0 | $0 |
| 2019 | $1,331 | $45,120 | $0 | $0 |
| 2018 | $1,250 | $42,440 | $0 | $0 |
| 2017 | $1,220 | $42,440 | $0 | $0 |
| 2016 | $2,448 | $408,000 | $0 | $0 |
| 2015 | $1,864 | $61,140 | $0 | $0 |
| 2014 | $300 | $0 | $0 | $0 |
Agents Affiliated with this Home
-
Samantha Walker

Seller's Agent in 2025
Samantha Walker
Capstone Realty LLC Huntsville
(256) 656-3152
460 Total Sales
-
Adam Stults

Seller's Agent in 2016
Adam Stults
Capstone Realty LLC Huntsville
(256) 665-0948
170 Total Sales
-
L
Buyer's Agent in 2016
Laura Howell
RE/MAX
Map
Source: ValleyMLS.com
MLS Number: 1153327
APN: 09-02-10-0-000-025.062
- 16090 Southern Way
- 26910 Kyle Ln
- 26828 Kyle Ln
- 26804 Kyle Ln
- 16821 Demi Dr
- 26785 Kyle Ln
- 26773 Kyle Ln
- 16722 Demi Dr
- 16562 Mulberry Ln
- 16708 Demi Dr
- 16665 Demi Dr
- 26409 Pepper Rd
- 26283 Pepper Rd
- 27689 Mclemore Cir
- 26560 Mill Creek Dr
- 16744 Jones Rd
- 26906 Mill Creek Dr
- 26740 Nick Davis Rd
- 16911 Ted Childs Dr
- 26333 Kennesaw Bluff Dr
