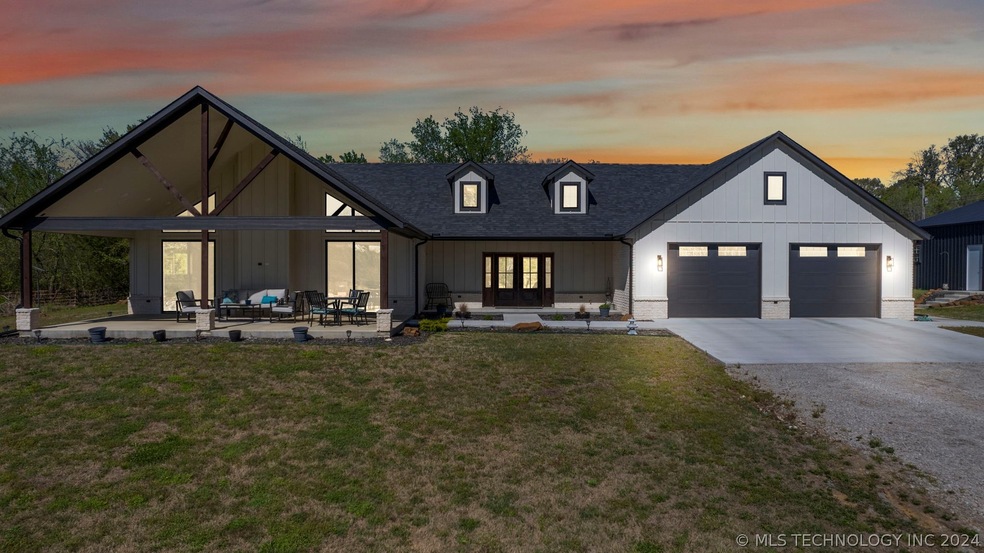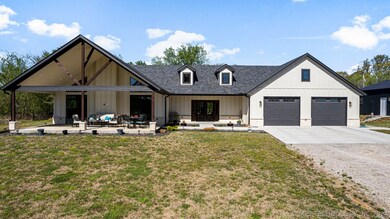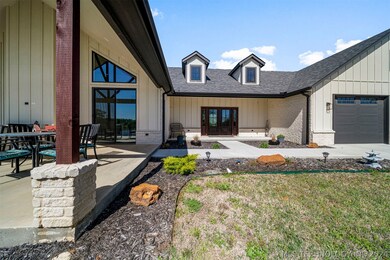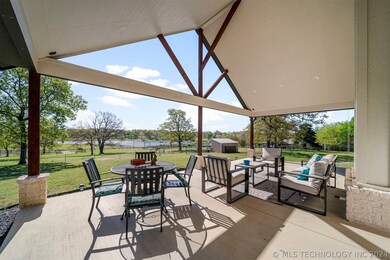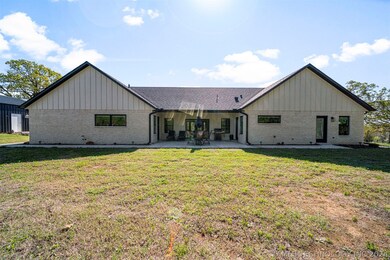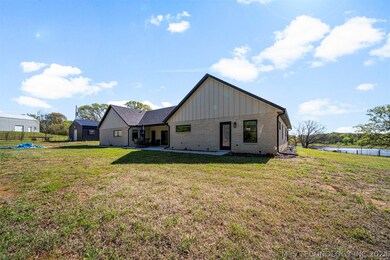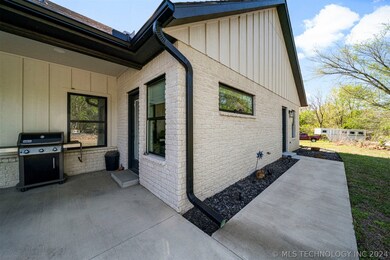
16064 S 4210 Rd Claremore, OK 74017
Highlights
- Horses Allowed On Property
- Mature Trees
- Farm
- Sequoyah High School Rated 10
- Contemporary Architecture
- Pond
About This Home
As of June 2024Welcome to a custom-designed home that stands out from the crowd, offering unique features and thoughtful design throughout. Boasting two master suites, this residence provides unparalleled comfort and convenience. The guest bedroom comes complete with a Jack and Jill bathroom, seamlessly connecting to the hallway for added accessibility.
Every bedroom in this home features its own walk-in closet and private bathroom, ensuring privacy and comfort for all residents. The impact residential asphalt shingles not only provide durability but also offer added protection, a feature worth noting to your insurance provider.
Outdoor enthusiasts will appreciate the 30x30 shop and 12x20 run-in for animals and the oversize garage ( 30X23), catering to a variety of hobbies and lifestyles. Take advantage of the inviting 30x16 covered porch over looking the your very own pond or your neighbors 10 acre pond, perfect for enjoying tranquil evenings or entertaining guests.
The property is designed with convenience in mind, featuring sidewalks encompassing three sides of the house, outlets, and spigots conveniently located on each side. Inside, the spacious kitchen with a large island ( 5'6X7'6 ) invites gatherings and culinary adventures. Additionally, the pantry doubles as a wet pantry or wet bar, adding versatility to the space.
Experience the epitome of custom living in this meticulously crafted home, where every detail has been carefully considered for your enjoyment and comfort.
Spray foam insulations
Stove hood vent ducted outside
Custom built cabinets throughout
Horse run has concrete floor.
Last Agent to Sell the Property
Solid Rock, REALTORS License #180284 Listed on: 04/09/2024
Home Details
Home Type
- Single Family
Est. Annual Taxes
- $937
Year Built
- Built in 2022
Lot Details
- 4.92 Acre Lot
- East Facing Home
- Cross Fenced
- Property is Fully Fenced
- Mature Trees
Parking
- 2 Car Attached Garage
- Parking Storage or Cabinetry
- Gravel Driveway
Home Design
- Contemporary Architecture
- Brick Exterior Construction
- Slab Foundation
- Wood Frame Construction
- Fiberglass Roof
- HardiePlank Type
- Asphalt
Interior Spaces
- 2,071 Sq Ft Home
- 1-Story Property
- Wet Bar
- Wired For Data
- Vaulted Ceiling
- Ceiling Fan
- Gas Log Fireplace
- Vinyl Clad Windows
- Insulated Windows
- Insulated Doors
- Tile Flooring
- Washer and Gas Dryer Hookup
Kitchen
- Gas Oven
- Gas Range
- Plumbed For Ice Maker
- Dishwasher
- Granite Countertops
- Disposal
Bedrooms and Bathrooms
- 3 Bedrooms
- Pullman Style Bathroom
- 3 Full Bathrooms
Home Security
- Storm Windows
- Storm Doors
- Fire and Smoke Detector
Eco-Friendly Details
- Energy-Efficient Windows
- Energy-Efficient Insulation
- Energy-Efficient Doors
Outdoor Features
- Pond
- Covered patio or porch
- Separate Outdoor Workshop
- Rain Gutters
Schools
- Sequoyah Elementary And Middle School
- Sequoyah High School
Utilities
- Zoned Heating and Cooling
- Heating System Uses Gas
- Tankless Water Heater
- Gas Water Heater
- Septic Tank
- High Speed Internet
- Satellite Dish
- Cable TV Available
Additional Features
- Farm
- Horses Allowed On Property
Community Details
- No Home Owners Association
- Rogers Co Unplatted Subdivision
Ownership History
Purchase Details
Home Financials for this Owner
Home Financials are based on the most recent Mortgage that was taken out on this home.Similar Homes in Claremore, OK
Home Values in the Area
Average Home Value in this Area
Purchase History
| Date | Type | Sale Price | Title Company |
|---|---|---|---|
| Warranty Deed | $550,000 | First American Title |
Mortgage History
| Date | Status | Loan Amount | Loan Type |
|---|---|---|---|
| Open | $200,000 | Credit Line Revolving | |
| Closed | $200,000 | Credit Line Revolving | |
| Previous Owner | $350,000 | New Conventional |
Property History
| Date | Event | Price | Change | Sq Ft Price |
|---|---|---|---|---|
| 06/06/2024 06/06/24 | Sold | $550,000 | -3.3% | $266 / Sq Ft |
| 05/07/2024 05/07/24 | Pending | -- | -- | -- |
| 04/25/2024 04/25/24 | Price Changed | $569,000 | -1.9% | $275 / Sq Ft |
| 04/09/2024 04/09/24 | For Sale | $579,900 | +562.7% | $280 / Sq Ft |
| 03/15/2021 03/15/21 | Sold | $87,500 | -12.4% | -- |
| 02/19/2021 02/19/21 | Pending | -- | -- | -- |
| 02/19/2021 02/19/21 | For Sale | $99,900 | -- | -- |
Tax History Compared to Growth
Tax History
| Year | Tax Paid | Tax Assessment Tax Assessment Total Assessment is a certain percentage of the fair market value that is determined by local assessors to be the total taxable value of land and additions on the property. | Land | Improvement |
|---|---|---|---|---|
| 2024 | $949 | $9,913 | $6,459 | $3,454 |
| 2023 | $949 | $9,625 | $9,524 | $101 |
| 2022 | $1,043 | $9,671 | $9,570 | $101 |
| 2021 | $997 | $11,524 | $11,417 | $107 |
| 2020 | $949 | $9,573 | $9,466 | $107 |
| 2019 | $891 | $8,684 | $8,580 | $104 |
| 2018 | $16 | $152 | $42 | $110 |
Agents Affiliated with this Home
-
Monty Danderson
M
Seller's Agent in 2024
Monty Danderson
Solid Rock, REALTORS
(918) 955-2969
91 Total Sales
-
Non MLS Associate
N
Buyer's Agent in 2024
Non MLS Associate
Non MLS Office
-
Angela McConnell

Seller's Agent in 2021
Angela McConnell
Solid Rock, REALTORS
(918) 645-9305
8 Total Sales
-
Tina Williams

Buyer's Agent in 2021
Tina Williams
Platinum Realty, LLC.
(918) 853-1655
70 Total Sales
Map
Source: MLS Technology
MLS Number: 2412410
APN: 0101874
- 16610 S 4220 Rd
- 16881 S 4220 Rd
- 19151 E 450 Rd
- 17125 E 455th Place
- 16511 S 4230 Rd
- 0 S 4220 Rd Unit 2530424
- 0 S 4220 Rd Unit 2529792
- 0 S 4220 Rd Unit 2529754
- 18877 E Oakridge Dr
- 15291 S 4187 Rd
- 0 4187 Rd Unit 2507470
- 0 4187 Rd Unit 2431294
- 17061 S Creekwood Trail
- 13431 S 4200 Rd Unit B
- 19576 E 460 Rd
- 20512 E 430 Rd
- 16241 S Cedarcrest Dr
- 16185 S Cedarcrest Dr
- 16251 S Cedarcrest Dr
- 15419 Brookview Ct
