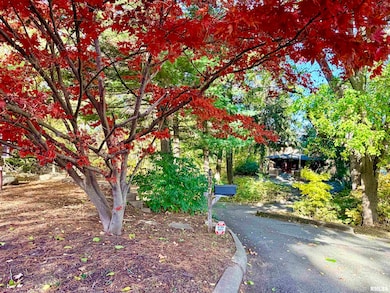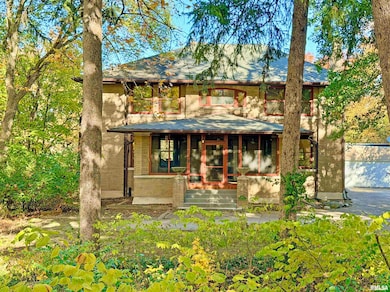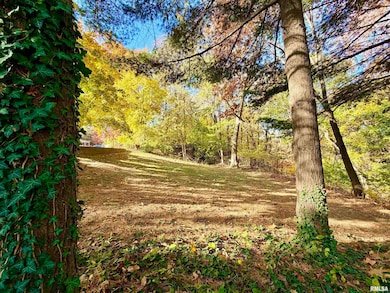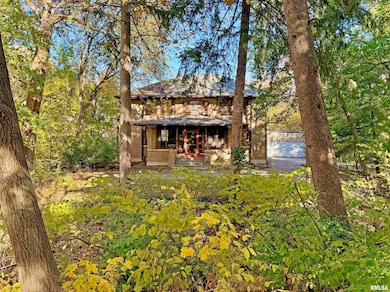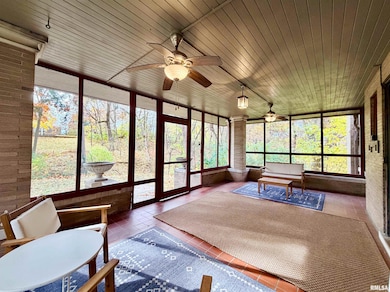1607 W Parkside Dr Peoria, IL 61606
West Bluff NeighborhoodEstimated payment $2,402/month
Highlights
- 2.17 Acre Lot
- Family Room with Fireplace
- No HOA
- Wood Burning Stove
- Wooded Lot
- 2 Car Detached Garage
About This Home
Set on an exceptionally large 2.17-acre bluff-side estate directly adjoining Bradley Park, this 1932 Uplands residence stands among the neighborhood’s most distinctive properties. Designed during the height of Peoria’s streetcar-era expansion, the home showcases classic period craftsmanship—from its solid masonry construction and rich millwork to its gracious room proportions and timeless symmetry. With over 3,600 square feet, four bedrooms, and three and a half baths, the home’s thoughtful layout balances formal entertaining spaces with inviting everyday comfort. The large finished basement provides generous additional living area and includes a fascinating Prohibition-era storage room, rumored to have held the original owner’s private stock of liquors—a hidden reminder of the home’s early twentieth-century story. Occupying one of the largest home sites in the Uplands, the property offers a remarkable sense of privacy and open green space rarely found within city limits. Yet it remains within easy reach of downtown Peoria, Bradley University, and the city’s cultural and dining destinations. Few homes capture the enduring character, setting, and spirit that have defined the Uplands since its founding in 1903—a neighborhood created by some of Peoria’s most civic-minded residents to celebrate architecture, community, and park-centered living.
Listing Agent
RE/MAX Traders Unlimited Brokerage Phone: 309-648-5675 License #471020340 Listed on: 11/11/2025

Co-Listing Agent
RE/MAX Traders Unlimited Brokerage Phone: 309-648-5675 License #475126836
Home Details
Home Type
- Single Family
Est. Annual Taxes
- $8,691
Year Built
- Built in 1932
Lot Details
- 2.17 Acre Lot
- Sloped Lot
- Wooded Lot
Parking
- 2 Car Detached Garage
- Guest Parking
Home Design
- Brick Exterior Construction
- Brick Foundation
- Shingle Roof
- Rubber Roof
Interior Spaces
- 3,670 Sq Ft Home
- Ceiling Fan
- Wood Burning Stove
- Wood Burning Fireplace
- Blinds
- Family Room with Fireplace
- 2 Fireplaces
- Living Room with Fireplace
- Partially Finished Basement
- Basement Fills Entire Space Under The House
- Storage In Attic
Kitchen
- Range with Range Hood
- Microwave
- Dishwasher
- Disposal
Bedrooms and Bathrooms
- 4 Bedrooms
Laundry
- Dryer
- Washer
Outdoor Features
- Screened Patio
Schools
- Peoria High School
Utilities
- Central Air
- Heating System Uses Natural Gas
- Radiant Heating System
- Gas Water Heater
- High Speed Internet
- Cable TV Available
Community Details
- No Home Owners Association
- The Uplands Subdivision
Listing and Financial Details
- Homestead Exemption
- Assessor Parcel Number 18-05-176-001
Map
Home Values in the Area
Average Home Value in this Area
Tax History
| Year | Tax Paid | Tax Assessment Tax Assessment Total Assessment is a certain percentage of the fair market value that is determined by local assessors to be the total taxable value of land and additions on the property. | Land | Improvement |
|---|---|---|---|---|
| 2024 | $8,691 | $102,080 | $14,440 | $87,640 |
| 2023 | $8,247 | $93,650 | $13,250 | $80,400 |
| 2022 | $7,293 | $81,610 | $8,360 | $73,250 |
| 2021 | $6,882 | $75,220 | $7,960 | $67,260 |
| 2020 | $6,861 | $74,470 | $7,880 | $66,590 |
| 2019 | $6,973 | $75,990 | $8,040 | $67,950 |
| 2018 | $6,840 | $76,230 | $8,040 | $68,190 |
| 2017 | $6,845 | $77,000 | $8,120 | $68,880 |
| 2016 | $6,643 | $77,000 | $8,120 | $68,880 |
| 2015 | $6,349 | $75,490 | $7,960 | $67,530 |
| 2014 | $6,356 | $74,970 | $7,920 | $67,050 |
| 2013 | -- | $75,880 | $8,020 | $67,860 |
Property History
| Date | Event | Price | List to Sale | Price per Sq Ft | Prior Sale |
|---|---|---|---|---|---|
| 11/11/2025 11/11/25 | For Sale | $319,000 | +12.9% | $87 / Sq Ft | |
| 12/03/2021 12/03/21 | Sold | $282,500 | -11.7% | $77 / Sq Ft | View Prior Sale |
| 09/20/2021 09/20/21 | Pending | -- | -- | -- | |
| 09/10/2021 09/10/21 | Price Changed | $319,900 | 0.0% | $87 / Sq Ft | |
| 09/01/2021 09/01/21 | For Sale | $320,000 | -- | $87 / Sq Ft |
Purchase History
| Date | Type | Sale Price | Title Company |
|---|---|---|---|
| Warranty Deed | $282,500 | Cusack Gilfillan Llc | |
| Warranty Deed | $282,500 | Cusack Gilfillan Llc | |
| Deed | $231,500 | -- |
Mortgage History
| Date | Status | Loan Amount | Loan Type |
|---|---|---|---|
| Open | $226,000 | New Conventional | |
| Closed | $226,000 | New Conventional |
Source: RMLS Alliance
MLS Number: PA1262313
APN: 18-05-176-001
- 1614 W Columbia Terrace
- 1027 N Maplewood Ave
- 1220 N University St
- 1509 W Main St
- 1111 W Armstrong Ave
- 1119 N Underhill St
- 1011 N Farmington Rd
- 1403 W Main St
- 1112 W Columbia Terrace
- 1325 N Park Rd
- 2112 W Colorado St
- 1009 W Armstrong Ave
- 1816 N Underhill St
- 1710 N Machin Ave
- 911 W Russell St
- 1402 N Broadway St
- 710 W Armstrong Ave
- 816 W Columbia Terrace
- 919 W Windom St
- 2006 W Alice Ave
- 1315 N Bourland Ave
- 1807 N Underhill St
- 917-924 W Windom St
- 723 W Armstrong Ave Unit B
- 1725 N Gale Ave
- 1915 N Ashley Ct
- 506 N Institute Place
- 1628 W Callender Ave
- 900 W Moss Ave
- 1946 N Sheridan Rd
- 501 W Columbia Terrace Unit 3
- 1120 W Mcclure Ave
- 2114 W Callender Ave
- 511 W High St
- 443 W High St
- 2317 W Kellogg Ave Unit 5
- 320 N Saratoga St
- 1801 N Gentry Ln
- 2103 North St
- 607 N Hightower St

