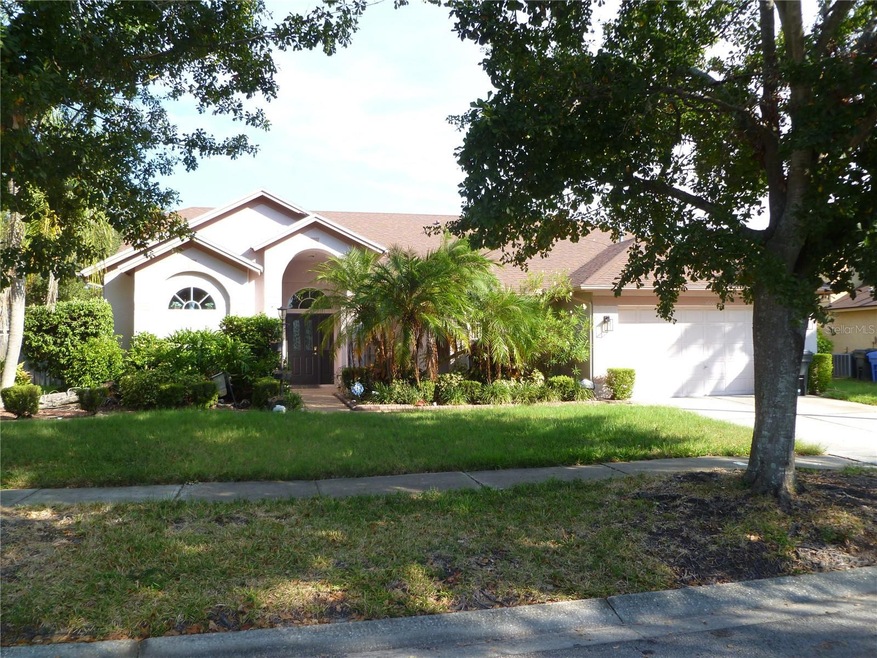
1608 Ledgestone Dr Brandon, FL 33511
Highlights
- City View
- 2 Car Attached Garage
- Ceramic Tile Flooring
- Riverview High School Rated A-
- Eat-In Kitchen
- Sliding Doors
About This Home
As of September 2024Short Sale. Investor Special. Requires a fair amount of TLC / Rehab. Interior is dated and also requires updating and repair. Will require new kitchen, appliances, bathrooms, flooring, doors, fixtures, paint, demo and clean out, some exterior work and repair, landscaping, etc. This is a project.
Last Agent to Sell the Property
WESTBAY REAL ESTATE Brokerage Phone: 813-749-0815 License #3081173 Listed on: 12/05/2023
Last Buyer's Agent
WESTBAY REAL ESTATE Brokerage Phone: 813-749-0815 License #3081173 Listed on: 12/05/2023
Home Details
Home Type
- Single Family
Est. Annual Taxes
- $504
Year Built
- Built in 1996
Lot Details
- 9,375 Sq Ft Lot
- Lot Dimensions are 75x125
- Southeast Facing Home
- Wood Fence
- Property is zoned PD
HOA Fees
- $34 Monthly HOA Fees
Parking
- 2 Car Attached Garage
Home Design
- Slab Foundation
- Shingle Roof
- Block Exterior
Interior Spaces
- 2,186 Sq Ft Home
- 1-Story Property
- Ceiling Fan
- Sliding Doors
- City Views
- Laundry in unit
Kitchen
- Eat-In Kitchen
- Range<<rangeHoodToken>>
- <<microwave>>
- Dishwasher
Flooring
- Carpet
- Laminate
- Ceramic Tile
Bedrooms and Bathrooms
- 3 Bedrooms
- 2 Full Bathrooms
Utilities
- Central Heating and Cooling System
- Electric Water Heater
- High Speed Internet
Community Details
- Providence Lakes Castle Group Association, Phone Number (813) 882-4894
- Providence Lakes Prcl N Phas Subdivision
Listing and Financial Details
- Visit Down Payment Resource Website
- Legal Lot and Block 24 / B
- Assessor Parcel Number U-33-29-20-2J2-B00000-00024.0
Ownership History
Purchase Details
Home Financials for this Owner
Home Financials are based on the most recent Mortgage that was taken out on this home.Purchase Details
Purchase Details
Home Financials for this Owner
Home Financials are based on the most recent Mortgage that was taken out on this home.Similar Homes in Brandon, FL
Home Values in the Area
Average Home Value in this Area
Purchase History
| Date | Type | Sale Price | Title Company |
|---|---|---|---|
| Warranty Deed | $270,000 | Sterling Title Partners | |
| Warranty Deed | $222,000 | Sterling Title Partners | |
| Warranty Deed | $128,800 | -- |
Mortgage History
| Date | Status | Loan Amount | Loan Type |
|---|---|---|---|
| Previous Owner | $370,000 | VA | |
| Previous Owner | $333,000 | VA | |
| Previous Owner | $254,241 | VA | |
| Previous Owner | $256,500 | VA | |
| Previous Owner | $248,053 | VA | |
| Previous Owner | $237,000 | New Conventional | |
| Previous Owner | $197,600 | VA | |
| Previous Owner | $30,000 | Credit Line Revolving | |
| Previous Owner | $165,000 | Unknown | |
| Previous Owner | $50,000 | Credit Line Revolving | |
| Previous Owner | $128,793 | VA |
Property History
| Date | Event | Price | Change | Sq Ft Price |
|---|---|---|---|---|
| 07/15/2025 07/15/25 | Price Changed | $450,000 | 0.0% | $206 / Sq Ft |
| 07/14/2025 07/14/25 | For Rent | $2,900 | 0.0% | -- |
| 06/20/2025 06/20/25 | Price Changed | $475,000 | -5.0% | $217 / Sq Ft |
| 05/16/2025 05/16/25 | For Sale | $500,000 | 0.0% | $229 / Sq Ft |
| 05/12/2025 05/12/25 | Pending | -- | -- | -- |
| 04/11/2025 04/11/25 | For Sale | $500,000 | +125.2% | $229 / Sq Ft |
| 09/04/2024 09/04/24 | Sold | $222,000 | -17.7% | $102 / Sq Ft |
| 12/06/2023 12/06/23 | Pending | -- | -- | -- |
| 12/06/2023 12/06/23 | For Sale | $269,900 | -- | $123 / Sq Ft |
Tax History Compared to Growth
Tax History
| Year | Tax Paid | Tax Assessment Tax Assessment Total Assessment is a certain percentage of the fair market value that is determined by local assessors to be the total taxable value of land and additions on the property. | Land | Improvement |
|---|---|---|---|---|
| 2024 | $6,665 | $347,102 | $99,000 | $248,102 |
| 2023 | $607 | $152,185 | $0 | $0 |
| 2022 | $504 | $147,752 | $0 | $0 |
| 2021 | $487 | $143,449 | $0 | $0 |
| 2020 | $424 | $141,468 | $0 | $0 |
| 2019 | $369 | $138,287 | $0 | $0 |
| 2018 | $329 | $135,709 | $0 | $0 |
| 2017 | $323 | $188,058 | $0 | $0 |
| 2016 | $303 | $130,184 | $0 | $0 |
| 2015 | $303 | $129,279 | $0 | $0 |
| 2014 | $285 | $128,253 | $0 | $0 |
| 2013 | -- | $126,358 | $0 | $0 |
Agents Affiliated with this Home
-
Frank Albert

Seller's Agent in 2025
Frank Albert
FRANK ALBERT REALTY
(813) 546-2503
1 in this area
183 Total Sales
-
Randy Patrick

Seller's Agent in 2024
Randy Patrick
WESTBAY REAL ESTATE
(813) 833-2045
1 in this area
21 Total Sales
Map
Source: Stellar MLS
MLS Number: T3490225
APN: U-33-29-20-2J2-B00000-00024.0
- 1515 Lions Club Dr
- 1649 Ledgestone Dr
- 1510 Sakonnet Ct
- 1716 Westerly Dr
- 1009 Summer Breeze Dr
- 1227 Tuxford Dr
- 944 Ridge Haven Dr
- 1601 Westerly Dr
- 2733 Conch Hollow Dr
- 1511 Woonsocket Ln
- 2002 Culpepper Dr
- 1006 Vista Cay Ct
- 2819 Conch Hollow Dr
- 913 Summer Breeze Dr
- 2209 Kingswood Ln
- 2824 Conch Hollow Dr
- 2213 Fluorshire Dr
- 1906 White Cedar Way
- 11550 Wellman Dr
- 2234 Fluorshire Dr
