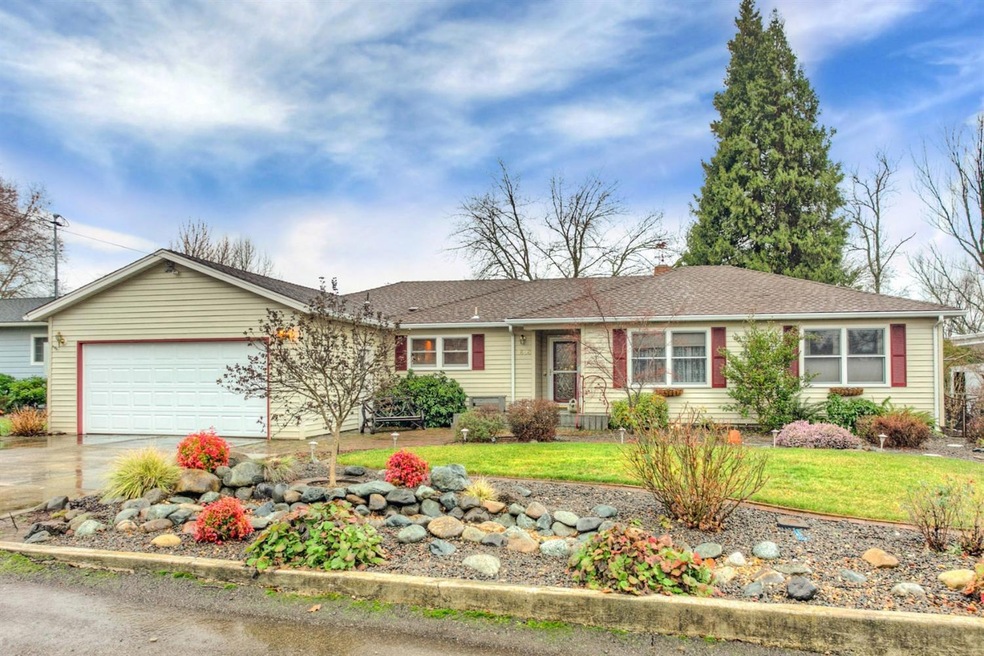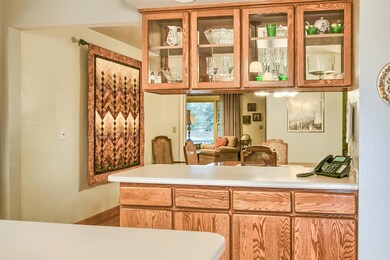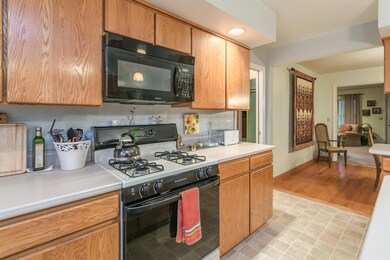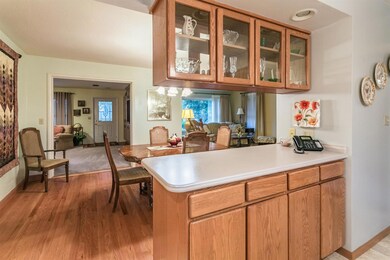
1608 Lenora Dr Medford, OR 97504
Highlights
- Wood Flooring
- 2 Car Attached Garage
- 1-Story Property
- No HOA
- Patio
- Forced Air Heating and Cooling System
About This Home
As of March 2016Lovely home in Desirable Old East Medford shows Pride of Ownership and High Quality throughout. Desirable Single Story with Split Floor plan featuring 4 bedrooms, 2 baths Family room, Living Room, Large Kitchen, and Library/small office. Master Suite featuring double sinks, Corian counters, Large shower w/double shower heads, Sky light, Large Custom Closets. The Large kitchen is a Chef's delight. Kitchen has lots of counter space including an island along with a breakfast bar. Cabinets with lots of storage including pullouts and soft close doors and drawers. Other features include solid wood floors, surround sound, custom built in entertainment center in Family room, natural gas fireplace in Living room. Great Outdoor entertaining area that includes a Covered patio with tile floors and additional deck. Beautiful landscaping with walking paths, mature trees, sprinkler system and drip system. Desirable location close to schools, parks, restaurants and shopping.
Last Agent to Sell the Property
Todd Couch Real Estate License #200501022 Listed on: 02/01/2016
Home Details
Home Type
- Single Family
Est. Annual Taxes
- $2,681
Year Built
- Built in 1953
Lot Details
- 9,583 Sq Ft Lot
- Fenced
- Property is zoned SFR-4, SFR-4
Parking
- 2 Car Attached Garage
Home Design
- Frame Construction
- Composition Roof
- Concrete Perimeter Foundation
Interior Spaces
- 2,207 Sq Ft Home
- 1-Story Property
Kitchen
- <<OvenToken>>
- Range<<rangeHoodToken>>
- Dishwasher
- Trash Compactor
- Disposal
Flooring
- Wood
- Carpet
- Laminate
- Tile
- Vinyl
Bedrooms and Bathrooms
- 4 Bedrooms
- 2 Full Bathrooms
Home Security
- Carbon Monoxide Detectors
- Fire and Smoke Detector
Outdoor Features
- Patio
Utilities
- Forced Air Heating and Cooling System
- Heating System Uses Natural Gas
- Water Heater
Community Details
- No Home Owners Association
Listing and Financial Details
- Assessor Parcel Number 10339519
Ownership History
Purchase Details
Home Financials for this Owner
Home Financials are based on the most recent Mortgage that was taken out on this home.Purchase Details
Home Financials for this Owner
Home Financials are based on the most recent Mortgage that was taken out on this home.Purchase Details
Purchase Details
Purchase Details
Home Financials for this Owner
Home Financials are based on the most recent Mortgage that was taken out on this home.Similar Homes in Medford, OR
Home Values in the Area
Average Home Value in this Area
Purchase History
| Date | Type | Sale Price | Title Company |
|---|---|---|---|
| Warranty Deed | $299,900 | First American Title Ins | |
| Warranty Deed | $275,000 | First American | |
| Interfamily Deed Transfer | -- | None Available | |
| Warranty Deed | $530,000 | Amerititle | |
| Warranty Deed | $169,000 | Crater Title Insurance |
Mortgage History
| Date | Status | Loan Amount | Loan Type |
|---|---|---|---|
| Open | $160,000 | New Conventional | |
| Previous Owner | $131,000 | New Conventional | |
| Previous Owner | $152,000 | No Value Available |
Property History
| Date | Event | Price | Change | Sq Ft Price |
|---|---|---|---|---|
| 03/14/2016 03/14/16 | Sold | $299,900 | 0.0% | $136 / Sq Ft |
| 02/05/2016 02/05/16 | Pending | -- | -- | -- |
| 02/01/2016 02/01/16 | For Sale | $299,900 | +9.1% | $136 / Sq Ft |
| 11/08/2013 11/08/13 | Sold | $275,000 | 0.0% | $125 / Sq Ft |
| 09/17/2013 09/17/13 | Pending | -- | -- | -- |
| 08/05/2013 08/05/13 | For Sale | $275,000 | -- | $125 / Sq Ft |
Tax History Compared to Growth
Tax History
| Year | Tax Paid | Tax Assessment Tax Assessment Total Assessment is a certain percentage of the fair market value that is determined by local assessors to be the total taxable value of land and additions on the property. | Land | Improvement |
|---|---|---|---|---|
| 2025 | $3,289 | $226,810 | $134,930 | $91,880 |
| 2024 | $3,289 | $220,210 | $131,000 | $89,210 |
| 2023 | $3,189 | $213,800 | $127,180 | $86,620 |
| 2022 | $3,111 | $213,800 | $127,180 | $86,620 |
| 2021 | $3,031 | $207,580 | $123,470 | $84,110 |
| 2020 | $2,966 | $201,540 | $119,870 | $81,670 |
| 2019 | $2,896 | $189,980 | $112,990 | $76,990 |
| 2018 | $2,822 | $184,450 | $109,690 | $74,760 |
| 2017 | $2,771 | $184,450 | $109,690 | $74,760 |
| 2016 | $2,790 | $173,870 | $103,390 | $70,480 |
| 2015 | $2,681 | $173,870 | $103,390 | $70,480 |
| 2014 | $2,631 | $163,900 | $97,460 | $66,440 |
Agents Affiliated with this Home
-
Todd Couch
T
Seller's Agent in 2016
Todd Couch
Todd Couch Real Estate
(541) 601-4720
97 Total Sales
-
Jake Rockwell

Buyer's Agent in 2016
Jake Rockwell
eXp Realty, LLC
(541) 292-6962
280 Total Sales
-
Rocky Primo
R
Buyer Co-Listing Agent in 2016
Rocky Primo
Rocky Primo Realty
(541) 821-0904
19 Total Sales
-
John Ford

Seller's Agent in 2013
John Ford
Ford Real Estate
(541) 227-3552
272 Total Sales
-
Tami Ford
T
Seller Co-Listing Agent in 2013
Tami Ford
Ford Real Estate
(541) 227-3551
5 Total Sales
-
Vicki MacOrmic

Buyer's Agent in 2013
Vicki MacOrmic
Finish Line Real Estate LLC
(541) 821-6922
72 Total Sales
Map
Source: Oregon Datashare
MLS Number: 102962256
APN: 10339519
- 400 N Keene Way Dr
- 1360 Hillcourt St
- 517 N Barneburg Rd
- 1536 Cambridge Cir
- 1560 Cambridge Cir
- 1925 Stratford Ave
- 200 Oregon Terrace
- 1327 Saling Ave
- 1568 Ridge Way
- 710 Northwood Dr
- 521 Sunrise Ave
- 1408 Flower St
- 1223 Queen Anne Ave
- 514 Marie St
- 1503 E Main St
- 240 Sunrise Ave
- 335 Marie St
- 1711 E Main St
- 309 Marie St
- 2080 College Way






