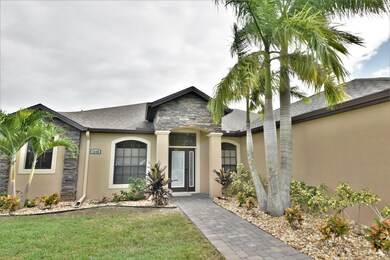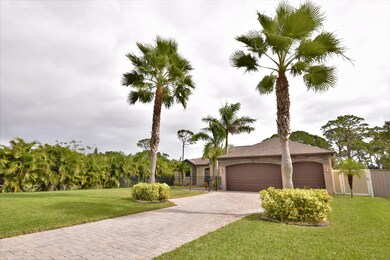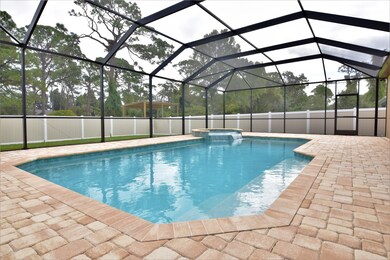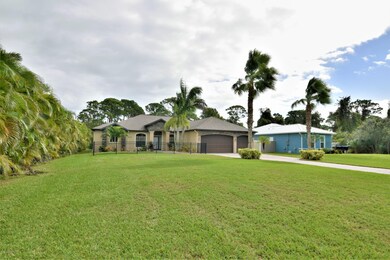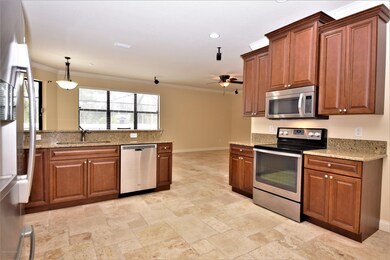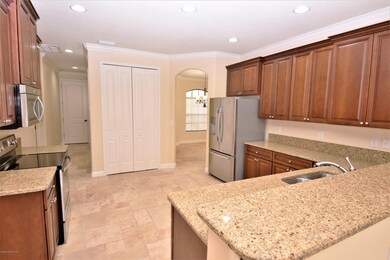
1608 Newfound Harbor Dr Merritt Island, FL 32952
Highlights
- Heated In Ground Pool
- Open Floorplan
- No HOA
- 0.45 Acre Lot
- Wood Flooring
- Breakfast Area or Nook
About This Home
As of December 2020PRIVATE TROPICAL OASIS POOL HOME! Enjoy the Florida breeze from your large lanai overlooking your private POOL and hot tub! Located in the heart of Merritt Island this newer 4 bedroom 3 bath 3 car garage home captures the Florida coastal lifestyle! Home features large open split floor plan with travertine and wood floors throughout, gourmet kitchen w/solid wood cabinets, granite counters and stainless appliances. Spacious master suite w/his and hers walk-in closets, double vanities, separate step-in shower & tub. Relax and enjoy the breeze while floating in the pool & listening to the wind sail through the trees. Oversized privacy fenced yard for the utmost tranquility. Located just minutes to restaurants, shopping & boating and just a quick drive to Orlando airport & attractions.
Last Agent to Sell the Property
River Breeze Real Estate License #3087247 Listed on: 11/19/2020
Home Details
Home Type
- Single Family
Est. Annual Taxes
- $5,261
Year Built
- Built in 2013
Lot Details
- 0.45 Acre Lot
- West Facing Home
- Vinyl Fence
Parking
- 3 Car Attached Garage
- Garage Door Opener
Home Design
- Shingle Roof
- Concrete Siding
- Block Exterior
- Asphalt
- Stucco
Interior Spaces
- 2,336 Sq Ft Home
- 1-Story Property
- Open Floorplan
- Ceiling Fan
- Hurricane or Storm Shutters
- Washer and Gas Dryer Hookup
Kitchen
- Breakfast Area or Nook
- Breakfast Bar
- Electric Range
- <<microwave>>
- Dishwasher
Flooring
- Wood
- Tile
Bedrooms and Bathrooms
- 4 Bedrooms
- Split Bedroom Floorplan
- Dual Closets
- Walk-In Closet
- 3 Full Bathrooms
- Separate Shower in Primary Bathroom
Pool
- Heated In Ground Pool
- In Ground Spa
- Saltwater Pool
- Screen Enclosure
Outdoor Features
- Porch
Schools
- Tropical Elementary School
- Jefferson Middle School
- Merritt Island High School
Utilities
- Central Heating and Cooling System
- Electric Water Heater
- Septic Tank
- Cable TV Available
Community Details
- No Home Owners Association
- Banana River Drive Subd Association
- Banana River Drive Subd Subdivision
Listing and Financial Details
- Assessor Parcel Number 25-37-07-Cx-00000.0-0024.07
Ownership History
Purchase Details
Home Financials for this Owner
Home Financials are based on the most recent Mortgage that was taken out on this home.Purchase Details
Purchase Details
Home Financials for this Owner
Home Financials are based on the most recent Mortgage that was taken out on this home.Purchase Details
Home Financials for this Owner
Home Financials are based on the most recent Mortgage that was taken out on this home.Purchase Details
Purchase Details
Similar Homes in Merritt Island, FL
Home Values in the Area
Average Home Value in this Area
Purchase History
| Date | Type | Sale Price | Title Company |
|---|---|---|---|
| Warranty Deed | $479,900 | Fidelity Natl Ttl Of Fl Inc | |
| Warranty Deed | $48,000 | A1a Beachside Title Inc | |
| Warranty Deed | $300,000 | Title Security And Escrow Of | |
| Warranty Deed | $252,000 | Landmark Title Agency Inc | |
| Warranty Deed | $40,000 | Attorney | |
| Warranty Deed | -- | Attorney |
Mortgage History
| Date | Status | Loan Amount | Loan Type |
|---|---|---|---|
| Previous Owner | $98,560 | Balloon | |
| Previous Owner | $201,600 | New Conventional |
Property History
| Date | Event | Price | Change | Sq Ft Price |
|---|---|---|---|---|
| 12/15/2020 12/15/20 | Sold | $479,900 | 0.0% | $205 / Sq Ft |
| 11/29/2020 11/29/20 | Pending | -- | -- | -- |
| 11/19/2020 11/19/20 | For Sale | $479,900 | +60.0% | $205 / Sq Ft |
| 12/20/2016 12/20/16 | Sold | $300,000 | -6.2% | $128 / Sq Ft |
| 12/05/2016 12/05/16 | Pending | -- | -- | -- |
| 11/07/2016 11/07/16 | For Sale | $319,900 | +26.9% | $137 / Sq Ft |
| 04/18/2013 04/18/13 | Sold | $252,000 | -21.2% | $109 / Sq Ft |
| 03/12/2013 03/12/13 | Pending | -- | -- | -- |
| 12/03/2012 12/03/12 | For Sale | $319,900 | -- | $138 / Sq Ft |
Tax History Compared to Growth
Tax History
| Year | Tax Paid | Tax Assessment Tax Assessment Total Assessment is a certain percentage of the fair market value that is determined by local assessors to be the total taxable value of land and additions on the property. | Land | Improvement |
|---|---|---|---|---|
| 2023 | $5,538 | $428,990 | $0 | $0 |
| 2022 | $5,184 | $416,500 | $0 | $0 |
| 2021 | $5,458 | $404,370 | $80,000 | $324,370 |
| 2020 | $5,261 | $348,000 | $37,500 | $310,500 |
| 2019 | $4,966 | $319,870 | $50,000 | $269,870 |
| 2018 | $5,002 | $314,000 | $50,000 | $264,000 |
| 2017 | $4,773 | $286,400 | $40,000 | $246,400 |
| 2016 | $3,804 | $250,220 | $36,000 | $214,220 |
| 2015 | $3,918 | $248,490 | $30,000 | $218,490 |
| 2014 | $4,161 | $220,400 | $30,000 | $190,400 |
Agents Affiliated with this Home
-
Jeffrey Scarincio

Seller's Agent in 2020
Jeffrey Scarincio
River Breeze Real Estate
(321) 223-2775
28 in this area
98 Total Sales
-
Tim Kirk

Buyer's Agent in 2020
Tim Kirk
International Advantage Realty
(321) 698-1947
1 in this area
24 Total Sales
-
Paul and Beth Frommann

Seller's Agent in 2016
Paul and Beth Frommann
Coldwell Banker Paradise
(321) 591-0111
6 in this area
101 Total Sales
-
Steve Harrington

Seller's Agent in 2013
Steve Harrington
Florida Property Center
(321) 759-5533
10 in this area
86 Total Sales
-
P
Buyer's Agent in 2013
Paul Frommann
Paradise Properties of Brevard
Map
Source: Space Coast MLS (Space Coast Association of REALTORS®)
MLS Number: 890666
APN: 25-37-07-CX-00000.0-0024.07
- 1950 Monticello Ave
- 1495 Newfound Harbor Dr
- 1815 Orris Ave
- 1940 Gates Rd
- 1327 S Banana River Dr
- 1325 Newfound Harbor Dr
- 1835 Harbor Point Dr
- 1295 S Banana River Dr
- 1999 S Misty Harbor Place
- 2035 Newfound Harbor Dr
- 1975 Harbor Point Dr
- 1175 Faulkingham Rd
- 1760 Randall Ave
- 1095 Newfound Harbor Dr
- 1016 Newfound Harbor Dr
- 990 Harbor Pines Dr
- 2090 Schooner Dr
- 860 S Banana River Dr
- 1761 Fowler Dr
- 550 S Banana River Dr Unit 101

