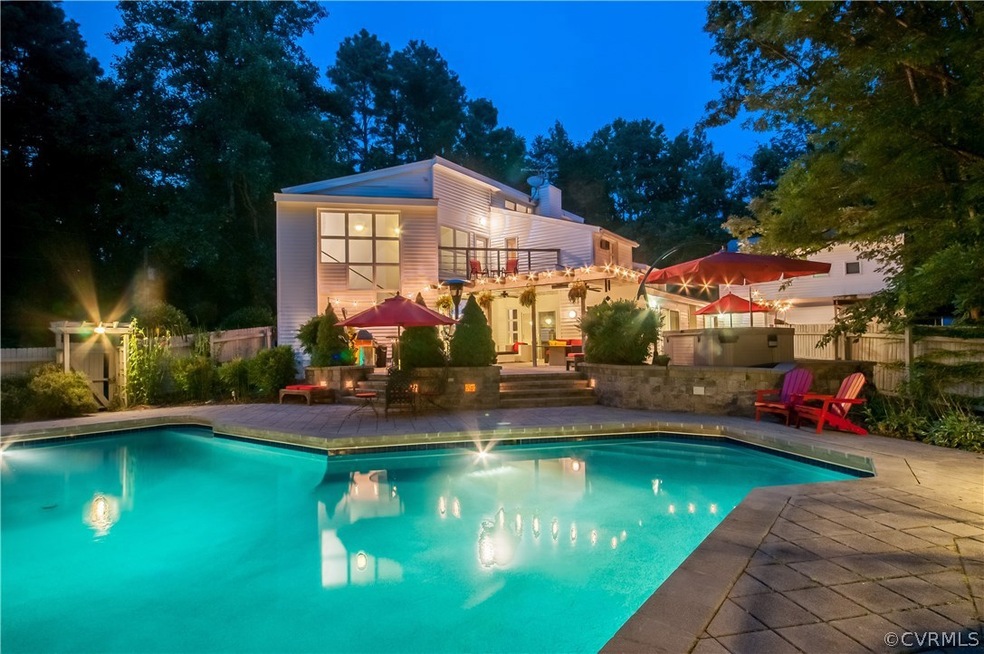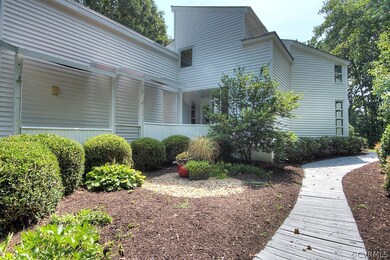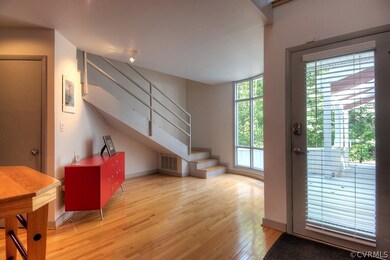
16083 Pouncey Tract Rd Rockville, VA 23146
Highlights
- Concrete Pool
- Custom Home
- Wood Flooring
- Liberty Middle School Rated A-
- Wooded Lot
- Main Floor Bedroom
About This Home
As of July 2022AN ARCHITECT'S DREAM! Nestled away on 2+ acres this property boasts a private setting but is still just a short drive into Short Pump and the interstate. Enter into the contemporary floor plan with vaulted ceilings and tons of windows letting in tons of natural light! Downstairs you will find a first floor bedroom with a full bathroom, an office, perfect for those who work from home, family room, florida room, and eat-in kitchen! Front and back stairways lead you to the master bedroom and two more additional bedrooms. Enjoy entertaining? This home offers it's very own theatre room equipped with a projector screen, Denon surround sound system, and pool table! Walk out onto the back patio and you will find the HUGE in ground swimming pool and hot tub with a large concrete patio perfect for entertaining guests in the summer! This home also has a large attached 2 car garage and workshop! This is a truly one of a kind build you must see in person!
Last Agent to Sell the Property
Hometown Realty License #0225085148 Listed on: 07/21/2016

Home Details
Home Type
- Single Family
Est. Annual Taxes
- $2,397
Year Built
- Built in 1985
Lot Details
- 2.19 Acre Lot
- Landscaped
- Wooded Lot
- Zoning described as A1
Parking
- 2 Car Attached Garage
- Oversized Parking
- Workshop in Garage
- Driveway
- Off-Street Parking
Home Design
- Custom Home
- Contemporary Architecture
- Frame Construction
- Shingle Roof
- Composition Roof
- Vinyl Siding
Interior Spaces
- 3,300 Sq Ft Home
- 2-Story Property
- Built-In Features
- Bookcases
- High Ceiling
- Ceiling Fan
- Recessed Lighting
- Gas Fireplace
- Awning
- Sliding Doors
- Workshop
- Home Security System
Kitchen
- Breakfast Area or Nook
- Eat-In Kitchen
- <<OvenToken>>
- Stove
- <<microwave>>
- Dishwasher
- Granite Countertops
- Disposal
Flooring
- Wood
- Partially Carpeted
- Ceramic Tile
Bedrooms and Bathrooms
- 4 Bedrooms
- Main Floor Bedroom
- En-Suite Primary Bedroom
- 3 Full Bathrooms
Pool
- Concrete Pool
- In Ground Pool
- Spa
Outdoor Features
- Shed
Schools
- South Anna Elementary School
- Liberty Middle School
- Patrick Henry High School
Utilities
- Central Air
- Heating System Uses Natural Gas
- Heat Pump System
- Vented Exhaust Fan
- Well
- Septic Tank
Listing and Financial Details
- Tax Lot 4
- Assessor Parcel Number 7728-85-7913
Ownership History
Purchase Details
Home Financials for this Owner
Home Financials are based on the most recent Mortgage that was taken out on this home.Purchase Details
Purchase Details
Home Financials for this Owner
Home Financials are based on the most recent Mortgage that was taken out on this home.Similar Homes in Rockville, VA
Home Values in the Area
Average Home Value in this Area
Purchase History
| Date | Type | Sale Price | Title Company |
|---|---|---|---|
| Bargain Sale Deed | $500,000 | Stewart Title Guaranty Company | |
| Interfamily Deed Transfer | -- | None Available | |
| Warranty Deed | $400,000 | Attorney |
Mortgage History
| Date | Status | Loan Amount | Loan Type |
|---|---|---|---|
| Open | $400,000 | New Conventional | |
| Previous Owner | $340,000 | New Conventional | |
| Previous Owner | $380,000 | New Conventional | |
| Previous Owner | $344,000 | New Conventional |
Property History
| Date | Event | Price | Change | Sq Ft Price |
|---|---|---|---|---|
| 07/28/2022 07/28/22 | Sold | $500,000 | +1.0% | $149 / Sq Ft |
| 06/13/2022 06/13/22 | Pending | -- | -- | -- |
| 06/08/2022 06/08/22 | For Sale | $495,000 | +23.8% | $147 / Sq Ft |
| 09/16/2016 09/16/16 | Sold | $400,000 | 0.0% | $121 / Sq Ft |
| 07/27/2016 07/27/16 | Pending | -- | -- | -- |
| 07/21/2016 07/21/16 | For Sale | $400,000 | -- | $121 / Sq Ft |
Tax History Compared to Growth
Tax History
| Year | Tax Paid | Tax Assessment Tax Assessment Total Assessment is a certain percentage of the fair market value that is determined by local assessors to be the total taxable value of land and additions on the property. | Land | Improvement |
|---|---|---|---|---|
| 2025 | $4,449 | $549,200 | $111,300 | $437,900 |
| 2024 | $4,221 | $521,100 | $95,700 | $425,400 |
| 2023 | $4,230 | $549,400 | $95,700 | $453,700 |
| 2022 | $3,553 | $438,700 | $85,100 | $353,600 |
| 2021 | $3,259 | $402,400 | $80,100 | $322,300 |
| 2020 | $3,259 | $402,400 | $80,100 | $322,300 |
| 2019 | $2,925 | $391,500 | $80,100 | $311,400 |
| 2018 | $2,925 | $361,100 | $69,500 | $291,600 |
| 2017 | $2,925 | $361,100 | $69,500 | $291,600 |
| 2016 | $2,397 | $295,900 | $63,900 | $232,000 |
| 2015 | $2,397 | $295,900 | $63,900 | $232,000 |
| 2014 | $2,397 | $295,900 | $63,900 | $232,000 |
Agents Affiliated with this Home
-
Sylvia Miller

Seller's Agent in 2022
Sylvia Miller
Joyner Fine Properties
(804) 364-4663
206 Total Sales
-
Robert Scott
R
Buyer's Agent in 2022
Robert Scott
Real Broker LLC
(804) 332-9444
33 Total Sales
-
Sean Priest

Seller's Agent in 2016
Sean Priest
Hometown Realty
(804) 334-6358
86 Total Sales
-
Rhonda Everett

Buyer's Agent in 2016
Rhonda Everett
Everett Properties Inc.
(804) 370-0888
19 Total Sales
Map
Source: Central Virginia Regional MLS
MLS Number: 1625065
APN: 7728-85-7913
- 7292 Ellingham Ct
- 7025 Benhall Cir
- 12445 Donahue Rd
- 15368 W Fork Dr
- 12213 Collinstone Place
- 12037 Walnut Hill Dr
- 6021 Chestnut Hill Dr
- 5905 Maybrook Dr
- 6013 Glen Abbey Dr
- 12313 Haybrook Ln
- 00 Rockville Rd
- 12418 Morgans Glen Cir
- 12410 Creek Mill Ct
- 11499 Jack Ln
- 12304 Hunters Glen Terrace
- 12724 Redfield Ln
- 5605 Hunters Glen Dr
- 11904 Lerade Ct
- 12540 Heather Grove Rd
- 12505 Auburn Mill Rd






