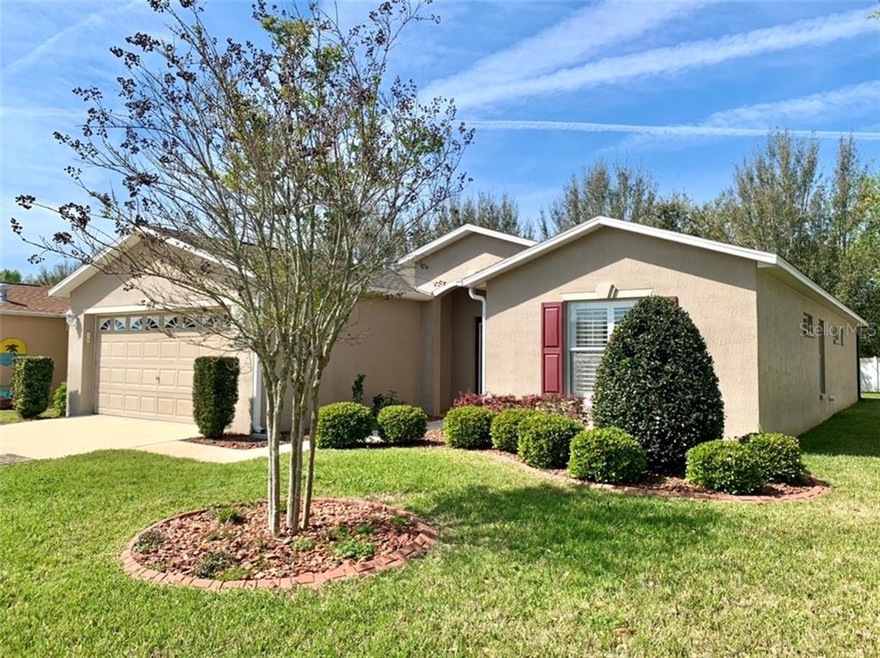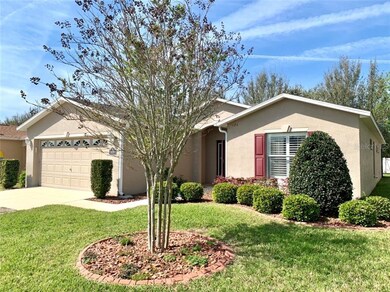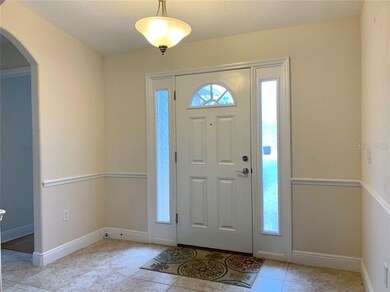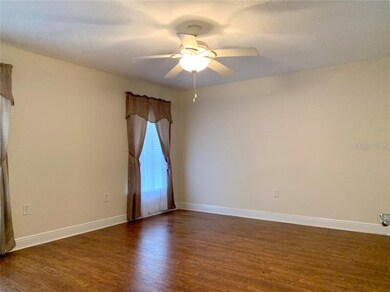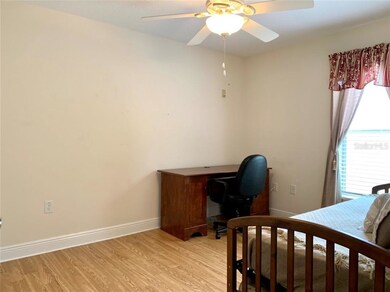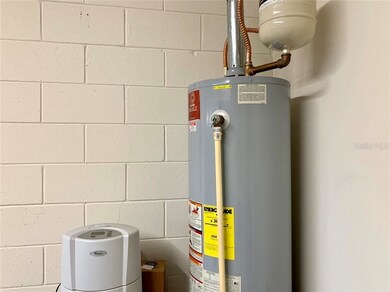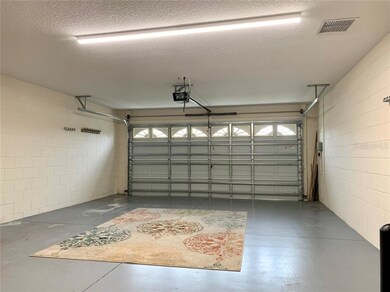
Highlights
- Golf Course Community
- Senior Community
- Clubhouse
- Fitness Center
- Gated Community
- Great Room
About This Home
As of June 2023Ever Popular And Meticulously Maintained Melbourne II Floorplan Is Now Ready To Meet Its New Owner. This Home Is Offering A 3/2 Open Concept With A Bright Airy Foyer Welcoming You Inside. You Simply Must Come & See This Home While Its Still Available. Step Inside And Find Laminate Wood Floors, Corian Counters, Roman Shower, Extended Garage That is 26' Deep, And A Spacious Lanai With Added Birdcage In Your Very Own Private Backyard. HOA Covers Your Wifi, Cable, Trash, Mowing, Edging, and Use of The Common Amenities That Include A Junior Olympic Size Heated Pool, Heated Jacuzzi Spa, Tennis, Pickle Ball, Bocce, Shuffle Board, Horse Shoes & Softball As Just A Few Things To Help Keep You Busy. On-Site Restaurant Invites You To Many Wonderful Entrees For Every Taste Bud. SummerGlen Lot 823
Last Agent to Sell the Property
SUMMERGLEN REALTY,LLC License #3210072 Listed on: 03/15/2021
Home Details
Home Type
- Single Family
Est. Annual Taxes
- $2,239
Year Built
- Built in 2012
Lot Details
- 7,405 Sq Ft Lot
- Lot Dimensions are 60x120
- Property fronts a private road
- East Facing Home
- Vinyl Fence
- Mature Landscaping
- Irrigation
- Cleared Lot
- Property is zoned PUD
HOA Fees
- $252 Monthly HOA Fees
Parking
- 2 Car Attached Garage
- Garage Door Opener
- Open Parking
Home Design
- Slab Foundation
- Shingle Roof
- Concrete Siding
- Block Exterior
- Stucco
Interior Spaces
- 1,694 Sq Ft Home
- 1-Story Property
- Window Treatments
- Great Room
- Inside Utility
Kitchen
- Eat-In Kitchen
- Range<<rangeHoodToken>>
- <<microwave>>
- Dishwasher
- Disposal
Flooring
- Laminate
- Tile
Bedrooms and Bathrooms
- 3 Bedrooms
- 2 Full Bathrooms
Outdoor Features
- Screened Patio
- Rear Porch
Utilities
- Central Air
- Heating System Uses Natural Gas
- Underground Utilities
- Natural Gas Connected
- Gas Water Heater
- Cable TV Available
Listing and Financial Details
- Down Payment Assistance Available
- Homestead Exemption
- Visit Down Payment Resource Website
- Tax Lot 823
- Assessor Parcel Number 4464-700-823
Community Details
Overview
- Senior Community
- Association fees include community pool, private road, recreational facilities, trash
- Nicole Arias Leland Management Association, Phone Number (352) 245-0432
- Built by Florida Leisure
- Summerglen Subdivision, Melbourne Ii Floorplan
- Association Owns Recreation Facilities
- The community has rules related to fencing, allowable golf cart usage in the community
Recreation
- Golf Course Community
- Tennis Courts
- Community Basketball Court
- Pickleball Courts
- Recreation Facilities
- Shuffleboard Court
- Community Playground
- Fitness Center
- Community Pool
- Community Spa
Additional Features
- Clubhouse
- Gated Community
Ownership History
Purchase Details
Home Financials for this Owner
Home Financials are based on the most recent Mortgage that was taken out on this home.Purchase Details
Home Financials for this Owner
Home Financials are based on the most recent Mortgage that was taken out on this home.Purchase Details
Purchase Details
Home Financials for this Owner
Home Financials are based on the most recent Mortgage that was taken out on this home.Purchase Details
Purchase Details
Similar Homes in Ocala, FL
Home Values in the Area
Average Home Value in this Area
Purchase History
| Date | Type | Sale Price | Title Company |
|---|---|---|---|
| Warranty Deed | $322,000 | Equitable Title | |
| Warranty Deed | $119,000 | Atlas Title Agency Llc | |
| Warranty Deed | $119,000 | Atlas Title Agency Llc | |
| Warranty Deed | $172,900 | Stewart Title Coq | |
| Deed Of Distribution | -- | Attorney | |
| Corporate Deed | $164,400 | 1St Quality Title Llc |
Mortgage History
| Date | Status | Loan Amount | Loan Type |
|---|---|---|---|
| Previous Owner | $43,900 | Credit Line Revolving |
Property History
| Date | Event | Price | Change | Sq Ft Price |
|---|---|---|---|---|
| 06/14/2023 06/14/23 | Sold | $322,000 | -0.9% | $182 / Sq Ft |
| 05/14/2023 05/14/23 | Pending | -- | -- | -- |
| 04/19/2023 04/19/23 | Price Changed | $324,900 | -1.5% | $184 / Sq Ft |
| 03/03/2023 03/03/23 | For Sale | $329,900 | +38.6% | $187 / Sq Ft |
| 06/03/2021 06/03/21 | Sold | $238,000 | 0.0% | $140 / Sq Ft |
| 04/17/2021 04/17/21 | Pending | -- | -- | -- |
| 03/14/2021 03/14/21 | For Sale | $238,000 | +37.7% | $140 / Sq Ft |
| 08/31/2016 08/31/16 | Sold | $172,900 | -2.9% | $104 / Sq Ft |
| 06/23/2016 06/23/16 | Pending | -- | -- | -- |
| 03/10/2016 03/10/16 | For Sale | $178,000 | -- | $107 / Sq Ft |
Tax History Compared to Growth
Tax History
| Year | Tax Paid | Tax Assessment Tax Assessment Total Assessment is a certain percentage of the fair market value that is determined by local assessors to be the total taxable value of land and additions on the property. | Land | Improvement |
|---|---|---|---|---|
| 2023 | $3,557 | $246,312 | $0 | $0 |
| 2022 | $3,458 | $239,138 | $0 | $0 |
| 2021 | $2,259 | $159,023 | $0 | $0 |
| 2020 | $2,239 | $156,827 | $0 | $0 |
| 2019 | $2,204 | $153,301 | $0 | $0 |
| 2018 | $2,090 | $150,443 | $0 | $0 |
| 2017 | $2,029 | $145,957 | $28,500 | $117,457 |
| 2016 | $1,978 | $142,247 | $0 | $0 |
| 2015 | $2,025 | $141,258 | $0 | $0 |
| 2014 | $1,871 | $140,137 | $0 | $0 |
Agents Affiliated with this Home
-
Romel Camacho

Seller's Agent in 2023
Romel Camacho
TCT REALTY GROUP LLC
(352) 229-2986
423 Total Sales
-
Darrell &Melissa Powell

Buyer's Agent in 2023
Darrell &Melissa Powell
SUMMERGLEN REALTY,LLC
(352) 572-5289
213 Total Sales
-
Regina Rodriguez

Buyer's Agent in 2016
Regina Rodriguez
CENTURY 21 ALTON CLARK
(352) 636-4539
387 Total Sales
Map
Source: Stellar MLS
MLS Number: OM616799
APN: 4464-700-823
- 16052 SW 15th Ct
- 16057 SW 17th Ave
- 1443 SW 161st St
- 1427 SW 161st St
- 1429 SW 160th Ln
- 16190 SW 16th Ct
- 1754 SW 160th Place
- 1721 SW 161st Place
- 1377 SW 161st Place
- 16215 SW 15th Ct
- 1780 SW 160th Ln
- 16276 SW 14th Ct
- 1776 SW 161st Place
- 1690 SW 158th Ln
- 1812 SW 161st Place
- 16292 SW 13th Terrace
- 16205 SW 12th Terrace
- 3832 SW 157th Place Rd
- 1883 SW 160th Place
- 16026 SW 14th Avenue Rd
