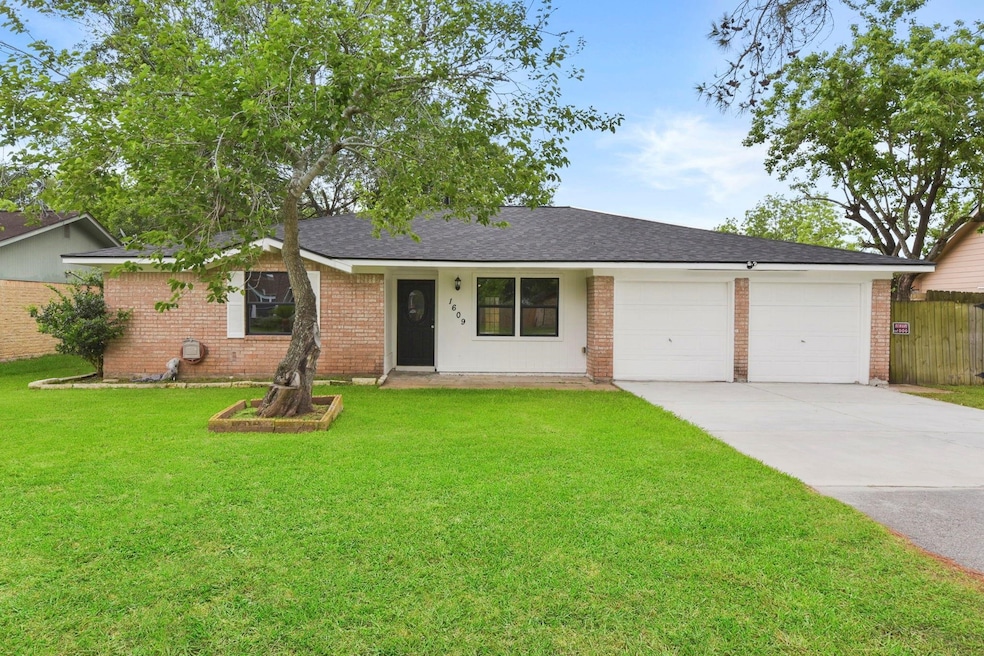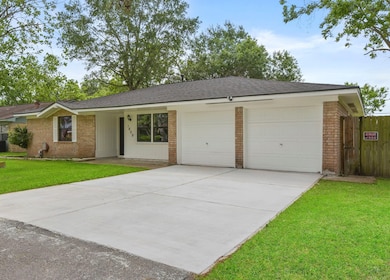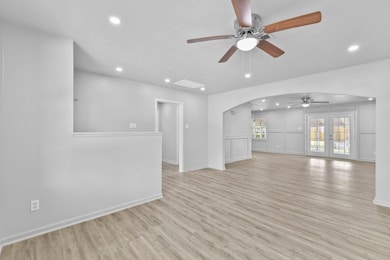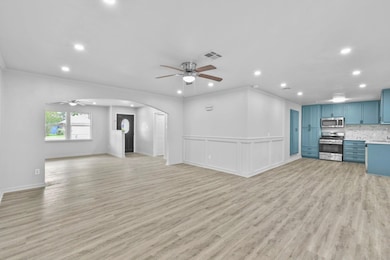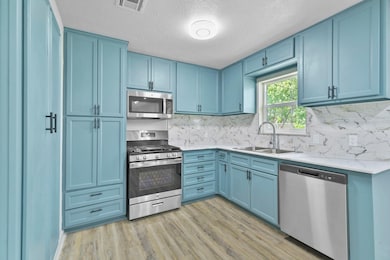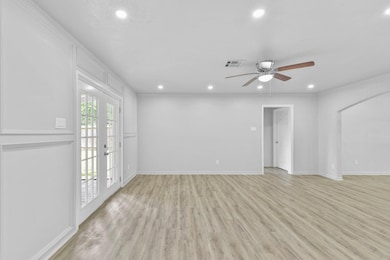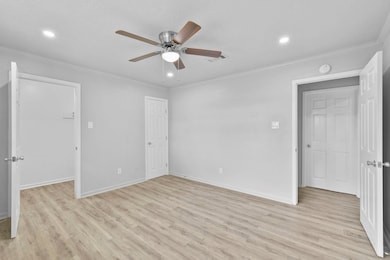1609 3rd St League City, TX 77573
Highlights
- Deck
- Traditional Architecture
- 2 Car Attached Garage
- League City Elementary School Rated A-
- Quartz Countertops
- <<tubWithShowerToken>>
About This Home
Charming 3-Bedroom, 2-Bath Home – Recently Remodeled!
This beautifully updated home features an open-concept floor plan that flows seamlessly, making it ideal for entertaining. Enjoy the light-filled interior with luxury vinyl plank flooring throughout. The modern kitchen boasts ample storage and sleek quartz countertops. Step outside to a spacious, fully fenced backyard complete with a covered patio, mature tree, and a convenient storage shed. Nestled in a quiet neighborhood, this home offers suburban tranquility with easy access to parks, schools, and shopping.
Listing Agent
Nextgen Real Estate Properties License #0728047 Listed on: 06/09/2025

Home Details
Home Type
- Single Family
Est. Annual Taxes
- $5,083
Year Built
- Built in 1965
Lot Details
- 9,747 Sq Ft Lot
- Back Yard Fenced
Parking
- 2 Car Attached Garage
Home Design
- Traditional Architecture
Interior Spaces
- 1,579 Sq Ft Home
- 1-Story Property
- Ceiling Fan
- Living Room
- Combination Kitchen and Dining Room
- Utility Room
- Washer and Electric Dryer Hookup
Kitchen
- <<convectionOvenToken>>
- Gas Oven
- Gas Range
- <<microwave>>
- Dishwasher
- Quartz Countertops
- Disposal
Flooring
- Vinyl Plank
- Vinyl
Bedrooms and Bathrooms
- 3 Bedrooms
- 2 Full Bathrooms
- <<tubWithShowerToken>>
Outdoor Features
- Deck
- Patio
- Shed
Schools
- League City Elementary School
- Clear Creek Intermediate School
- Clear Creek High School
Utilities
- Central Heating and Cooling System
Listing and Financial Details
- Property Available on 6/9/25
- 12 Month Lease Term
Community Details
Overview
- Meadowicke Subdivision
Pet Policy
- Pet Deposit Required
- The building has rules on how big a pet can be within a unit
Map
Source: Houston Association of REALTORS®
MLS Number: 44613838
APN: 5095-0000-0005-000
- 306 Coburn St
- 1516 2nd St
- 520 Cedar Ave
- 1817 Sherwood Forest Cir
- 1206 Halls Bridge
- 1101 E Main St
- 1937 Cameo Ct
- 122 N Iowa Ave Unit 5
- 2525 St Christopher Ave
- 2111 Paintbrush Ave
- 1513 Sherl St
- 2751 Fm 518 Rd E
- 415 Perkins Ave
- 418 Waco Ave
- 406 Avondale St
- 310 Houston Ave
- 501 Davis Rd
- 1 Signature Point Dr
- 25 Harbour Dr
- 25 Harbour Dr Unit A
