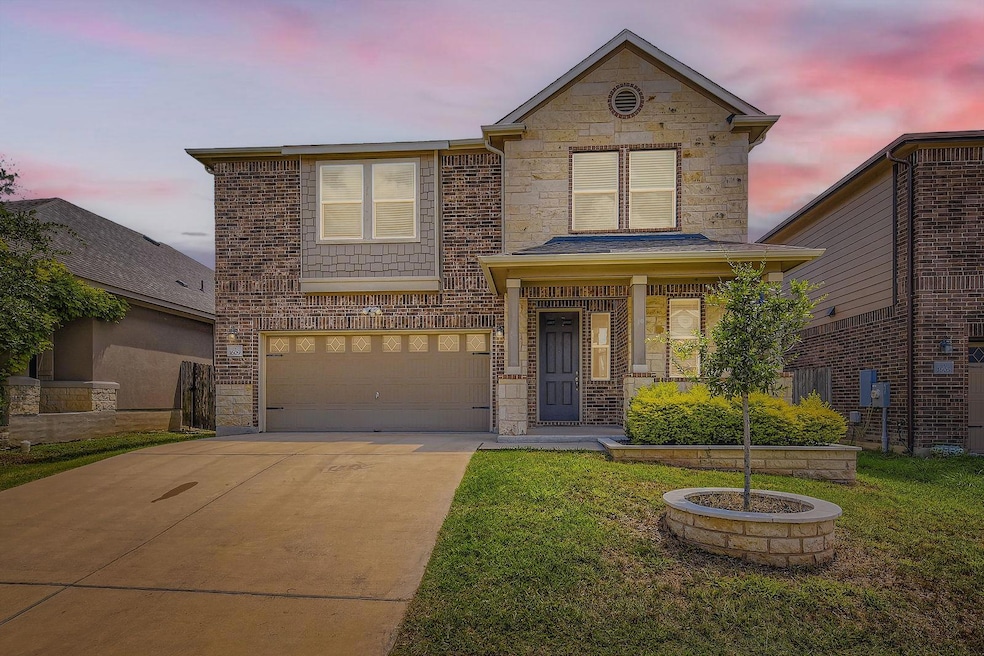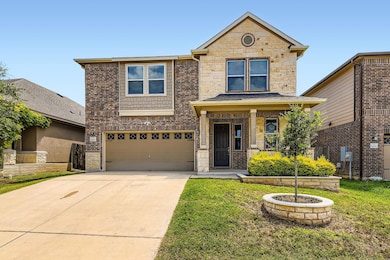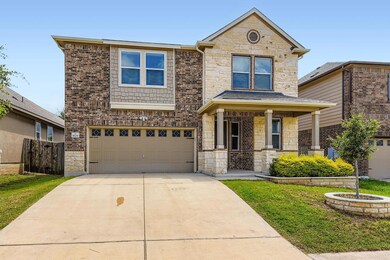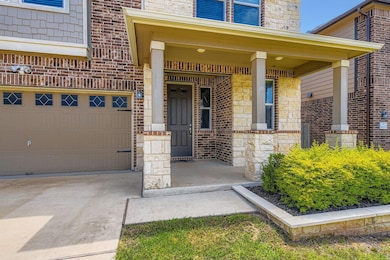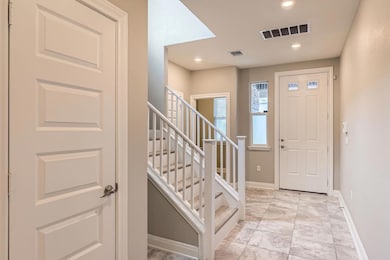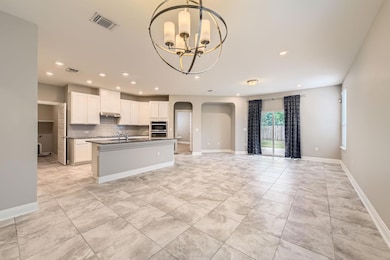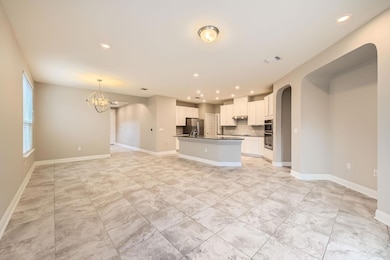
1609 Arial Dr Austin, TX 78753
Harris Ridge NeighborhoodHighlights
- Open Floorplan
- Tile Flooring
- Central Air
- Main Floor Primary Bedroom
- Kitchen Island
- 2 Car Garage
About This Home
Welcome to 1609 Arial Dr, a gem nestled in the heart of the Retreat at Tech Ridge subdivision in Pflugerville, Austin, TX. This captivating residence boasts an impressive 5 bedrooms and 3 bathrooms, offering ample space for comfort and leisure. Step inside to discover a well-designed layout featuring new laminate flooring that adds a touch of elegance to the home. The main floor hosts one of the two expansive suites, each equipped with modern amenities for a luxurious living experience. The kitchen is a chef's dream, outfitted with stainless steel appliances and a central island with a sink, perfect for preparing gourmet meals and entertaining guests. A dedicated laundry room on the main floor adds convenience to daily chores. Central air and heat ensure year-round comfort, making this home a haven regardless of the season. The exterior of the property is equally inviting with its beautiful curb appeal. A spacious backyard awaits, offering a blank canvas to create your outdoor oasis, perfect for relaxation or hosting social gatherings. The Retreat at Tech Ridge subdivision is a vibrant community, offering a myriad of local amenities to its residents. The location is a perfect blend of tranquility and accessibility, offering a welcoming environment. Don't miss out on this incredible opportunity to experience the perfect blend of style, comfort, and convenience at 1609 Arial Dr. This property is a testament to quality living!
Listing Agent
Keller Williams Realty Brokerage Phone: 512-663-6672 License #0663986 Listed on: 07/16/2025

Home Details
Home Type
- Single Family
Est. Annual Taxes
- $10,749
Year Built
- Built in 2017
Lot Details
- 5,131 Sq Ft Lot
- North Facing Home
Parking
- 2 Car Garage
Home Design
- Slab Foundation
Interior Spaces
- 2,475 Sq Ft Home
- 2-Story Property
- Open Floorplan
- Blinds
Kitchen
- Built-In Electric Range
- Kitchen Island
Flooring
- Tile
- Vinyl
Bedrooms and Bathrooms
- 5 Bedrooms | 1 Primary Bedroom on Main
Schools
- Dessau Elementary And Middle School
- John B Connally High School
Utilities
- Central Air
- Natural Gas Connected
Community Details
- Property has a Home Owners Association
- Retreat At Tech Ridge Sec 3 Subdivision
Listing and Financial Details
- Security Deposit $5,300
- Tenant pays for all utilities
- 12 Month Lease Term
- $40 Application Fee
- Assessor Parcel Number 02543014340000
- Tax Block E
Map
About the Listing Agent

Donna is an assertive, researching Real Estate Agent. With eight of her own properties, her experience benefits buyers and sellers of all price ranges. Each transaction is treated as her own, and she continues to create raving fans as she helps more people each year earning her top Realtor awards at Keller Williams.
Donna's Other Listings
Source: Unlock MLS (Austin Board of REALTORS®)
MLS Number: 5866351
APN: 865984
- 12400 Britannic Dr
- 1529 Gautami Dr
- 12609 Knowell Dr
- 1512 Berlin Ln
- 1413 Berlin Ln
- 12705 Bransford Cove
- 12729 Serafy Ct
- 12804 Blaine Rd
- 1101 E Parmer Ln Unit 305
- 1101 E Parmer Ln Unit 217
- 12249 Abbey Glen Ln Unit B
- 12185 Chelsea Glen Place Unit BR
- 12302 Uttimer Ln
- 1007 Markham Ln Unit B
- 1007 Markham Ln Unit A
- 12153 Abbey Glen Ln
- 12160 Abbey Glen Ln
- 1109 Minerva St
- 13004 Kenswick Dr
- 1618 Weatherford Dr
- 12408 Dessau Rd
- 1500 E Parmer Ln
- 12433 Dessau Rd
- 1425 Berlin Ln
- 12604 Linford Dr
- 1200 E Parmer Ln
- 12708 Collindale Cove
- 12330 Shropshire Blvd
- 12733 Serafy Ct
- 1900 E Parmer Ln
- 1601 Scottsdale Ln
- 12223 Branston Dr
- 12328 Thompkins Dr
- 1101 E Parmer Ln Unit 217
- 1101 E Parmer Ln Unit 115
- 12249 Abbey Glen Ln Unit B
- 12113 Dessau Rd
- 12205 Abbey Glen Ln
- 12185 Chelsea Glen Place Unit BR
- 12200 Abbey Glen Ln Unit F
