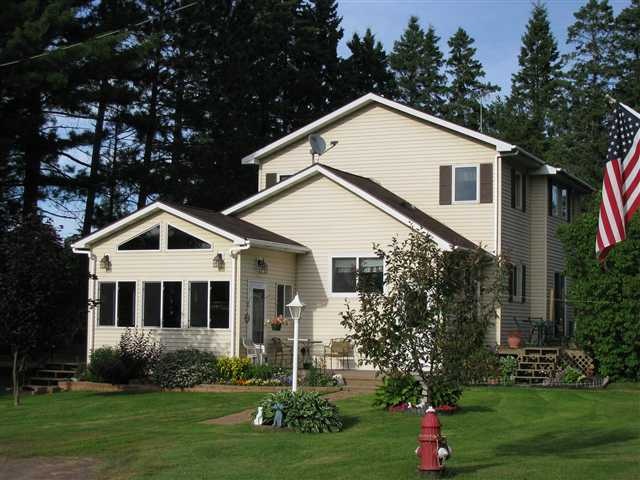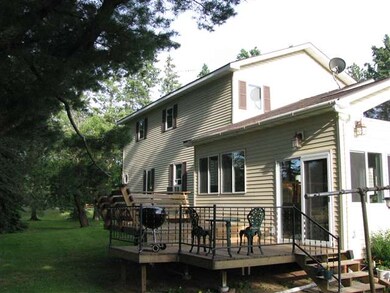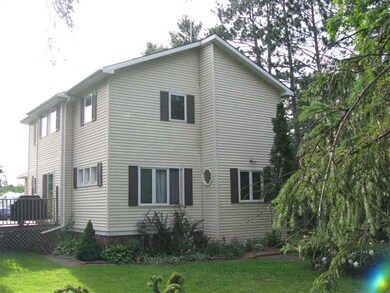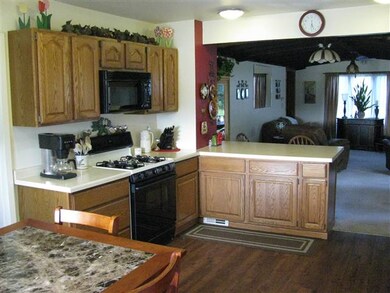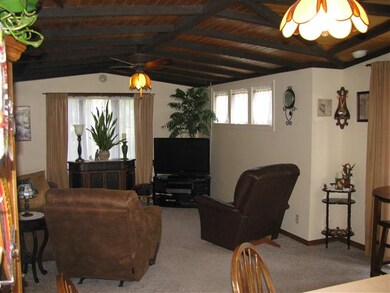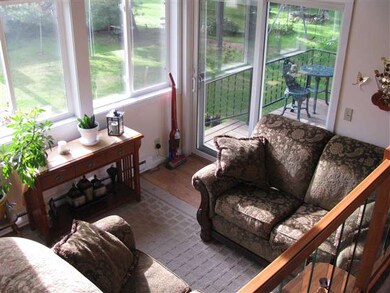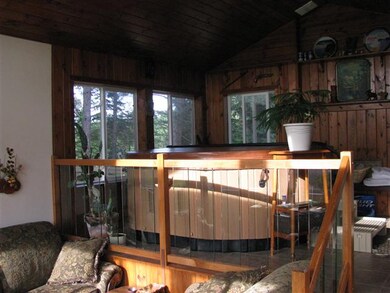
1609 Hegberg Rd Duluth, MN 55804
Highlights
- Spa
- Deck
- 8 Car Detached Garage
- River Front
- Pole Barn
- Woodwork
About This Home
As of June 2012Lovely home sitting on 10 gorgeous acres with creek running through it. Enjoy the 4 season rm with hottub! Shop is 30x54 and insulated and wired with 220 service. Abundant xcountry ski trails, state snowmobile trails, horse bording/riding, fishing streams, hunting land all around you. Newer septic/well, well has excellent recovery rate-plenty water for hottub. Perenial gardens, fruit trees, nice sized decks to relax and enjoy your lovely yard. This property would make a great hobby farm! This home is immaculate, and move in ready!!
Last Agent to Sell the Property
Penny Baker
Adolphson Real Estate Listed on: 04/30/2012
Last Buyer's Agent
Gary Kalligher
RE/MAX 1 - Duluth
Home Details
Home Type
- Single Family
Est. Annual Taxes
- $964
Year Built
- 1920
Lot Details
- 10 Acre Lot
- Lot Dimensions are 660x660
- River Front
Parking
- 8 Car Detached Garage
Home Design
- Poured Concrete
- Frame Construction
- Asphalt Shingled Roof
- Vinyl Siding
Interior Spaces
- 2,175 Sq Ft Home
- 2-Story Property
- Woodwork
- Combination Kitchen and Dining Room
- Unfinished Basement
- Basement Fills Entire Space Under The House
Bedrooms and Bathrooms
- 3 Bedrooms
- Bathroom on Main Level
Outdoor Features
- Spa
- Deck
- Patio
- Pole Barn
- Storage Shed
Utilities
- Forced Air Heating System
- Dual Heating Fuel
- Private Water Source
- Private Sewer
Listing and Financial Details
- Assessor Parcel Number 315-0020-01670
Ownership History
Purchase Details
Home Financials for this Owner
Home Financials are based on the most recent Mortgage that was taken out on this home.Purchase Details
Home Financials for this Owner
Home Financials are based on the most recent Mortgage that was taken out on this home.Purchase Details
Home Financials for this Owner
Home Financials are based on the most recent Mortgage that was taken out on this home.Similar Homes in Duluth, MN
Home Values in the Area
Average Home Value in this Area
Purchase History
| Date | Type | Sale Price | Title Company |
|---|---|---|---|
| Warranty Deed | $84,900 | Arrowhead Abstract & Ttl Co | |
| Warranty Deed | $49,500 | North Shore Title Llc | |
| Warranty Deed | $210,000 | Arrowhead Abstract |
Mortgage History
| Date | Status | Loan Amount | Loan Type |
|---|---|---|---|
| Open | $67,920 | New Conventional | |
| Previous Owner | $34,650 | Adjustable Rate Mortgage/ARM | |
| Previous Owner | $172,000 | New Conventional | |
| Previous Owner | $50,000 | Credit Line Revolving |
Property History
| Date | Event | Price | Change | Sq Ft Price |
|---|---|---|---|---|
| 07/14/2025 07/14/25 | For Sale | $399,900 | +86.0% | $187 / Sq Ft |
| 06/25/2012 06/25/12 | Sold | $215,000 | -2.2% | $99 / Sq Ft |
| 05/18/2012 05/18/12 | Pending | -- | -- | -- |
| 04/30/2012 04/30/12 | For Sale | $219,900 | -- | $101 / Sq Ft |
Tax History Compared to Growth
Tax History
| Year | Tax Paid | Tax Assessment Tax Assessment Total Assessment is a certain percentage of the fair market value that is determined by local assessors to be the total taxable value of land and additions on the property. | Land | Improvement |
|---|---|---|---|---|
| 2023 | $964 | $103,100 | $94,700 | $8,400 |
| 2022 | $802 | $98,800 | $90,400 | $8,400 |
| 2021 | $750 | $83,500 | $83,500 | $0 |
| 2020 | $796 | $80,500 | $80,500 | $0 |
| 2019 | $748 | $80,500 | $80,500 | $0 |
| 2018 | $754 | $77,600 | $77,600 | $0 |
| 2017 | $762 | $77,600 | $77,600 | $0 |
| 2016 | $672 | $74,300 | $74,300 | $0 |
| 2015 | $704 | $66,400 | $66,400 | $0 |
| 2014 | $704 | $66,400 | $66,400 | $0 |
Agents Affiliated with this Home
-
Brok Hansmeyer

Seller's Agent in 2025
Brok Hansmeyer
RE/MAX
(218) 390-1132
164 Total Sales
-
P
Seller's Agent in 2012
Penny Baker
Adolphson Real Estate
-
G
Buyer's Agent in 2012
Gary Kalligher
RE/MAX
Map
Source: REALTOR® Association of Southern Minnesota
MLS Number: 4224546
APN: 315002001670
- 1518 Torgeson Rd
- XX Olson Rd
- 63xx Homestead Rd
- TBD Homestead Rd
- XXXX E Shilhon Rd
- 115 Copperhead Rd
- 2001 Shilhon Rd
- 2001 E Shilhon Rd
- 2218 E Pioneer Rd
- 244 E 3rd St
- 6341 Pioneer Junction Rd
- 1682 Old North Shore Rd
- 1753 Old North Shore Rd
- 5797 N Shore Dr
- 596 Larsmont Way Unit 430-3
- 5722 Homestead Rd
- TBD Scenic Dr
- 24xx E Pioneer Rd
- 969 Deerview Ln
- 544 Old North Shore Rd
