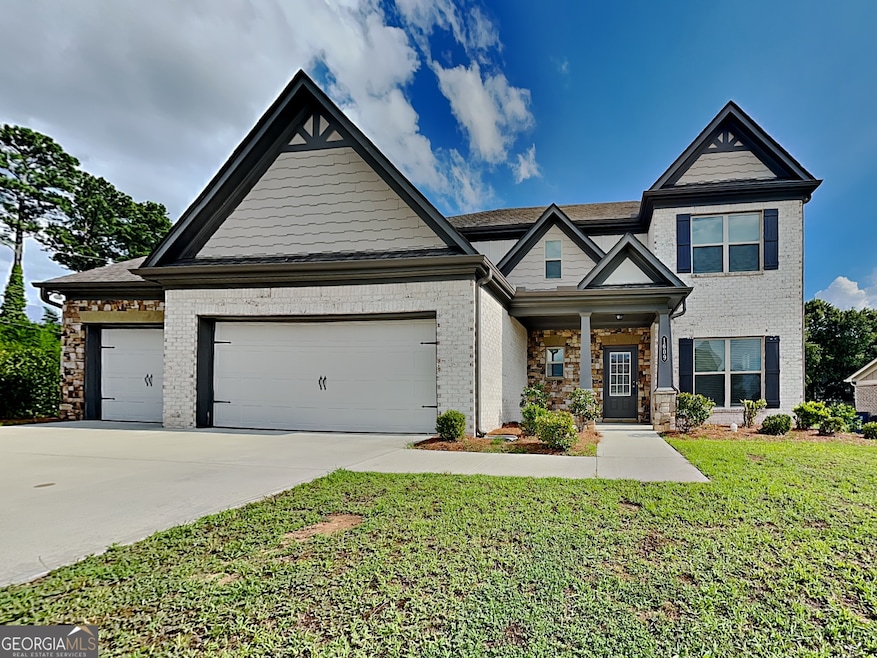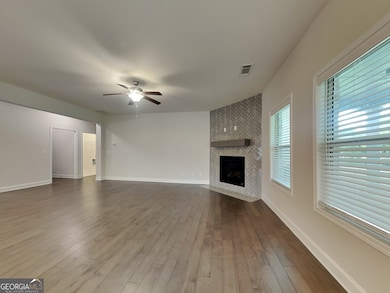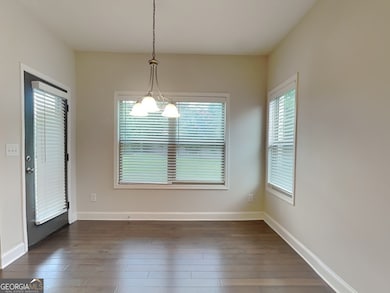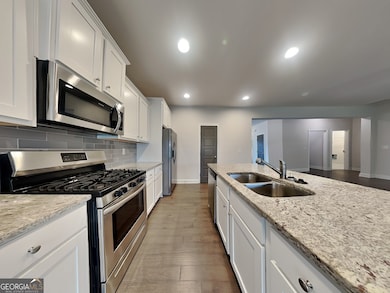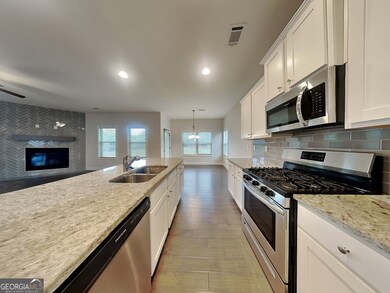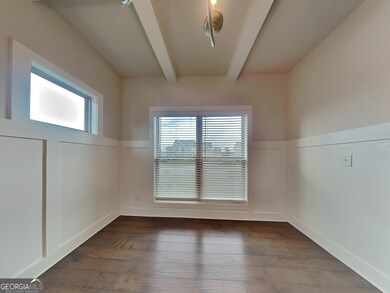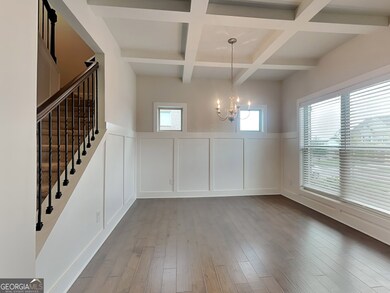1609 Kamp Springs Ave Lawrenceville, GA 30045
Estimated payment $3,281/month
Highlights
- Family Room with Fireplace
- Traditional Architecture
- Main Floor Primary Bedroom
- Dacula Middle School Rated A-
- Wood Flooring
- Whirlpool Bathtub
About This Home
Welcome to 1609 Kamp Springs, a spacious and elegant 5 bedroom, 3.5 bath home designed for modern living. Located in a sought-after community, this beautiful residence features a primary suite on the mail level with a tray ceiling, luxurious ensuite bath with tile floors, dual vanities, separate shower, and a generous closet space. Enjoy hardwood floors throughout the main level and a formal dining room with coffered ceiling and chair railing, perfect for entertaining. The open concept kitchen boasts a tile backsplash, stainless steel appliances, and overlooks the cozy family room with tiled fireplace. Upstairs offers a large open loft space, plus dual laundry rooms both upstairs and downstairs for added convenience. Outdoor living is easy with a covered patio featuring a ceiling fan and fireplace, ideal for relaxing or entertaining year-round. Complete with a 3-car garage, this home offers space, style, and functionality. Do not miss your chance to make it yours!
Home Details
Home Type
- Single Family
Est. Annual Taxes
- $7,193
Year Built
- Built in 2019
Lot Details
- 0.34 Acre Lot
- Level Lot
Home Design
- Traditional Architecture
- Slab Foundation
- Composition Roof
Interior Spaces
- 3,226 Sq Ft Home
- 2-Story Property
- Tray Ceiling
- Ceiling Fan
- Entrance Foyer
- Family Room with Fireplace
- 2 Fireplaces
- Formal Dining Room
- Bonus Room
- Keeping Room
- Pull Down Stairs to Attic
Kitchen
- Breakfast Area or Nook
- Oven or Range
- Microwave
- Dishwasher
- Stainless Steel Appliances
- Disposal
Flooring
- Wood
- Carpet
- Tile
Bedrooms and Bathrooms
- 5 Bedrooms | 1 Primary Bedroom on Main
- Walk-In Closet
- Double Vanity
- Whirlpool Bathtub
- Bathtub Includes Tile Surround
- Separate Shower
Laundry
- Laundry Room
- Laundry on upper level
Parking
- 3 Car Garage
- Garage Door Opener
Outdoor Features
- Patio
- Outdoor Fireplace
Schools
- Alcova Elementary School
- Dacula Middle School
- Dacula High School
Utilities
- Forced Air Heating and Cooling System
- Underground Utilities
Community Details
Overview
- Property has a Home Owners Association
- Association fees include ground maintenance
- Campbell Springs Subdivision
Amenities
- Laundry Facilities
Map
Home Values in the Area
Average Home Value in this Area
Tax History
| Year | Tax Paid | Tax Assessment Tax Assessment Total Assessment is a certain percentage of the fair market value that is determined by local assessors to be the total taxable value of land and additions on the property. | Land | Improvement |
|---|---|---|---|---|
| 2024 | $7,193 | $191,960 | $40,000 | $151,960 |
| 2023 | $7,193 | $191,400 | $40,000 | $151,400 |
| 2022 | $6,439 | $171,520 | $29,600 | $141,920 |
| 2021 | $5,324 | $137,960 | $28,000 | $109,960 |
| 2020 | $4,937 | $128,040 | $28,000 | $100,040 |
Property History
| Date | Event | Price | List to Sale | Price per Sq Ft |
|---|---|---|---|---|
| 10/28/2025 10/28/25 | Price Changed | $509,900 | -1.7% | $158 / Sq Ft |
| 09/23/2025 09/23/25 | Price Changed | $518,900 | -1.9% | $161 / Sq Ft |
| 07/17/2025 07/17/25 | For Sale | $528,997 | 0.0% | $164 / Sq Ft |
| 05/01/2020 05/01/20 | Rented | $2,295 | 0.0% | -- |
| 03/24/2020 03/24/20 | For Rent | $2,295 | -- | -- |
Source: Georgia MLS
MLS Number: 10567572
APN: 5-246-555
- 1631 Lapland Dr
- 1137 Misty Valley Ct
- 1672 Lapland Dr
- 1085 Campbell Gate Rd
- Summit Plan at Water Oak Estates
- Edison Plan at Water Oak Estates
- 593 Princeton Elm Place
- Hampshire Plan at Water Oak Estates
- 1851 Lacebark Elm Way
- Savannah Plan at Water Oak Estates
- Fleetwood Plan at Water Oak Estates
- 1871 Lacebark Elm Way
- 1678 N Lacebark Elm Way
- London Plan at Water Oak Estates
- 958 Tumlin Trace Unit 2
- 1117 Campbell Rd
- 1617 Matt Springs Dr
- 955 Matt Springs Ct
- 1785 Campbell Ives Dr
- 1522 Balvaird Dr SE
- 945 Campbell Gate Rd SE
- 971 Wisteria View Ct SE
- 1642 Balvaird Dr
- 1079 Victoria Walk Ln
- 1152 Balvaird Dr SE
- 1413 Wilson Manor Cir SE
- 1366 Wilson Manor Cir SE
- 824 Tibwin Place SE
- 1535 Brooks Pointe Ct
- 1210 Jordan Brook Rd
- 719 Saffron Blvd
- 1294 Log Cabin Ln
- 1664 Soapstone Rd
- 1674 Soapstone Rd
- 1001 Jordan Rd
- 1255 Martins Chapel Ln SE
- 1255 Martins Chapel Ln
- 846 Whatley Mill Cir SE
