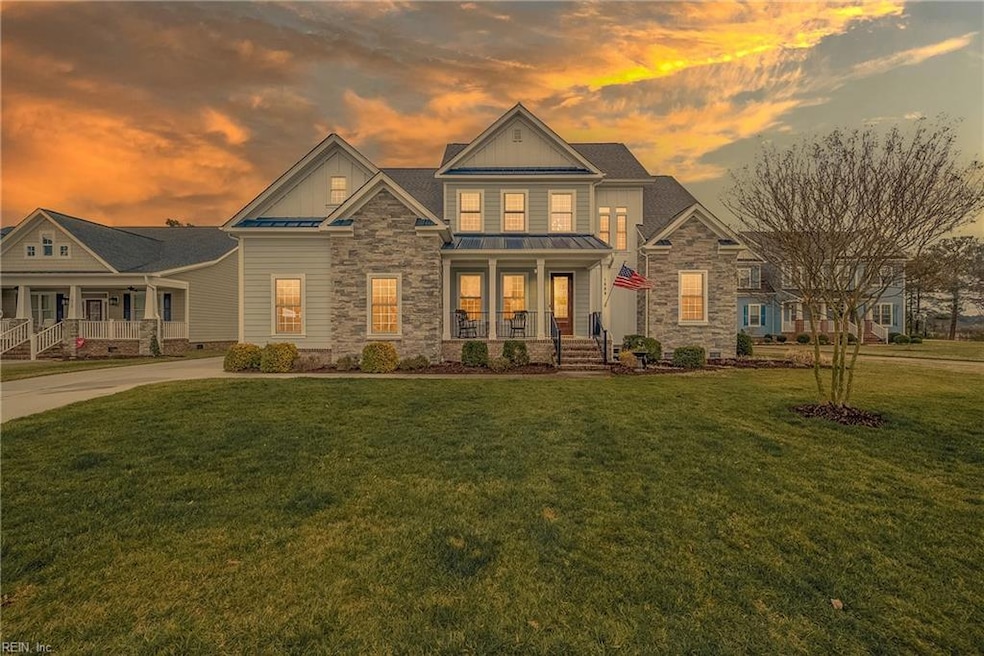
1609 Kingfisher Ct Chesapeake, VA 23321
Western Branch NeighborhoodHighlights
- Docks
- Home fronts navigable water
- In Ground Pool
- Edwin W. Chittum Elementary School Rated A-
- Deep Water Access
- Finished Room Over Garage
About This Home
Experience waterfront living at its finest in this stunning coastal-style home along the Elizabeth River in Chesapeake! Designed for relaxation and recreation, this 1.17 acre property offers seamless indoor-outdoor living with a large saltwater pool, new deep water pier, and breathtaking river views. Inside, enjoy a spacious family room, gourmet kitchen with a double wall oven, gas cooktop, ample storage, and a custom built-in breakfast bench. The first-floor primary suite provides convenience and ease with direct sunroom access, while an additional 1st floor bedroom and bath cater to the need for flexible living. Upstairs, find four more bedrooms, two baths, & a media room. Custom design touches include upgraded trim & casing, coffered ceiling in the dining room, crown molding, and hand-scraped hardwood floors. Whether you're a boater, water sports enthusiast, or nature lover, this river house is dressed to impress and provide the backdrop for memories and fun for years to come!
Home Details
Home Type
- Single Family
Est. Annual Taxes
- $6,932
Year Built
- Built in 2016
Lot Details
- 1.18 Acre Lot
- Home fronts navigable water
- River Front
- Cul-De-Sac
- Electric Fence
- Back Yard Fenced
- Sprinkler System
HOA Fees
- $27 Monthly HOA Fees
Home Design
- Transitional Architecture
- Cottage
- Asphalt Shingled Roof
- Metal Roof
- Stone Siding
Interior Spaces
- 3,300 Sq Ft Home
- 2-Story Property
- Ceiling Fan
- Window Treatments
- Entrance Foyer
- Recreation Room
- Sun or Florida Room
- Utility Room
- Washer and Dryer Hookup
- River Views
- Crawl Space
- Home Security System
Kitchen
- Breakfast Area or Nook
- Gas Range
- <<microwave>>
- Dishwasher
- Disposal
Flooring
- Engineered Wood
- Carpet
- Ceramic Tile
Bedrooms and Bathrooms
- 6 Bedrooms
- Primary Bedroom on Main
- En-Suite Primary Bedroom
- Walk-In Closet
- 4 Full Bathrooms
- Dual Vanity Sinks in Primary Bathroom
Attic
- Attic Fan
- Pull Down Stairs to Attic
Parking
- 2 Car Attached Garage
- Finished Room Over Garage
- Garage Door Opener
- Driveway
Outdoor Features
- In Ground Pool
- Deep Water Access
- Docks
- Patio
- Storage Shed
- Porch
Schools
- Edwin W. Chittum Elementary School
- Jolliff Middle School
- Western Branch High School
Utilities
- Forced Air Zoned Heating and Cooling System
- Heating System Uses Natural Gas
- Well
- Tankless Water Heater
- Gas Water Heater
- Cable TV Available
Community Details
- Walkers Bend Subdivision
- On-Site Maintenance
Ownership History
Purchase Details
Home Financials for this Owner
Home Financials are based on the most recent Mortgage that was taken out on this home.Purchase Details
Home Financials for this Owner
Home Financials are based on the most recent Mortgage that was taken out on this home.Purchase Details
Similar Homes in Chesapeake, VA
Home Values in the Area
Average Home Value in this Area
Purchase History
| Date | Type | Sale Price | Title Company |
|---|---|---|---|
| Bargain Sale Deed | $895,000 | Fidelity National Title | |
| Warranty Deed | $565,000 | Advance Title & Abstract | |
| Warranty Deed | $342,500 | Attorney |
Mortgage History
| Date | Status | Loan Amount | Loan Type |
|---|---|---|---|
| Open | $805,500 | New Conventional | |
| Previous Owner | $437,800 | New Conventional | |
| Previous Owner | $47,000 | Credit Line Revolving | |
| Previous Owner | $452,000 | New Conventional |
Property History
| Date | Event | Price | Change | Sq Ft Price |
|---|---|---|---|---|
| 07/09/2025 07/09/25 | For Sale | $895,000 | -- | $271 / Sq Ft |
Tax History Compared to Growth
Tax History
| Year | Tax Paid | Tax Assessment Tax Assessment Total Assessment is a certain percentage of the fair market value that is determined by local assessors to be the total taxable value of land and additions on the property. | Land | Improvement |
|---|---|---|---|---|
| 2024 | $6,933 | $686,400 | $215,000 | $471,400 |
| 2023 | $6,338 | $661,800 | $215,000 | $446,800 |
| 2022 | $6,432 | $636,800 | $215,000 | $421,800 |
| 2021 | $5,805 | $552,900 | $215,000 | $337,900 |
| 2020 | $5,736 | $546,300 | $215,000 | $331,300 |
| 2019 | $5,736 | $546,300 | $215,000 | $331,300 |
| 2018 | $5,861 | $220,000 | $220,000 | $0 |
| 2017 | $5,594 | $532,800 | $215,000 | $317,800 |
| 2016 | $5,489 | $522,800 | $215,000 | $307,800 |
| 2015 | $2,310 | $220,000 | $220,000 | $0 |
| 2014 | $2,310 | $220,000 | $220,000 | $0 |
Agents Affiliated with this Home
-
Kimberly Denton

Seller's Agent in 2025
Kimberly Denton
BHHS RW Towne Realty
(757) 323-0115
5 in this area
89 Total Sales
Map
Source: Real Estate Information Network (REIN)
MLS Number: 10569950
APN: 0164017000200
- 4128 Sunkist Rd
- 4141 Sunkist Rd
- 4195 Taughtline Loop
- 1545 Odman Dr
- 4262 Schooner Trail
- 1625 Hydenwood Crescent
- 4105 Dock Landing Rd
- 4200 Airline Blvd
- 4052 Sunkist Rd
- 4072 Sloop Trail
- 904 Flintfield Crescent
- 4057 Woodland Dr
- 4227 Meander Way
- 3917 Sextant St
- 1605 Pierside Landing
- MM Magnolia 2 W
- MM Rosewood 2
- MM Rosewood
- MM Bayberry
- MM Bradford 2
