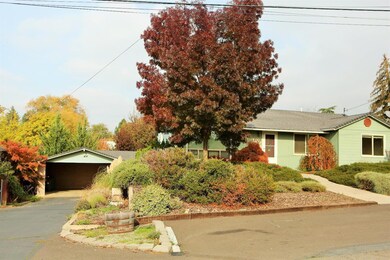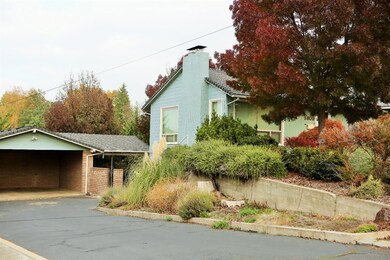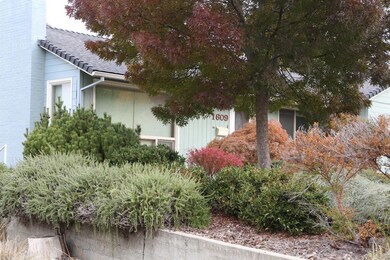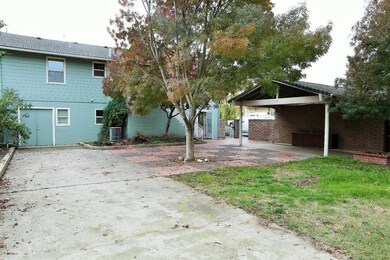
1609 Lenora Dr Medford, OR 97504
Highlights
- RV Access or Parking
- Contemporary Architecture
- Outdoor Kitchen
- City View
- Main Floor Primary Bedroom
- No HOA
About This Home
As of January 2022Spacious East Medford home with HUGE RV parking area! One level living upstairs with bedrooms and full bath, warm cozy fireplace and updated kitchen, dining area. Downstairs boasts a large family/rec room with wood laminate floors, fireplace, laundry area, full bath, office area and workshop with utility sink. The downstairs has a separate entrance creating many possibilities for separate living. Private gated backyard features a covered outdoor kitchen area, bricked courtyard, separate entrance to the property for RV, boat, toys, etc., large two car three sided carport which could be converted to a garage by adding a garage door and attached garden/storage room. Easy care landscaping in the front yard with beautiful shrubs and perennials. Tankless hot water heater, central heat and air conditioning (just serviced), newer vinyl windows. This is one of the best buys on the market in East Medford.
Last Agent to Sell the Property
Thomas Kohan
John L. Scott Ashland License #200811059 Listed on: 11/13/2015
Home Details
Home Type
- Single Family
Est. Annual Taxes
- $2,458
Year Built
- Built in 1951
Lot Details
- 10,454 Sq Ft Lot
- Fenced
- Level Lot
- Property is zoned SFR-4, SFR-4
Parking
- 2 Car Detached Garage
- Driveway
- RV Access or Parking
Property Views
- City
- Mountain
Home Design
- Contemporary Architecture
- Slab Foundation
- Frame Construction
- Composition Roof
- Concrete Perimeter Foundation
Interior Spaces
- 2,376 Sq Ft Home
- 2-Story Property
- Ceiling Fan
- Basement Fills Entire Space Under The House
Kitchen
- <<OvenToken>>
- Cooktop<<rangeHoodToken>>
- <<microwave>>
- Dishwasher
- Disposal
Flooring
- Carpet
- Laminate
- Vinyl
Bedrooms and Bathrooms
- 3 Bedrooms
- Primary Bedroom on Main
- 2 Full Bathrooms
Home Security
- Carbon Monoxide Detectors
- Fire and Smoke Detector
Outdoor Features
- Patio
- Outdoor Kitchen
- Separate Outdoor Workshop
Schools
- Roosevelt Elementary School
- Hedrick Middle School
- North Medford High School
Utilities
- Forced Air Heating and Cooling System
- Heating System Uses Natural Gas
- Heat Pump System
- Irrigation Water Rights
- Water Heater
Community Details
- No Home Owners Association
- Eastwood Subdivision
Listing and Financial Details
- Assessor Parcel Number 10339487
Ownership History
Purchase Details
Home Financials for this Owner
Home Financials are based on the most recent Mortgage that was taken out on this home.Purchase Details
Home Financials for this Owner
Home Financials are based on the most recent Mortgage that was taken out on this home.Purchase Details
Home Financials for this Owner
Home Financials are based on the most recent Mortgage that was taken out on this home.Purchase Details
Home Financials for this Owner
Home Financials are based on the most recent Mortgage that was taken out on this home.Similar Homes in Medford, OR
Home Values in the Area
Average Home Value in this Area
Purchase History
| Date | Type | Sale Price | Title Company |
|---|---|---|---|
| Warranty Deed | $442,400 | First American Title | |
| Warranty Deed | $252,500 | Ticor Title Company Of Or | |
| Warranty Deed | $219,000 | First American Title | |
| Warranty Deed | $259,000 | Lawyers Title Ins |
Mortgage History
| Date | Status | Loan Amount | Loan Type |
|---|---|---|---|
| Open | $353,920 | New Conventional | |
| Previous Owner | $237,000 | New Conventional | |
| Previous Owner | $244,072 | FHA | |
| Previous Owner | $164,250 | New Conventional | |
| Previous Owner | $145,000 | Unknown |
Property History
| Date | Event | Price | Change | Sq Ft Price |
|---|---|---|---|---|
| 01/31/2022 01/31/22 | Sold | $442,400 | -8.8% | $186 / Sq Ft |
| 12/23/2021 12/23/21 | Pending | -- | -- | -- |
| 09/28/2021 09/28/21 | For Sale | $485,000 | +92.1% | $204 / Sq Ft |
| 04/18/2016 04/18/16 | Sold | $252,500 | -11.4% | $106 / Sq Ft |
| 02/24/2016 02/24/16 | Pending | -- | -- | -- |
| 11/13/2015 11/13/15 | For Sale | $285,000 | +30.1% | $120 / Sq Ft |
| 08/31/2012 08/31/12 | Sold | $219,000 | -8.4% | $92 / Sq Ft |
| 07/29/2012 07/29/12 | Pending | -- | -- | -- |
| 05/12/2012 05/12/12 | For Sale | $239,000 | -- | $101 / Sq Ft |
Tax History Compared to Growth
Tax History
| Year | Tax Paid | Tax Assessment Tax Assessment Total Assessment is a certain percentage of the fair market value that is determined by local assessors to be the total taxable value of land and additions on the property. | Land | Improvement |
|---|---|---|---|---|
| 2025 | $3,069 | $211,620 | $79,290 | $132,330 |
| 2024 | $3,069 | $205,460 | $76,980 | $128,480 |
| 2023 | $2,975 | $199,480 | $74,730 | $124,750 |
| 2022 | $2,903 | $199,480 | $74,730 | $124,750 |
| 2021 | $2,827 | $193,670 | $72,560 | $121,110 |
| 2020 | $2,768 | $188,030 | $70,440 | $117,590 |
| 2019 | $2,702 | $177,250 | $66,390 | $110,860 |
| 2018 | $2,633 | $172,090 | $64,460 | $107,630 |
| 2017 | $2,586 | $172,090 | $64,460 | $107,630 |
| 2016 | $2,603 | $162,220 | $60,760 | $101,460 |
| 2015 | $2,502 | $162,220 | $60,760 | $101,460 |
| 2014 | $2,458 | $152,920 | $57,270 | $95,650 |
Agents Affiliated with this Home
-
Luanna Giles
L
Seller's Agent in 2022
Luanna Giles
Windermere Van Vleet & Assoc2
(541) 601-6781
85 Total Sales
-
Cheyenne Giles
C
Seller Co-Listing Agent in 2022
Cheyenne Giles
Windermere Van Vleet & Assoc2
(541) 842-0898
78 Total Sales
-
Chad Guthrie

Buyer's Agent in 2022
Chad Guthrie
John L Scott Real Estate Grants Pass
(541) 944-6476
106 Total Sales
-
T
Seller's Agent in 2016
Thomas Kohan
John L. Scott Ashland
-
Nadine Mayer

Buyer's Agent in 2016
Nadine Mayer
Gold Home Realty LLC
(541) 944-9392
29 Total Sales
-
M
Seller's Agent in 2012
Mike O'grady
RE/MAX
Map
Source: Oregon Datashare
MLS Number: 102960900
APN: 10339487
- 400 N Keene Way Dr
- 1360 Hillcourt St
- 517 N Barneburg Rd
- 1536 Cambridge Cir
- 1560 Cambridge Cir
- 1925 Stratford Ave
- 1568 Ridge Way
- 1327 Saling Ave
- 1408 Flower St
- 200 Oregon Terrace
- 710 Northwood Dr
- 521 Sunrise Ave
- 514 Marie St
- 1223 Queen Anne Ave
- 240 Sunrise Ave
- 1503 E Main St
- 335 Marie St
- 309 Marie St
- 1711 E Main St
- 2080 College Way






