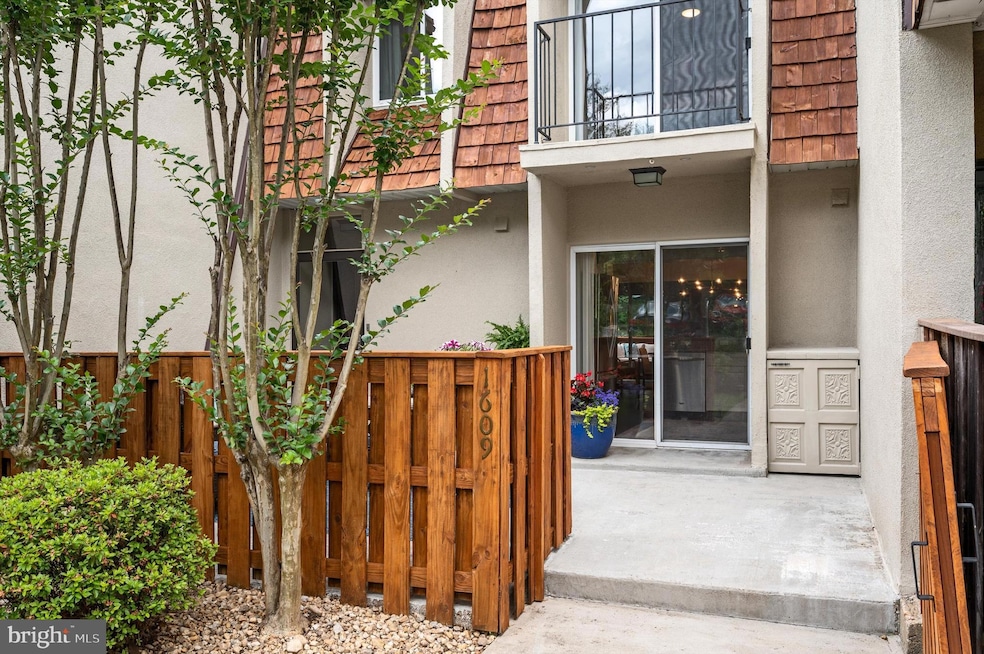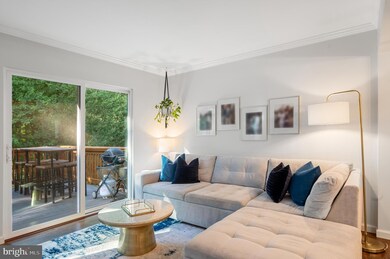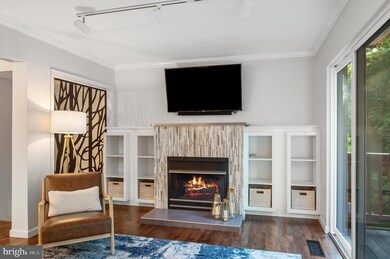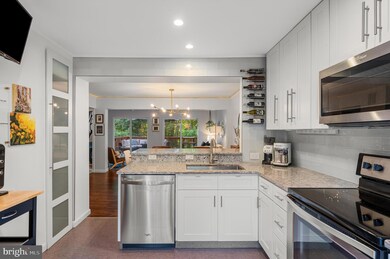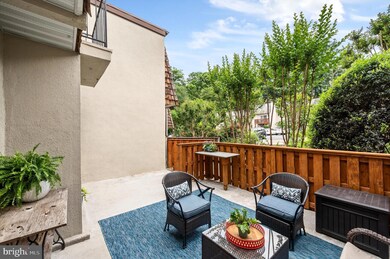
1609 Valencia Way Reston, VA 20190
Tall Oaks/Uplands NeighborhoodHighlights
- Gourmet Kitchen
- View of Trees or Woods
- Lake Privileges
- Langston Hughes Middle School Rated A-
- Open Floorplan
- Community Lake
About This Home
As of June 2024Welcome to your dream home! Nestled in the vibrant community of Reston, VA, this stunning townhouse offers the perfect blend of modern amenities and natural beauty. Conveniently located close to the Wiehle-Reston East Metro Station, your commute to work or a day in the city is just a short ride away.
Key Features:
Location: Enjoy easy access to the Wiehle-Reston East Metro Station, making your daily commute a breeze.
Nature Trails: Explore the scenic walking paths that wind along a beautiful creek, perfect for morning jogs, evening strolls, or weekend adventures.
Modern Updates: Step inside to find a home that has been thoughtfully updated with contemporary finishes and fixtures. The open floor plan is designed for today's lifestyle, with plenty of space for entertaining and relaxation.
Outdoor Spaces: Relish in the privacy of your own outdoor areas, with a charming front patio, a large deck off of the living room that backs to trees, and a rear covered patio that is just waiting for a summer BBQ! Best of all the Cluster HOA takes care of the lawn and shrubs in the front yard so you have more time to relax!
Bedrooms & Baths: This townhouse features 3 generously sized bedrooms, 3 full baths (2 upstairs and one in the basement), and 1 half bath, providing ample space for family and guests, with a flex room, family room, and full bath in the basement!
Community Amenities: Enjoy all that Reston has to offer! 15 Pools (One within walking distance from here), 13 Ball fields (soccer and baseball), 52 tennis courts with 26 with lights for night play, and of course pickleball, golf courses, camps for kids, nature trails, lakes, boat rentals, and tot lots. It's truly a community made for enjoying your time off! Check out Reston Association online to learn more about these amenities. Some are free and some require a fee.
Don't miss the opportunity to make this beautiful townhouse your new home. With its prime location, modern amenities, and serene surroundings, it's the perfect place to enjoy all that Reston has to offer. Schedule your tour today!
Townhouse Details
Home Type
- Townhome
Est. Annual Taxes
- $5,663
Year Built
- Built in 1972
Lot Details
- 1,436 Sq Ft Lot
- Property is Fully Fenced
- Privacy Fence
- Wood Fence
- Property is in excellent condition
HOA Fees
- $68 Monthly HOA Fees
Home Design
- Spanish Architecture
- Bungalow
- Shake Roof
- Concrete Perimeter Foundation
- Stucco
Interior Spaces
- Property has 2 Levels
- Open Floorplan
- Built-In Features
- Crown Molding
- Wainscoting
- Recessed Lighting
- 2 Fireplaces
- Stone Fireplace
- Gas Fireplace
- Double Pane Windows
- Window Treatments
- Sliding Windows
- Double Door Entry
- Sliding Doors
- Family Room
- Combination Dining and Living Room
- Views of Woods
Kitchen
- Gourmet Kitchen
- Breakfast Area or Nook
- <<builtInRangeToken>>
- <<builtInMicrowave>>
- Dishwasher
- Disposal
Flooring
- Wood
- Carpet
Bedrooms and Bathrooms
- En-Suite Bathroom
- Walk-In Closet
- Walk-in Shower
Laundry
- Laundry Room
- Electric Dryer
- Washer
Finished Basement
- Walk-Out Basement
- Laundry in Basement
- Natural lighting in basement
Home Security
Parking
- Assigned parking located at #1609,1609
- Paved Parking
- Parking Lot
- 2 Assigned Parking Spaces
Outdoor Features
- Outdoor Shower
- Lake Privileges
Utilities
- Forced Air Heating and Cooling System
- Underground Utilities
- Natural Gas Water Heater
- Municipal Trash
Listing and Financial Details
- Tax Lot 42
- Assessor Parcel Number 0181 05010042
Community Details
Overview
- Association fees include pool(s), snow removal, trash, recreation facility, common area maintenance
- Reston HOA
- Villas De Espana Subdivision
- Community Lake
Amenities
- Common Area
- Community Center
Recreation
- Tennis Courts
- Community Playground
- Lap or Exercise Community Pool
- Dog Park
- Jogging Path
- Bike Trail
Security
- Storm Doors
Ownership History
Purchase Details
Home Financials for this Owner
Home Financials are based on the most recent Mortgage that was taken out on this home.Purchase Details
Home Financials for this Owner
Home Financials are based on the most recent Mortgage that was taken out on this home.Similar Homes in Reston, VA
Home Values in the Area
Average Home Value in this Area
Purchase History
| Date | Type | Sale Price | Title Company |
|---|---|---|---|
| Deed | $685,000 | First American Title | |
| Warranty Deed | $489,900 | Ekko Title |
Mortgage History
| Date | Status | Loan Amount | Loan Type |
|---|---|---|---|
| Open | $548,000 | New Conventional | |
| Previous Owner | $465,405 | New Conventional |
Property History
| Date | Event | Price | Change | Sq Ft Price |
|---|---|---|---|---|
| 06/25/2024 06/25/24 | Sold | $685,000 | +7.0% | $302 / Sq Ft |
| 06/06/2024 06/06/24 | Pending | -- | -- | -- |
| 06/06/2024 06/06/24 | For Sale | $640,000 | +30.6% | $282 / Sq Ft |
| 05/28/2020 05/28/20 | For Sale | $489,900 | 0.0% | $324 / Sq Ft |
| 05/19/2020 05/19/20 | Sold | $489,900 | -- | $324 / Sq Ft |
| 04/21/2020 04/21/20 | Pending | -- | -- | -- |
Tax History Compared to Growth
Tax History
| Year | Tax Paid | Tax Assessment Tax Assessment Total Assessment is a certain percentage of the fair market value that is determined by local assessors to be the total taxable value of land and additions on the property. | Land | Improvement |
|---|---|---|---|---|
| 2024 | $5,672 | $470,520 | $120,000 | $350,520 |
| 2023 | $5,663 | $481,710 | $120,000 | $361,710 |
| 2022 | $5,668 | $476,080 | $120,000 | $356,080 |
| 2021 | $5,451 | $446,600 | $110,000 | $336,600 |
| 2020 | $5,002 | $406,530 | $100,000 | $306,530 |
| 2019 | $4,928 | $400,520 | $100,000 | $300,520 |
| 2018 | $4,606 | $400,520 | $100,000 | $300,520 |
| 2017 | $4,733 | $391,770 | $100,000 | $291,770 |
| 2016 | $4,690 | $389,050 | $100,000 | $289,050 |
| 2015 | $4,219 | $362,770 | $100,000 | $262,770 |
| 2014 | $4,210 | $362,770 | $100,000 | $262,770 |
Agents Affiliated with this Home
-
Michele Condon

Seller's Agent in 2024
Michele Condon
EXP Realty, LLC
(571) 271-3105
1 in this area
45 Total Sales
-
Lauryn Eadie

Buyer's Agent in 2024
Lauryn Eadie
Real Broker, LLC
(703) 898-4771
16 in this area
294 Total Sales
-
datacorrect BrightMLS
d
Seller's Agent in 2020
datacorrect BrightMLS
Non Subscribing Office
-
Zachary Twigg

Buyer Co-Listing Agent in 2020
Zachary Twigg
Real Broker, LLC
(571) 439-2515
22 Total Sales
Map
Source: Bright MLS
MLS Number: VAFX2181572
APN: 0181-05010042
- 1501 Scandia Cir
- 1633 Parkcrest Cir Unit 100
- 1669 Bandit Loop Unit 107A
- 1669 Bandit Loop Unit 101A
- 1675 Bandit Loop Unit 103B
- 1675 Bandit Loop Unit 202B
- 1643 Parkcrest Cir Unit 7C/101
- 1646 Parkcrest Cir Unit 1D/200
- 1665 Parkcrest Cir Unit 301
- 11260 Chestnut Grove Square Unit 338
- 1522 Goldenrain Ct
- 11204 Chestnut Grove Square Unit 206
- 11224 Chestnut Grove Square Unit 228
- 11212 Chestnut Grove Square Unit 313
- 1540 Northgate Square Unit 1540-12C
- 1550 Northgate Square Unit 12B
- 1568 Moorings Dr Unit 11B
- 1536 Northgate Square Unit 21
- 1690 Chimney House Rd
- 1521 Northgate Square Unit 21-C
