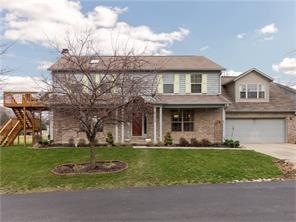
1609 W Port Ct Cicero, IN 46034
Highlights
- Covered patio or porch
- Picket Fence
- Landscaped
- Community Fire Pit
- 2 Car Attached Garage
- Forced Air Heating and Cooling System
About This Home
As of June 2017Beautiful home with easy access to Morse Lake. 4 bedroom + bonus room above garage and finished basement with full bath. Large kitchen with island. Awesome great room with fireplace. Large master suite has walk in closet and full bath. New deck offers spectacular views of lake an sunsets.
Home Details
Home Type
- Single Family
Est. Annual Taxes
- $2,200
Year Built
- Built in 1993
Lot Details
- 0.25 Acre Lot
- Lot Dimensions are 196 x 120
- Picket Fence
- Partially Fenced Property
- Landscaped
- Level Lot
Parking
- 2 Car Attached Garage
- Garage Door Opener
Home Design
- Brick Exterior Construction
- Vinyl Construction Material
Interior Spaces
- 2-Story Property
- Ceiling Fan
- Living Room with Fireplace
Flooring
- Carpet
- Laminate
Bedrooms and Bathrooms
- 5 Bedrooms
Laundry
- Laundry on main level
- Gas Dryer Hookup
Partially Finished Basement
- 1 Bathroom in Basement
- 1 Bedroom in Basement
Outdoor Features
- Covered patio or porch
Utilities
- Forced Air Heating and Cooling System
- Heating System Uses Gas
Community Details
- Community Fire Pit
Listing and Financial Details
- Assessor Parcel Number 29-06-11-403-011.000-011
Ownership History
Purchase Details
Home Financials for this Owner
Home Financials are based on the most recent Mortgage that was taken out on this home.Purchase Details
Home Financials for this Owner
Home Financials are based on the most recent Mortgage that was taken out on this home.Purchase Details
Similar Homes in Cicero, IN
Home Values in the Area
Average Home Value in this Area
Purchase History
| Date | Type | Sale Price | Title Company |
|---|---|---|---|
| Warranty Deed | -- | None Available | |
| Warranty Deed | -- | Stewart Title | |
| Sheriffs Deed | -- | -- |
Mortgage History
| Date | Status | Loan Amount | Loan Type |
|---|---|---|---|
| Open | $75,000 | New Conventional | |
| Open | $149,900 | New Conventional | |
| Previous Owner | $230,000 | Fannie Mae Freddie Mac | |
| Previous Owner | $176,200 | Purchase Money Mortgage |
Property History
| Date | Event | Price | Change | Sq Ft Price |
|---|---|---|---|---|
| 06/07/2017 06/07/17 | Sold | $249,900 | 0.0% | $65 / Sq Ft |
| 06/07/2017 06/07/17 | Pending | -- | -- | -- |
| 06/07/2017 06/07/17 | For Sale | $249,900 | 0.0% | $65 / Sq Ft |
| 06/05/2017 06/05/17 | Sold | $249,900 | 0.0% | $95 / Sq Ft |
| 04/22/2017 04/22/17 | Pending | -- | -- | -- |
| 03/20/2017 03/20/17 | For Sale | $249,900 | -- | $95 / Sq Ft |
Tax History Compared to Growth
Tax History
| Year | Tax Paid | Tax Assessment Tax Assessment Total Assessment is a certain percentage of the fair market value that is determined by local assessors to be the total taxable value of land and additions on the property. | Land | Improvement |
|---|---|---|---|---|
| 2024 | $3,328 | $393,100 | $114,800 | $278,300 |
| 2023 | $3,328 | $339,400 | $114,800 | $224,600 |
| 2022 | $3,346 | $334,600 | $58,900 | $275,700 |
| 2021 | $2,919 | $291,900 | $58,900 | $233,000 |
| 2020 | $2,826 | $282,600 | $58,900 | $223,700 |
| 2019 | $2,492 | $249,200 | $38,500 | $210,700 |
| 2018 | $2,337 | $233,700 | $38,500 | $195,200 |
| 2017 | $2,309 | $230,900 | $38,500 | $192,400 |
| 2016 | $2,309 | $230,900 | $38,500 | $192,400 |
| 2014 | $2,112 | $211,200 | $35,500 | $175,700 |
| 2013 | $2,112 | $208,100 | $35,500 | $172,600 |
Agents Affiliated with this Home
-
Lisa Stokes-Bear

Seller's Agent in 2017
Lisa Stokes-Bear
CENTURY 21 Scheetz
(317) 513-4086
66 in this area
258 Total Sales
-
Naomi Eason

Buyer's Agent in 2017
Naomi Eason
Re/Max Realty One
(765) 434-8840
3 in this area
412 Total Sales
Map
Source: Indiana Regional MLS
MLS Number: 201725904
APN: 29-06-11-403-011.000-011
- 3040 Stilton Dr
- 2020 Treving Dr
- 3067 Stilton Dr
- 2390 Lincoln Dr
- 88 Cedar Ln
- 7400 Oakbay Dr
- 1940 Stringtown Pike
- 8440 E 216th St
- 7073 Oakbay Dr
- 2029 Seven Peaks Dr
- 1160 Nantucket Dr
- 101 Edgewater Dr
- 20846 Winding Lake Dr E
- 20876 Waterscape Way
- 109 Edgewater Dr
- 1240 Stringtown Pike
- 20834 Waterscape Way
- 826 N Lanyard Dr
- 295 Watershed Ct
- 75 Hovden Dr
