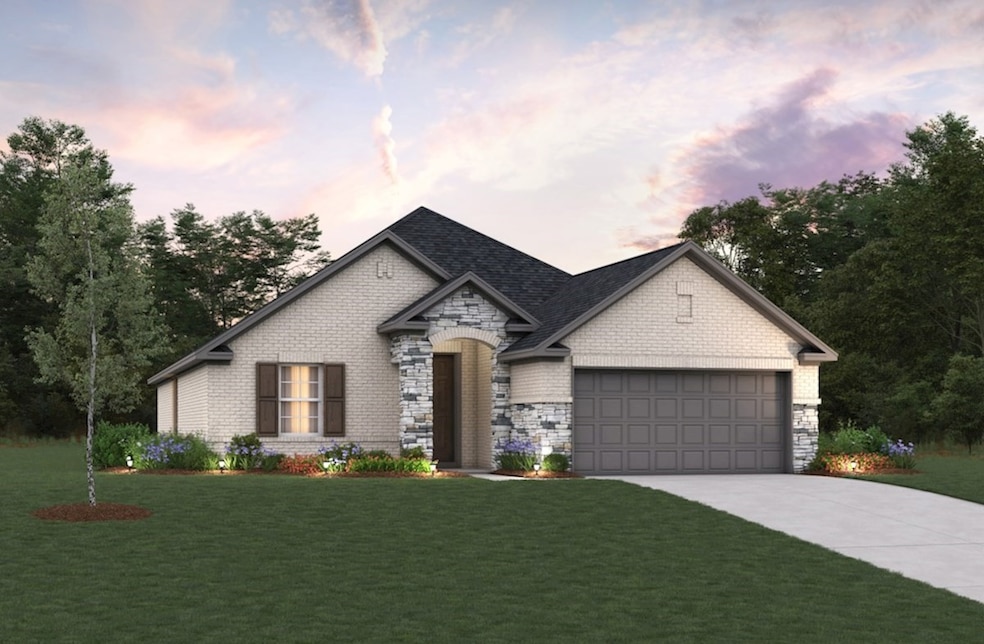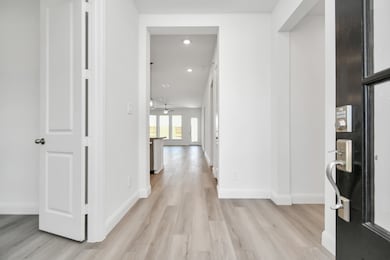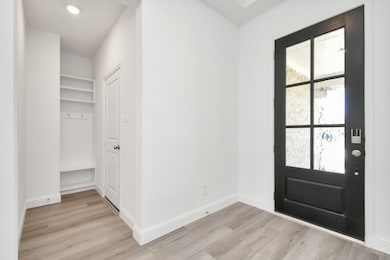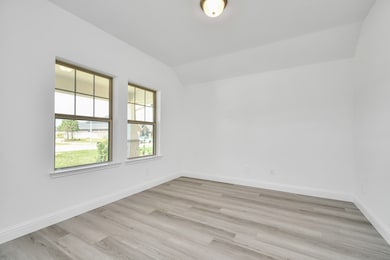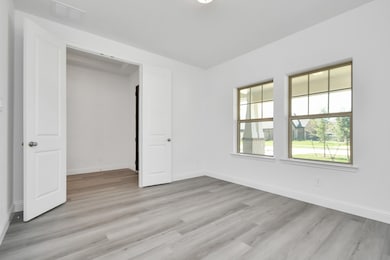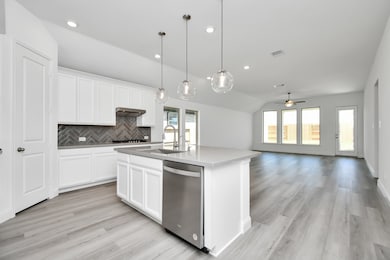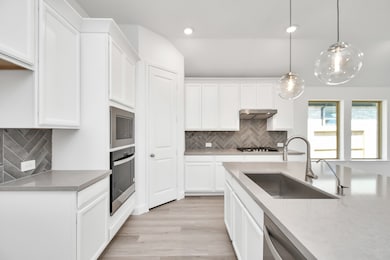
1609 Willow Oak Way Pearland, TX 77581
Outlying Friendswood City NeighborhoodEstimated payment $3,039/month
Highlights
- Popular Property
- Home Theater
- Green Roof
- Barbara Cockrell Elementary School Rated A
- New Construction
- Home Energy Rating Service (HERS) Rated Property
About This Home
Welcome to the Anderson in Creekside at Highland Glen. This 1,872 sq. ft. home features 3 bedrooms, 2 bathrooms, and a modern open-concept layout centered around a stunning stone fireplace. The kitchen boasts two-toned cabinets, quartz countertops, stainless steel appliances, and a large island with sink. Wood-look tile flows through the main areas, and the flexible bedroom layout includes a closet in lieu of a study. Relax on the extended covered patio or unwind in the primary bath with a soaking tub and separate shower. Built as an Energy Series READY home—DOE Zero Energy Ready, ENERGY STAR® certified, and Indoor airPLUS qualified—this home is designed to be 40–50% more efficient than a typical new home.
Home Details
Home Type
- Single Family
Year Built
- Built in 2025 | New Construction
Lot Details
- Adjacent to Greenbelt
- Back Yard Fenced
HOA Fees
- $163 Monthly HOA Fees
Parking
- 2 Car Attached Garage
Home Design
- Traditional Architecture
- Brick Exterior Construction
- Slab Foundation
- Composition Roof
Interior Spaces
- 1,872 Sq Ft Home
- 1-Story Property
- Ceiling Fan
- Insulated Doors
- Family Room Off Kitchen
- Living Room
- Breakfast Room
- Open Floorplan
- Home Theater
- Home Office
- Utility Room
- Fire and Smoke Detector
Kitchen
- Microwave
- Dishwasher
- Kitchen Island
- Quartz Countertops
- Pots and Pans Drawers
- Disposal
Flooring
- Carpet
- Tile
Bedrooms and Bathrooms
- 3 Bedrooms
- 2 Full Bathrooms
- Double Vanity
- Soaking Tub
- Bathtub with Shower
- Separate Shower
Eco-Friendly Details
- Home Energy Rating Service (HERS) Rated Property
- Green Roof
- ENERGY STAR Qualified Appliances
- Energy-Efficient HVAC
- Energy-Efficient Lighting
- Energy-Efficient Insulation
- Energy-Efficient Doors
- Energy-Efficient Thermostat
Outdoor Features
- Deck
- Covered patio or porch
Schools
- Barbara Cockrell Elementary School
- Pearland Junior High East
- Pearland High School
Utilities
- Central Heating and Cooling System
- Programmable Thermostat
Community Details
- Sterling Association, Phone Number (832) 678-4500
- Built by Beazer Homes
- Creekside At Highland Glen Subdivision
Map
Home Values in the Area
Average Home Value in this Area
Property History
| Date | Event | Price | Change | Sq Ft Price |
|---|---|---|---|---|
| 07/18/2025 07/18/25 | For Sale | $439,863 | -- | $235 / Sq Ft |
Similar Homes in Pearland, TX
Source: Houston Association of REALTORS®
MLS Number: 86961705
- 1608 Willow Oak Way
- 2960 Water Willow Ln
- 1918 Hollow Mist Ln
- 1814 High Falls Ln
- 2800 Spencer Ct
- 1905 Emerald Breeze Ct
- 2008 Foxglove Oaks Ct
- 2109 Sunset Terrace Ln
- 2722 Pepper Landing Ln
- 1904 Emerald Breeze Ct
- 1718 Glen Falls Ln
- 000 Pearland Pkwy
- 3207 Mossy Bend Ln
- 3026 Ripple Bend Ct
- 1423 Blakely Grove Ln
- 1805 Jasmine Hollow Ln
- 2120 Westminister St
- 3306 Cactus Heights Ln
- 1512 Preserve Ln
- 2715 Fairfield Landing Ln
- 2017 Sandy Bank Ln
- 2528 Hatton Terrace Ln
- 2916 Tower Bridge Ct
- 2216 Westminister St
- 8143 Dune Brook Dr
- 2218 Briarstone Bluff Crossing
- 2456 Country Club Dr
- 3340 E Walnut St
- 2201 N Grand Blvd Unit 13
- 10330 Claybrook Dr
- 11575 Pearland Pkwy
- 2900 Pearland Pkwy
- 9846 Sagepike Dr
- 2513 Crestmoon Ct
- 11576 Pearland Pkwy
- 2509 S Grand Blvd Unit B
- 10606 Kirkwren Dr Unit ID1029082P
- 2112 Limrick Dr
- 10015 Sageyork Dr
- 2518 San Antonio St
