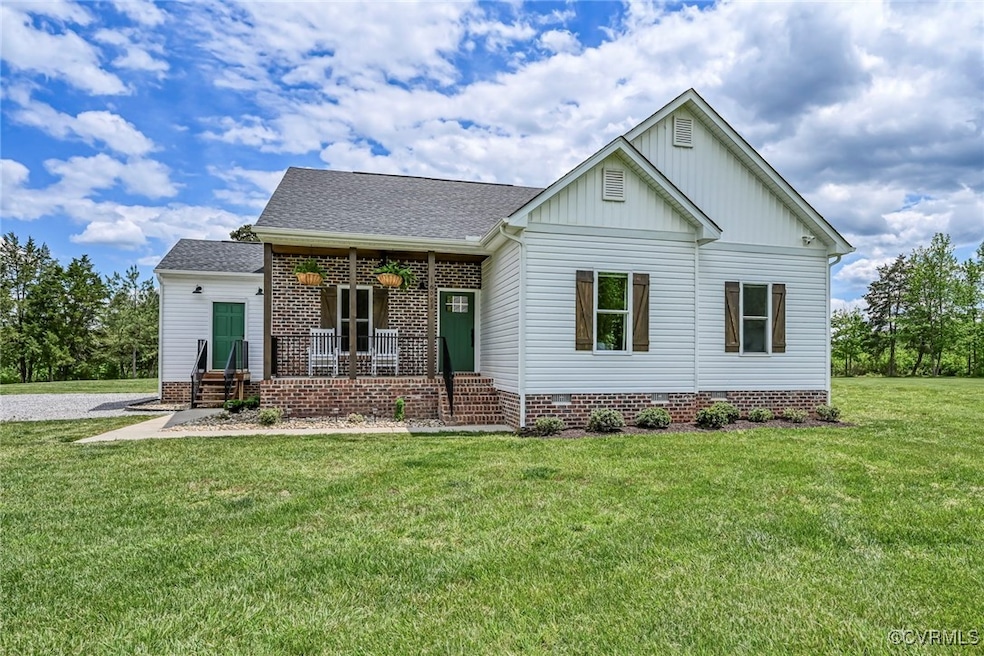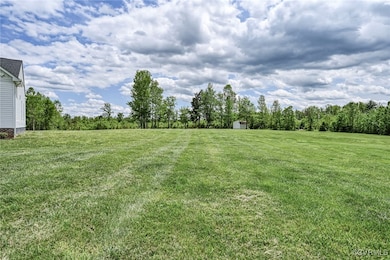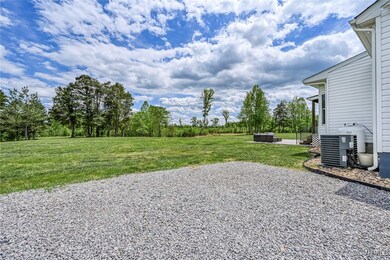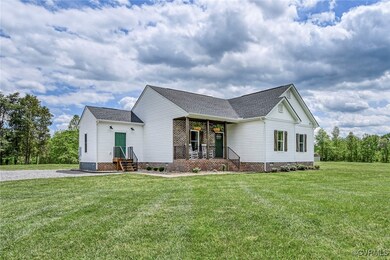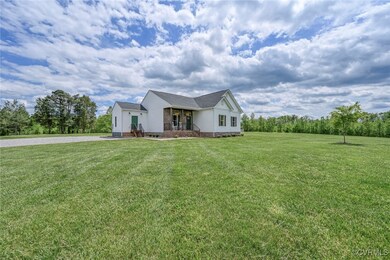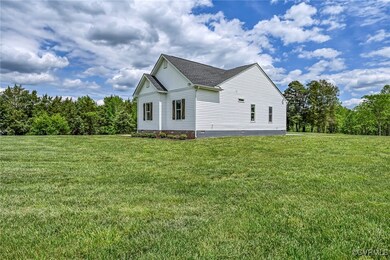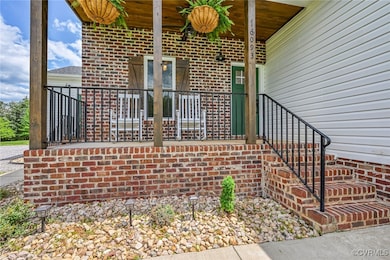
16093 Union Church Rd Beaverdam, VA 23015
Highlights
- Deck
- Farmhouse Style Home
- Granite Countertops
- Liberty Middle School Rated A-
- High Ceiling
- Breakfast Area or Nook
About This Home
As of June 2025Welcome to 16903 Union Church Rd – Your Modern Farmhouse Retreat!
Nestled on a peaceful 13.75 acres, this charming three-bedroom, three-bathroom modern farmhouse has been meticulously maintained and is truly move-in ready. The thoughtfully designed floor plan offers an open, airy feel and is filled with natural light throughout.
The spacious family room with a cozy gas fireplace flows seamlessly into the heart of the home: a beautiful kitchen that opens to the dining area. From here, step outside to your private oasis—enjoy morning coffee or evening sunsets on the covered porch and patio, perfect for taking in the tranquil countryside views.
A generous utility/mudroom with its own entrance and a full bathroom adds both convenience and practicality, making daily routines a breeze.
Come experience the comfort, charm, and peace this special property has to offer. Your dream country lifestyle awaits!
Last Agent to Sell the Property
RVA Realty, Inc License #0225229164 Listed on: 05/05/2025
Home Details
Home Type
- Single Family
Est. Annual Taxes
- $3,478
Year Built
- Built in 2021
Lot Details
- 13.75 Acre Lot
- Level Lot
- Zoning described as A1
Parking
- Oversized Parking
Home Design
- Farmhouse Style Home
- Frame Construction
- Vinyl Siding
Interior Spaces
- 1,886 Sq Ft Home
- 1-Story Property
- Wired For Data
- Built-In Features
- Bookcases
- High Ceiling
- Ceiling Fan
- Gas Fireplace
- Dining Area
- Crawl Space
- Washer and Dryer Hookup
Kitchen
- Breakfast Area or Nook
- Eat-In Kitchen
- Kitchen Island
- Granite Countertops
Flooring
- Partially Carpeted
- Vinyl
Bedrooms and Bathrooms
- 3 Bedrooms
- En-Suite Primary Bedroom
- Walk-In Closet
- 3 Full Bathrooms
Outdoor Features
- Deck
- Patio
- Front Porch
Schools
- Beaverdam Elementary School
- Liberty Middle School
- Patrick Henry High School
Utilities
- Central Air
- Heat Pump System
- Well
- Water Heater
- Septic Tank
- High Speed Internet
- Cable TV Available
Listing and Financial Details
- Exclusions: Washer/Dryer
- Tax Lot 3
- Assessor Parcel Number 7827-90-1649
Ownership History
Purchase Details
Home Financials for this Owner
Home Financials are based on the most recent Mortgage that was taken out on this home.Purchase Details
Home Financials for this Owner
Home Financials are based on the most recent Mortgage that was taken out on this home.Similar Homes in the area
Home Values in the Area
Average Home Value in this Area
Purchase History
| Date | Type | Sale Price | Title Company |
|---|---|---|---|
| Bargain Sale Deed | $570,000 | Commonwealth Land Title | |
| Bargain Sale Deed | $570,000 | Commonwealth Land Title | |
| Deed | $490,000 | Old Republic National Title In |
Mortgage History
| Date | Status | Loan Amount | Loan Type |
|---|---|---|---|
| Open | $520,000 | VA | |
| Closed | $520,000 | VA | |
| Previous Owner | $490,450 | VA |
Property History
| Date | Event | Price | Change | Sq Ft Price |
|---|---|---|---|---|
| 06/30/2025 06/30/25 | Sold | $570,000 | +0.9% | $302 / Sq Ft |
| 05/28/2025 05/28/25 | Pending | -- | -- | -- |
| 05/08/2025 05/08/25 | For Sale | $565,000 | +15.3% | $300 / Sq Ft |
| 08/30/2024 08/30/24 | Sold | $490,000 | +3.2% | $260 / Sq Ft |
| 07/29/2024 07/29/24 | Pending | -- | -- | -- |
| 07/24/2024 07/24/24 | For Sale | $475,000 | -- | $252 / Sq Ft |
Tax History Compared to Growth
Tax History
| Year | Tax Paid | Tax Assessment Tax Assessment Total Assessment is a certain percentage of the fair market value that is determined by local assessors to be the total taxable value of land and additions on the property. | Land | Improvement |
|---|---|---|---|---|
| 2025 | $3,478 | $429,400 | $133,300 | $296,100 |
| 2024 | $3,478 | $429,400 | $133,300 | $296,100 |
| 2023 | $3,247 | $421,700 | $127,400 | $294,300 |
| 2022 | $3,089 | $381,400 | $109,700 | $271,700 |
Agents Affiliated with this Home
-
Tripp Binns

Seller's Agent in 2025
Tripp Binns
RVA Realty, Inc
(804) 502-9204
66 Total Sales
-
Erik Colley

Seller's Agent in 2024
Erik Colley
ERA Woody Hogg & Assoc
(804) 349-0300
209 Total Sales
Map
Source: Central Virginia Regional MLS
MLS Number: 2512197
APN: 7827-90-1649
- TBD Union Church Rd
- 16091 Beaverdam School Rd
- 17070 Addie Rose Ln
- 15375 Beaverdam School Rd
- 20343 Beaver Dam Rd
- 00 Beaver Dam Rd
- 14110 Hartley Woods Way
- 14125 Hartley Woods Way
- 14336 Herdsmans Way
- 00 Layell Dr
- 15016 Verdon Rd
- Lot 1 - Wards Forest Ave
- 15160 Rice Rd
- 19164 Woodsons Mill Rd
- 15429 Tyler Station Rd
- 0 Beaver Dam Rd Unit 2425934
- 19803 Anderson Mill Rd
- 19316 Landora Bridge Rd
- 0 Log Cabin Rd
- 19083 Country Rd
