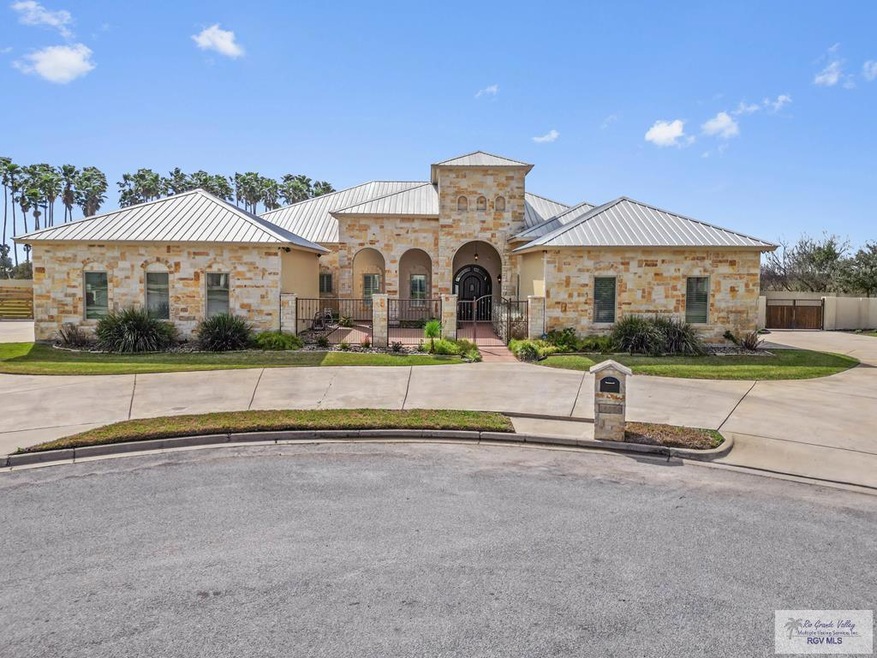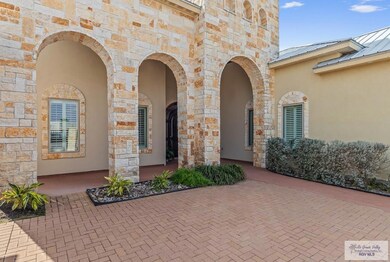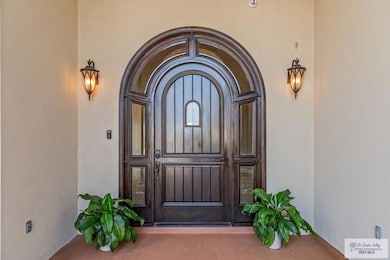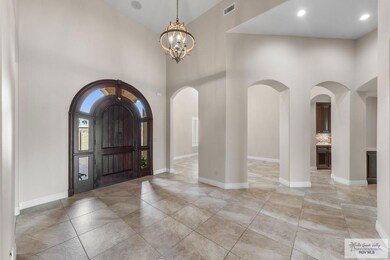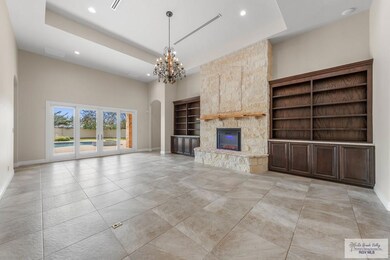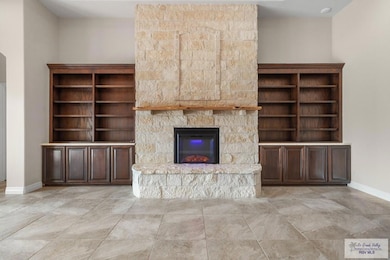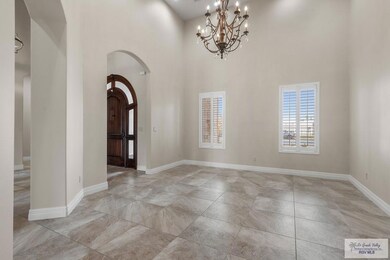
16094 Weston Way Dr Harlingen, TX 78552
Highlights
- In Ground Pool
- Covered patio or porch
- <<doubleOvenToken>>
- Bonus Room
- Gazebo
- 3 Car Attached Garage
About This Home
As of March 2025Custom built Hill Country style home with beautiful courtyard entry. Formal living room features a stone fireplace with built-ins. Family room boasts a projection TV w/large screen, bar with beverage fridge. Gourmet kitchen features 6 burner gas cooktop w/griddle, double ovens, double drawer dishwasher, built-in refrigerator, granite countertops, large center island, breakfast room & 2 walk-in pantries. Located between the kitchen & formal dining room is a double paseo for serving. The dining room overlooks the entry courtyard & features a beautiful chandelier. Primary bedroom has it's own wing with outside access to the pool. Large walk-in closet. Exercise/dog room w/doggie door to a separate fenced area. Ensuite bath has double vanities, jetted tub & shower. 3 Guest bedrooms each with their own bath & a nice sized office. Laundry room has an ice machine & built-in washer & dryer. Large patio w/outdoor kitchen overlooks the pool & raised spa, Gazebo & fire pit. 3 Car Garage.
Last Agent to Sell the Property
COLDWELL BANKER IMPACT PROPERTIES Brokerage Phone: 9564257098 License #TREC # 0552069 Listed on: 02/11/2025

Home Details
Home Type
- Single Family
Est. Annual Taxes
- $15,949
Year Built
- Built in 2016
Lot Details
- 0.91 Acre Lot
- Sprinkler System
Parking
- 3 Car Attached Garage
- Side Facing Garage
Home Design
- Slab Foundation
- Metal Roof
- Stucco
- Stone
Interior Spaces
- 5,650 Sq Ft Home
- 1-Story Property
- Ceiling Fan
- Bonus Room
- Tile Flooring
Kitchen
- <<doubleOvenToken>>
- Dishwasher
- Disposal
Bedrooms and Bathrooms
- 4 Bedrooms
- Split Bedroom Floorplan
- Walk-In Closet
- Spa Bath
Laundry
- Dryer
- Washer
Pool
- In Ground Pool
- Spa
Outdoor Features
- Covered patio or porch
- Gazebo
Schools
- Rodriguez Elementary School
- Gutierrez Middle School
- Harlingen High School
Utilities
- Central Heating and Cooling System
- Thermostat
- Multiple Water Heaters
- Gas Water Heater
Community Details
- Weston Oaks Subdivision
Ownership History
Purchase Details
Home Financials for this Owner
Home Financials are based on the most recent Mortgage that was taken out on this home.Purchase Details
Purchase Details
Similar Homes in Harlingen, TX
Home Values in the Area
Average Home Value in this Area
Purchase History
| Date | Type | Sale Price | Title Company |
|---|---|---|---|
| Deed | -- | Stewart Title Company | |
| Warranty Deed | -- | None Available | |
| Warranty Deed | -- | Sierra Title Co |
Mortgage History
| Date | Status | Loan Amount | Loan Type |
|---|---|---|---|
| Open | $800,000 | New Conventional | |
| Previous Owner | $250,000 | Credit Line Revolving | |
| Previous Owner | $0 | Credit Line Revolving |
Property History
| Date | Event | Price | Change | Sq Ft Price |
|---|---|---|---|---|
| 03/20/2025 03/20/25 | Sold | -- | -- | -- |
| 03/16/2025 03/16/25 | Off Market | -- | -- | -- |
| 03/02/2025 03/02/25 | Pending | -- | -- | -- |
| 02/11/2025 02/11/25 | For Sale | $1,175,000 | -- | $208 / Sq Ft |
Tax History Compared to Growth
Tax History
| Year | Tax Paid | Tax Assessment Tax Assessment Total Assessment is a certain percentage of the fair market value that is determined by local assessors to be the total taxable value of land and additions on the property. | Land | Improvement |
|---|---|---|---|---|
| 2024 | $15,949 | $813,146 | -- | -- |
| 2023 | $15,647 | $739,224 | $0 | $0 |
| 2022 | $16,209 | $672,022 | $0 | $0 |
| 2021 | $14,911 | $610,310 | $70,000 | $540,310 |
| 2020 | $14,762 | $610,310 | $70,000 | $540,310 |
| 2019 | $13,476 | $629,093 | $70,000 | $559,093 |
| 2018 | $12,367 | $488,013 | $70,000 | $418,013 |
| 2017 | $2,787 | $111,419 | $70,000 | $41,419 |
| 2016 | $875 | $35,000 | $35,000 | $0 |
| 2015 | $1,555 | $35,000 | $35,000 | $0 |
Agents Affiliated with this Home
-
Diana Haire

Seller's Agent in 2025
Diana Haire
COLDWELL BANKER IMPACT PROPERTIES
(956) 367-3311
157 Total Sales
-
Michael Rodriguez
M
Buyer's Agent in 2025
Michael Rodriguez
RCR Real Connect Realty
(956) 226-2425
14 Total Sales
Map
Source: Rio Grande Valley Multiple Listing Service
MLS Number: 29762827
APN: 985461-0010-007000
- 16195 Weston Way Dr
- 6405 El Camino Real
- 2001 Su Casa Cir
- 26 El Camino Real
- 2117 Su Casa Cir Unit 25
- 8621 Albatross St
- 1400 Palm Valley Dr W Unit 18
- 23814 Richmond Dr
- 15592 Wilson Rd
- 5601 El Camino Real
- 23756 Richmond Cir
- 28 Los Amigos Dr
- 0 Albatross St Unit 29749566
- 1302 Knotty Pine Ln
- 6214 Bentwood Dr
- 5503 Brazo Cir
- 8806 Albatross St
- 817 Jack Nicklaus Dr
- 24841 N Altas Palmas Rd
- 1916 Loquat Dr
