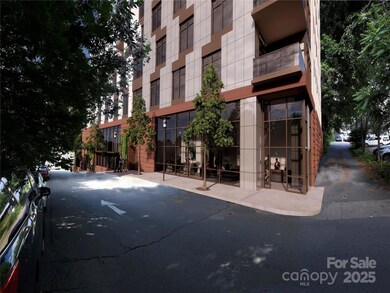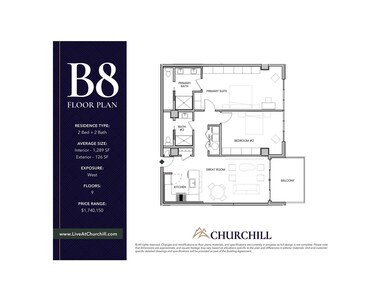
161 Church St Unit 903 Asheville, NC 28801
Downtown Asheville NeighborhoodEstimated payment $11,378/month
Highlights
- Concierge
- Fitness Center
- Rooftop Deck
- Asheville High Rated A-
- New Construction
- City View
About This Home
Introducing The Churchill—Asheville’s first ultra-luxury, amenity-rich condominium community. This 43-residence building blends timeless architecture, curated interiors, and resort-style features in a premier downtown location. Penthouse 903 offers 2 bedrooms, 1,282 sq ft, expansive windows, and elevated finishes throughout. Enjoy two rooftop experiences: the 9th floor Sunrise Garden Terrace with mountain views, and the rooftop Sunset Owners Lounge with fire pit seating and sweeping panoramic views of the Blue Ridge Mountains. Amenities include concierge service, grand lobby, fitness center, game room, dog walk, high speed elevators, noise abatement construction, and secured parking/storage assigned by reservation order. Construction begins January 2026 with delivery in 20 months. Reserve now with a $20,000 refundable deposit. The Churchill redefines luxury in the heart of Asheville. The Churchill is the pinnacle of downtown luxury — and Unit 903 is a serene, sky-high escape.
Listing Agent
Allen Tate/Beverly-Hanks Biltmore Ave Brokerage Email: william.coin@allentate.com License #213380 Listed on: 07/17/2025

Co-Listing Agent
Allen Tate/Beverly-Hanks Biltmore Ave Brokerage Email: william.coin@allentate.com License #233630
Property Details
Home Type
- Condominium
Year Built
- New Construction
Parking
- 1 Car Garage
- Basement Garage
- 1 Assigned Parking Space
Property Views
- City
- Mountain
Home Design
- Home is estimated to be completed on 6/30/27
- Contemporary Architecture
- Flat Roof Shape
- Brick Exterior Construction
- Metal Siding
Interior Spaces
- 5-Story Property
- Open Floorplan
- Fireplace
Kitchen
- Dishwasher
- Kitchen Island
Flooring
- Wood
- Radiant Floor
- Tile
Bedrooms and Bathrooms
- 2 Main Level Bedrooms
- Walk-In Closet
- 2 Full Bathrooms
Laundry
- Laundry Room
- Dryer
- Washer
Outdoor Features
- Outdoor Kitchen
- Terrace
- Fire Pit
Schools
- Asheville Elementary And Middle School
- Asheville High School
Utilities
- Heat Pump System
Listing and Financial Details
- Assessor Parcel Number portion of 964838957000000
Community Details
Overview
- Mid-Rise Condominium
- Churchill Subdivision, B8 Floor Plan
- Mandatory Home Owners Association
Amenities
- Concierge
- Rooftop Deck
- Elevator
Recreation
- Indoor Game Court
- Fitness Center
Map
Home Values in the Area
Average Home Value in this Area
Property History
| Date | Event | Price | Change | Sq Ft Price |
|---|---|---|---|---|
| 07/17/2025 07/17/25 | For Sale | $1,740,150 | -- | $1,350 / Sq Ft |
Similar Homes in Asheville, NC
Source: Canopy MLS (Canopy Realtor® Association)
MLS Number: 4282628
- 161 Church St Unit 701
- 161 Church St Unit 801
- 161 Church St Unit 302
- 161 Church St Unit 603
- 161 Church St Unit 503
- 161 Church St Unit 305
- 155 S Lexington Ave Unit 206
- 155 S Lexington Ave Unit B311
- 145 Biltmore Ave Unit 303
- 145 Biltmore Ave Unit 300
- 145 Biltmore Ave Unit 602
- 145 Biltmore Ave Unit 205
- 100 Coxe Ave Unit 310
- 100 Coxe Ave Unit 309
- 14 Bauhaus Ct
- 1 Bauhaus Ct Unit 1
- 247 Short Coxe Ave
- 0 Acton Cir
- 55 S Market St Unit 311
- 55 S Market St Unit 101
- 130 Biltmore Ave
- 130 Biltmore Ave Unit 130A
- 150 Coxe Ave
- 52 Biltmore Ave Unit 104
- 55 S Market St Unit 305
- 55 S Market St Unit 309
- 45 Asheland Ave Unit 506
- 20 Lee Garden Ln
- 500 S Skyloft Dr
- 11 Broadway St
- 32 Ardmion Park
- 1 Page Ave
- 128 Florence St
- 5 W Walnut St Unit 202
- 5 W Walnut St Unit 302
- 5 W Walnut St Unit 201
- 360 Hilliard Ave
- 363 Hilliard Ave
- 248 Patton Ave
- 10 Alexander Dr






