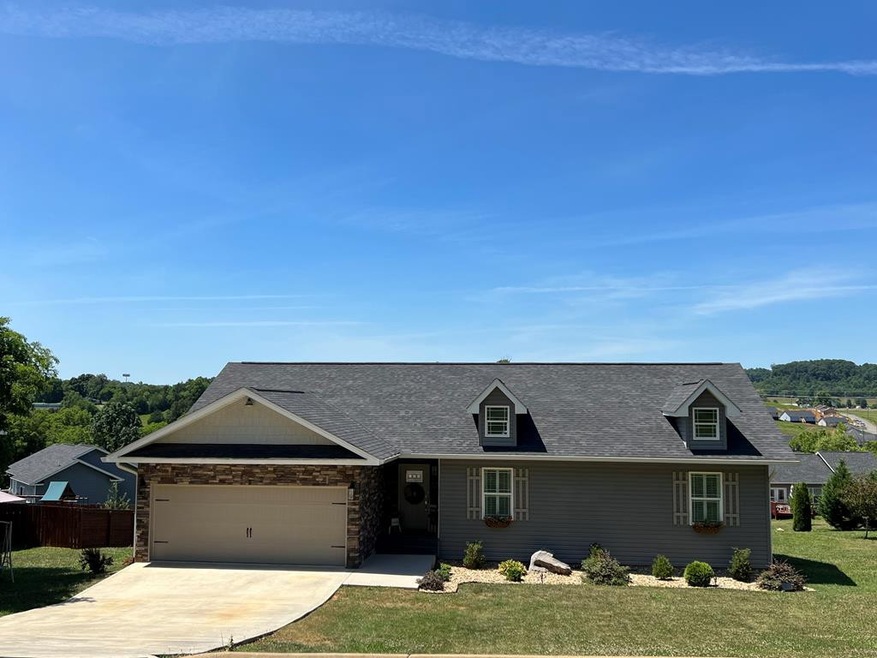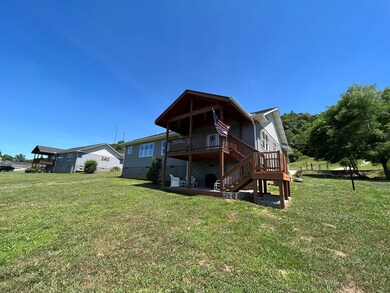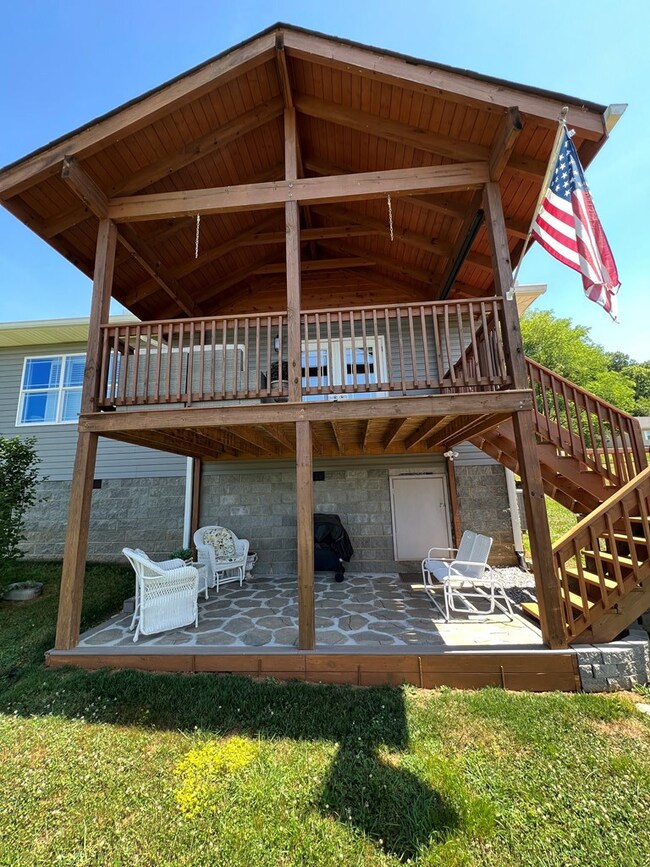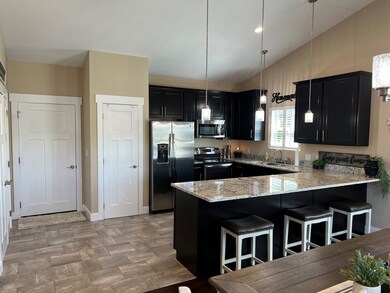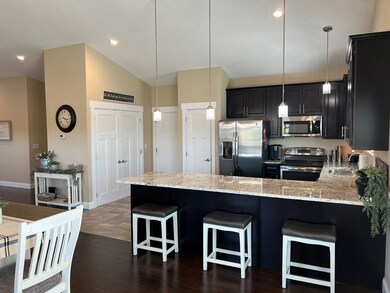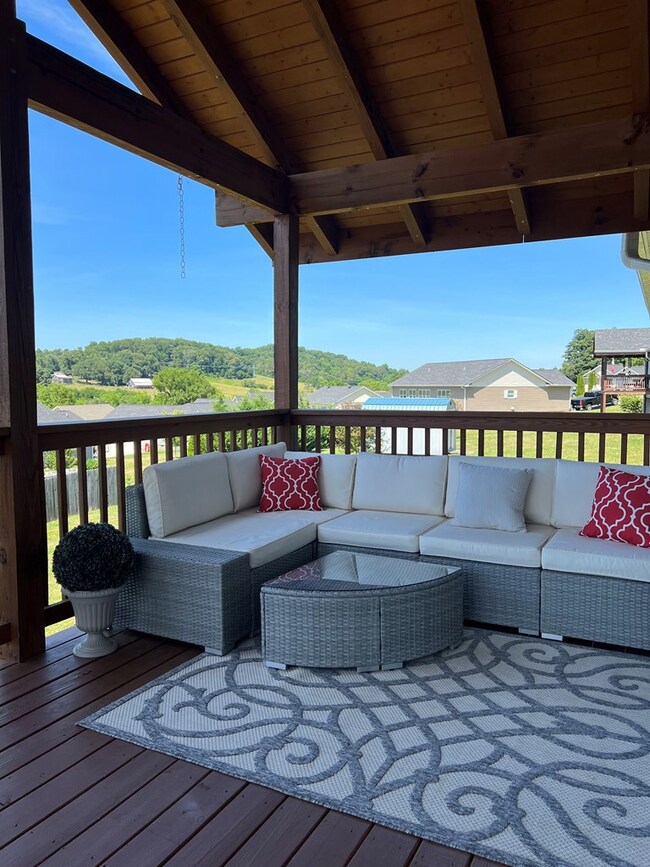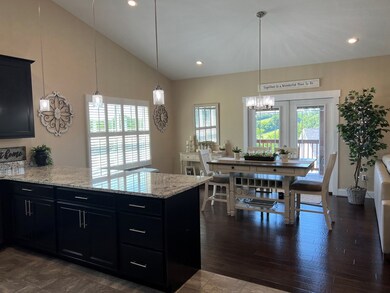
Highlights
- Deck
- Vaulted Ceiling
- Wood Flooring
- Gatlinburg Pittman High School Rated A-
- Ranch Style House
- Great Room
About This Home
As of August 2022STUNNING One story Craftsman Style 3 Bedroom 2.5 Bath home, conveniently located to shopping, the interstate, Dollywood, Knoxville and all amenities. Stainless appliances, Granite countertops, Plantation shutters, hardwood floors in common areas, tile in bathrooms and carpet in bedrooms. Jack and Jill bath between two of the bedrooms. Fresh coat of paint, new interior and exterior lighting, new patio and steps, to name a few of the many features this home has. This is the perfect home with a large yard for children or pets.
Last Agent to Sell the Property
Robbie Carpenter
Jackson Real Estate & Auction License #342398 Listed on: 06/21/2022
Home Details
Home Type
- Single Family
Est. Annual Taxes
- $815
Year Built
- Built in 2016
Lot Details
- 0.37 Acre Lot
- Level Lot
Parking
- 2 Car Garage
- Parking Accessed On Kitchen Level
- Garage Door Opener
Home Design
- Ranch Style House
- Block Foundation
- Shingle Roof
- Vinyl Siding
Interior Spaces
- 1,870 Sq Ft Home
- Vaulted Ceiling
- Ceiling Fan
- Double Pane Windows
- Plantation Shutters
- Great Room
- Living Room
- Fire and Smoke Detector
Kitchen
- Electric Range
- Range Hood
- <<microwave>>
- Dishwasher
- Disposal
Flooring
- Wood
- Carpet
- Tile
Bedrooms and Bathrooms
- 3 Bedrooms
- Walk-In Closet
Laundry
- Laundry Room
- Laundry on main level
- Washer and Electric Dryer Hookup
Basement
- Block Basement Construction
- Crawl Space
Outdoor Features
- Deck
- Covered patio or porch
Utilities
- Central Heating and Cooling System
- Natural Gas Not Available
- Electric Water Heater
- Cable TV Available
Listing and Financial Details
- Assessor Parcel Number 011.00
Community Details
Overview
- No Home Owners Association
- Clear Creek Est Subdivision
Amenities
- Laundry Facilities
Ownership History
Purchase Details
Home Financials for this Owner
Home Financials are based on the most recent Mortgage that was taken out on this home.Purchase Details
Home Financials for this Owner
Home Financials are based on the most recent Mortgage that was taken out on this home.Purchase Details
Home Financials for this Owner
Home Financials are based on the most recent Mortgage that was taken out on this home.Purchase Details
Similar Homes in the area
Home Values in the Area
Average Home Value in this Area
Purchase History
| Date | Type | Sale Price | Title Company |
|---|---|---|---|
| Warranty Deed | $399,999 | Colonial Title Group | |
| Warranty Deed | $249,750 | Jefferson Title Inc | |
| Warranty Deed | $219,000 | -- | |
| Warranty Deed | $446,100 | -- |
Mortgage History
| Date | Status | Loan Amount | Loan Type |
|---|---|---|---|
| Open | $150,000 | New Conventional | |
| Previous Owner | $251,515 | New Conventional | |
| Previous Owner | $175,200 | New Conventional |
Property History
| Date | Event | Price | Change | Sq Ft Price |
|---|---|---|---|---|
| 08/22/2022 08/22/22 | Sold | $399,999 | 0.0% | $214 / Sq Ft |
| 08/22/2022 08/22/22 | Sold | $399,999 | 0.0% | $214 / Sq Ft |
| 07/10/2022 07/10/22 | Pending | -- | -- | -- |
| 07/08/2022 07/08/22 | Price Changed | $399,999 | -2.4% | $214 / Sq Ft |
| 06/25/2022 06/25/22 | Price Changed | $410,000 | -3.5% | $219 / Sq Ft |
| 06/21/2022 06/21/22 | For Sale | $425,000 | 0.0% | $227 / Sq Ft |
| 06/21/2022 06/21/22 | For Sale | $425,000 | +70.2% | $227 / Sq Ft |
| 07/20/2020 07/20/20 | Off Market | $249,750 | -- | -- |
| 04/21/2020 04/21/20 | Sold | $249,750 | -0.1% | $110 / Sq Ft |
| 02/18/2020 02/18/20 | For Sale | $249,900 | +14.1% | $110 / Sq Ft |
| 01/04/2017 01/04/17 | Sold | $219,000 | 0.0% | $122 / Sq Ft |
| 11/06/2016 11/06/16 | Pending | -- | -- | -- |
| 09/16/2016 09/16/16 | For Sale | $219,000 | -- | $122 / Sq Ft |
Tax History Compared to Growth
Tax History
| Year | Tax Paid | Tax Assessment Tax Assessment Total Assessment is a certain percentage of the fair market value that is determined by local assessors to be the total taxable value of land and additions on the property. | Land | Improvement |
|---|---|---|---|---|
| 2024 | $872 | $58,950 | $7,500 | $51,450 |
| 2023 | $872 | $58,950 | $0 | $0 |
| 2022 | $872 | $58,950 | $7,500 | $51,450 |
| 2021 | $872 | $58,950 | $7,500 | $51,450 |
| 2020 | $815 | $58,950 | $7,500 | $51,450 |
| 2019 | $815 | $43,800 | $4,275 | $39,525 |
| 2018 | $815 | $43,800 | $4,275 | $39,525 |
| 2017 | $815 | $43,800 | $4,275 | $39,525 |
| 2016 | $494 | $43,800 | $4,275 | $39,525 |
Agents Affiliated with this Home
-
R
Seller's Agent in 2022
Robbie Carpenter
Jackson Real Estate & Auction
-
R
Seller's Agent in 2022
Rob Carpenter
Jackson Real Estate & Auction
-
MARJORIE HESKETT

Buyer's Agent in 2022
MARJORIE HESKETT
Crye-Leike Premier Real Estate LLC
(423) 748-4266
1 in this area
65 Total Sales
-
N
Buyer's Agent in 2022
Non Member Non Member
Non-Member Office
-
Fran Troxler

Seller's Agent in 2020
Fran Troxler
East Tennessee Realty Group
(865) 548-9712
88 Total Sales
-
A
Seller Co-Listing Agent in 2020
Annie Troxler Malone
East Tennessee Realty Group
Map
Source: Lakeway Area Association of REALTORS®
MLS Number: 608584
APN: 012B-C-011.00
- 152 Clear Creek Rd
- 216 Clear Creek Way
- 234 Clear Creek Rd
- 4162/283 Snyder Road and Bartlett Dr
- 246 Clear Creek Rd
- 253 Dumplin Ln
- 250 Clear Creek Rd
- 254 Dumplin Ln
- 3302 Parker Blvd
- 3302 Parker Blvd
- 3296 Parker Blvd
- 3288 Parker Blvd
- 3445 Parker Blvd
- 27 ac Douglas Dam Rd
- 27 Acs Douglas Dam Rd
- 34 Ac Douglas Dam Rd
- 0 Douglas Dam Rd Unit 1307685
- 0 Douglas Dam Rd Unit 1295055
- 0 Douglas Dam Rd Unit 1295026
- 119 W Dumplin Valley Rd
