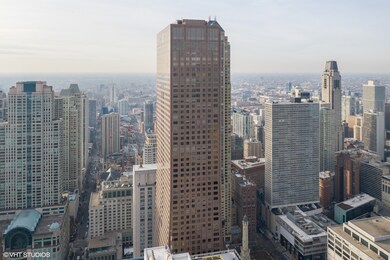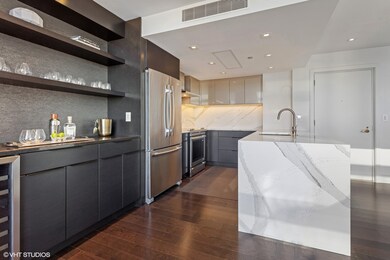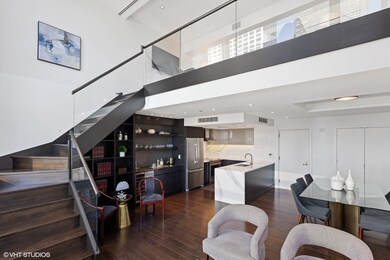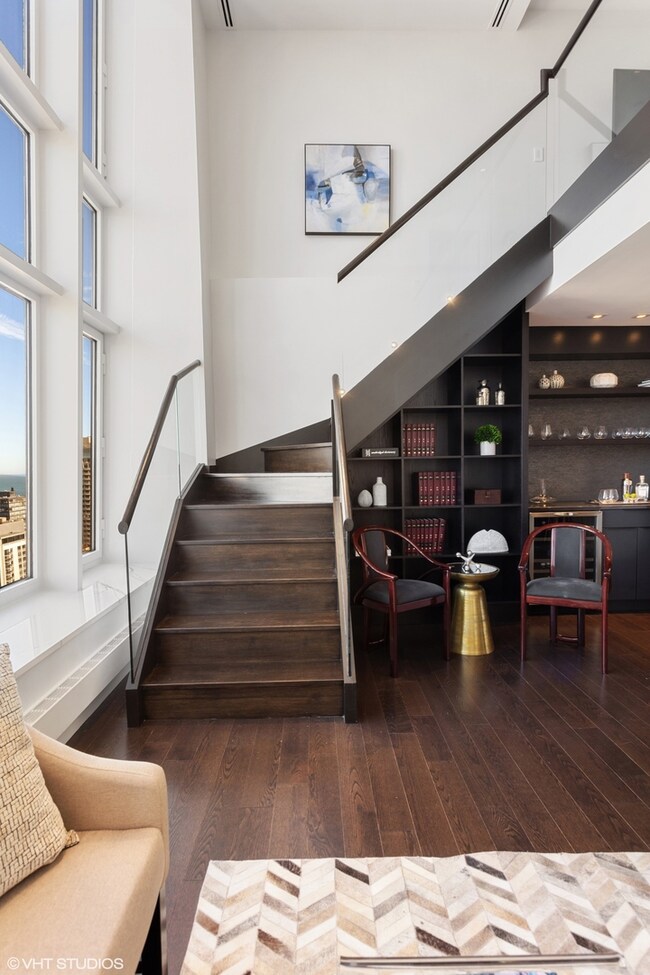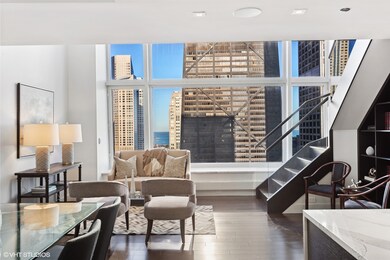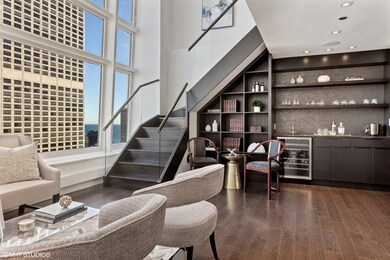
Olympia Centre 161 E Chicago Ave Unit 24-01 Chicago, IL 60611
Streeterville NeighborhoodHighlights
- Doorman
- 5-minute walk to Chicago Avenue Station (Red Line)
- Main Floor Bedroom
- Fitness Center
- Wood Flooring
- 2-minute walk to Seneca Park
About This Home
As of February 2023Rare duplex at 161 E. Chicago. Includes two stories with a bedroom on each floor. This full gut renovation features high end designer finishes with a wall of glass windows facing North East that provide lake and city views from every room. Open concept kitchen with white quartz countertops and stainless steel appliances. 5" red oak wood floors throughout, custom built-ins and a wine cooler. Includes two and a half baths plus a bonus family room that overlooks the downstairs renovated kitchen, living and dining areas. Both bedrooms include their own white marble en-suite bathrooms. In-unit washer/dryer and a private, large storage room on the same floor. Convenient garage parking available for lease on site. Assessments include 24/7 concierge door service, maintenance, indoor pool, exercise room, common, updated deck, dry cleaning and other full service amenities. The perfect urban oasis. Tenant occupied until January 31, 2023. Owner and tenant can be flexible.
Last Agent to Sell the Property
@properties Christie's International Real Estate License #475115707 Listed on: 10/31/2022

Property Details
Home Type
- Condominium
Est. Annual Taxes
- $22,168
Year Built
- Built in 1985 | Remodeled in 2016
HOA Fees
- $2,101 Monthly HOA Fees
Parking
- 1 Car Attached Garage
- Leased Parking
- Heated Garage
- Garage Door Opener
Home Design
- Marble or Granite Building Materials
Interior Spaces
- 2,023 Sq Ft Home
- Built-In Features
- Dry Bar
- Family Room
- Combination Dining and Living Room
- Storage
- Wood Flooring
Kitchen
- Range<<rangeHoodToken>>
- Dishwasher
- Wine Refrigerator
- Stainless Steel Appliances
- Disposal
Bedrooms and Bathrooms
- 2 Bedrooms
- 2 Potential Bedrooms
- Main Floor Bedroom
- Walk-In Closet
- Bathroom on Main Level
- Dual Sinks
Laundry
- Laundry closet
- Dryer
- Washer
Home Security
Schools
- Ogden International Elementary School
- Ogden Elementary Middle School
- Wells Community Academy Senior H High School
Utilities
- Forced Air Zoned Heating and Cooling System
- Individual Controls for Heating
- 200+ Amp Service
- Lake Michigan Water
- Cable TV Available
Community Details
Overview
- Association fees include heat, water, gas, insurance, doorman, tv/cable, exercise facilities, pool, exterior maintenance, scavenger, snow removal, internet
- 291 Units
- Cathy Lewandowski Association, Phone Number (312) 751-8174
- High-Rise Condominium
- Property managed by Draper & Kramer
- 50-Story Property
Amenities
- Doorman
- Valet Parking
- Sundeck
- Party Room
- Coin Laundry
- Elevator
- Service Elevator
- Package Room
- Community Storage Space
Recreation
- Community Spa
- Bike Trail
Pet Policy
- Pets up to 30 lbs
- Dogs and Cats Allowed
Security
- Resident Manager or Management On Site
- Carbon Monoxide Detectors
- Fire Sprinkler System
Ownership History
Purchase Details
Home Financials for this Owner
Home Financials are based on the most recent Mortgage that was taken out on this home.Purchase Details
Home Financials for this Owner
Home Financials are based on the most recent Mortgage that was taken out on this home.Purchase Details
Home Financials for this Owner
Home Financials are based on the most recent Mortgage that was taken out on this home.Purchase Details
Home Financials for this Owner
Home Financials are based on the most recent Mortgage that was taken out on this home.Purchase Details
Purchase Details
Purchase Details
Similar Homes in Chicago, IL
Home Values in the Area
Average Home Value in this Area
Purchase History
| Date | Type | Sale Price | Title Company |
|---|---|---|---|
| Warranty Deed | $900,000 | Proper Title | |
| Warranty Deed | $1,250,000 | None Available | |
| Warranty Deed | $725,000 | Greater Metropolitan Title L | |
| Warranty Deed | $665,000 | Chicago Title Insurance Co | |
| Interfamily Deed Transfer | -- | Chicago Title Insurance Co | |
| Warranty Deed | $415,000 | -- | |
| Joint Tenancy Deed | $475,000 | -- |
Mortgage History
| Date | Status | Loan Amount | Loan Type |
|---|---|---|---|
| Previous Owner | $1,254,867 | Stand Alone Refi Refinance Of Original Loan | |
| Previous Owner | $417,000 | Unknown | |
| Previous Owner | $532,000 | Fannie Mae Freddie Mac | |
| Previous Owner | $66,500 | Credit Line Revolving |
Property History
| Date | Event | Price | Change | Sq Ft Price |
|---|---|---|---|---|
| 02/15/2023 02/15/23 | Sold | $900,000 | 0.0% | $445 / Sq Ft |
| 01/14/2023 01/14/23 | Pending | -- | -- | -- |
| 12/29/2022 12/29/22 | Off Market | $900,000 | -- | -- |
| 11/25/2022 11/25/22 | Pending | -- | -- | -- |
| 10/31/2022 10/31/22 | For Sale | $995,000 | 0.0% | $492 / Sq Ft |
| 11/21/2020 11/21/20 | Rented | $4,250 | 0.0% | -- |
| 11/10/2020 11/10/20 | For Rent | $4,250 | -48.5% | -- |
| 09/27/2017 09/27/17 | Rented | $8,250 | 0.0% | -- |
| 08/22/2017 08/22/17 | Price Changed | $8,250 | -5.7% | $4 / Sq Ft |
| 07/18/2017 07/18/17 | For Rent | $8,750 | 0.0% | -- |
| 08/10/2016 08/10/16 | Sold | $1,250,000 | -10.7% | $636 / Sq Ft |
| 07/18/2016 07/18/16 | Pending | -- | -- | -- |
| 06/15/2016 06/15/16 | Price Changed | $1,399,000 | -3.5% | $712 / Sq Ft |
| 04/25/2016 04/25/16 | For Sale | $1,450,000 | +100.0% | $738 / Sq Ft |
| 11/02/2015 11/02/15 | Sold | $725,000 | -3.3% | $369 / Sq Ft |
| 10/13/2015 10/13/15 | Pending | -- | -- | -- |
| 10/05/2015 10/05/15 | For Sale | $750,000 | -- | $381 / Sq Ft |
Tax History Compared to Growth
Tax History
| Year | Tax Paid | Tax Assessment Tax Assessment Total Assessment is a certain percentage of the fair market value that is determined by local assessors to be the total taxable value of land and additions on the property. | Land | Improvement |
|---|---|---|---|---|
| 2024 | $22,135 | $92,923 | $3,386 | $89,537 |
| 2023 | $21,578 | $104,912 | $2,774 | $102,138 |
| 2022 | $21,578 | $104,912 | $2,774 | $102,138 |
| 2021 | $21,096 | $104,910 | $2,773 | $102,137 |
| 2020 | $22,168 | $99,513 | $2,106 | $97,407 |
| 2019 | $23,565 | $117,292 | $2,106 | $115,186 |
| 2018 | $23,169 | $117,292 | $2,106 | $115,186 |
| 2017 | $24,333 | $113,035 | $1,794 | $111,241 |
| 2016 | $22,640 | $113,035 | $1,794 | $111,241 |
| 2015 | $20,713 | $113,035 | $1,794 | $111,241 |
| 2014 | $16,801 | $90,552 | $1,404 | $89,148 |
| 2013 | $16,469 | $90,552 | $1,404 | $89,148 |
Agents Affiliated with this Home
-
Erin Mandel

Seller's Agent in 2023
Erin Mandel
@ Properties
(312) 682-8500
10 in this area
142 Total Sales
-
Sarah Africk
S
Seller Co-Listing Agent in 2023
Sarah Africk
@ Properties
4 in this area
25 Total Sales
-
Tim Salm

Buyer's Agent in 2023
Tim Salm
Jameson Sotheby's Intl Realty
(312) 751-0300
34 in this area
181 Total Sales
-
E
Seller Co-Listing Agent in 2020
Emily Vutech
@ Properties
-
Mark Rotblatt

Buyer's Agent in 2020
Mark Rotblatt
Engel & Voelkers Chicago
(312) 802-3700
33 in this area
50 Total Sales
-
Marissa Schaefer

Seller's Agent in 2017
Marissa Schaefer
Compass
(312) 560-8400
3 in this area
43 Total Sales
About Olympia Centre
Map
Source: Midwest Real Estate Data (MRED)
MLS Number: 11640210
APN: 17-10-200-068-1001
- 161 E Chicago Ave Unit 40G
- 161 E Chicago Ave Unit 32A
- 161 E Chicago Ave Unit 31F
- 161 E Chicago Ave Unit 29DE
- 161 E Chicago Ave Unit 33DE
- 161 E Chicago Ave Unit 27C
- 161 E Chicago Ave Unit 53B
- 161 E Chicago Ave Unit 49B
- 161 E Chicago Ave Unit 26H
- 161 E Chicago Ave Unit 32H
- 161 E Chicago Ave Unit 42A
- 161 E Chicago Ave Unit 53H
- 161 E Chicago Ave Unit 42H
- 161 E Chicago Ave Unit 50A
- 161 E Chicago Ave Unit 62S2
- 777 N Michigan Ave Unit 1407
- 777 N Michigan Ave Unit 1001
- 777 N Michigan Ave Unit 3308
- 777 N Michigan Ave Unit 2404
- 777 N Michigan Ave Unit 2602

