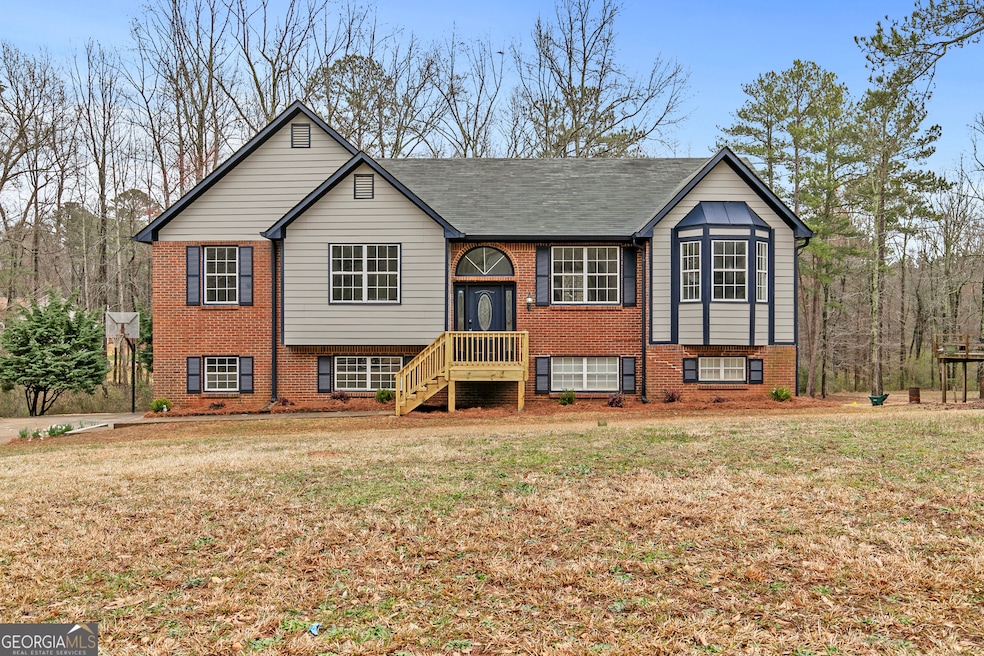A Perfect Blend of Elegance, Comfort & Modern Living Step into this stunningly renovated split-foyer home, where contemporary upgrades meet timeless charm. With five spacious bedrooms, three full baths, and a two-car garage, this home is designed for both comfort and convenience. Every inch has been thoughtfully updated, featuring fresh paint, sleek modern light fixtures, and brand-new appliances that elevate the home's style and functionality. As you enter, the lower-level retreat welcomes you with a warm and inviting living area, highlighted by a newly installed fireplace-a perfect spot for cozy evenings. This level also features two spacious bedrooms and a full bath, all enhanced with rich laminate flooring for a seamless, modern touch. A separate storage space and a private access door add to its versatility, making it ideal for multi-generational living or guest accommodations. Ascend to the main level, where natural light floods the open-concept living spaces. The elegant living room boasts a second fireplace, creating an atmosphere of warmth and sophistication. The gourmet eat-in kitchen is designed for both style and function, featuring ample cabinetry and modern finishes, while the formal dining room provides the perfect setting for hosting dinner parties and gatherings. A highlight of this home is the expansive recreation room, offering endless possibilities as a media lounge, game room, or personal gym. The lavish master suite is a private retreat, complete with dual vanities, a spa-like soaking tub, and a separate glass-enclosed shower-a serene escape after a long day. A dedicated laundry room adds even more convenience to this well-appointed home. Outside, enjoy peaceful mornings and lively evenings on the private deck, overlooking the beautifully manicured yard. The large front yard provides ample space for outdoor activities, while the quiet, well-established neighborhood offers the perfect blend of serenity and accessibility. This move-in-ready gem is a rare find, offering modern upgrades, generous space, and a layout designed for effortless living.

