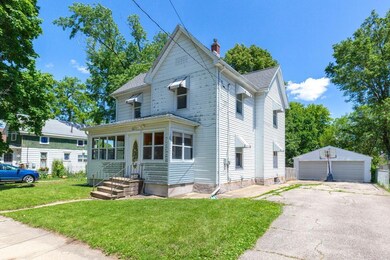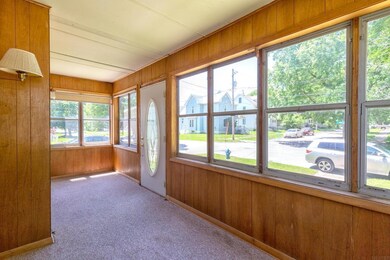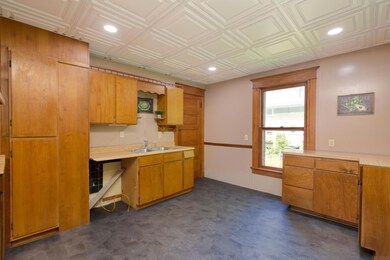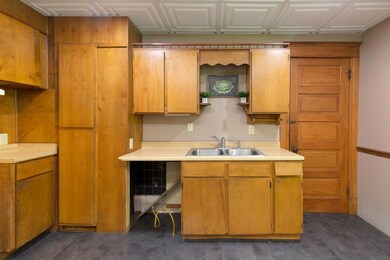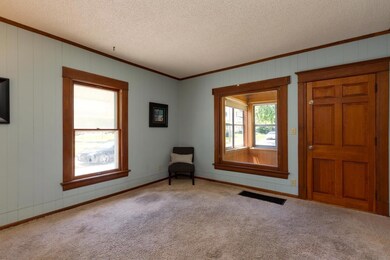
161 Linwood Ave Waterloo, IA 50702
Does NeighborhoodHighlights
- City View
- Enclosed patio or porch
- Ceiling Fan
- 2 Car Detached Garage
- Forced Air Heating and Cooling System
- Fenced
About This Home
As of August 2024So much space in this great new 2 story listing that includes an enclosed front porch with windows all around. You walk into a spacious living room that has lots of natural light and tall ceilings. The main floor bedroom with a 3/4 bath provides an owner with long term options and convenience or an office or play area. There is a large formal dining room that will fit your large family and it has new vinyl plank flooring along with a new drop ceiling. The kitchen has lots of cupboard space and has new vinyl plank flooring and a new drop ceiling as well. The laundry can stay in the kitchen, or be easily converted back into the basement. A back porch has a nice view of the fenced in backyard that is well shaded, but has room for a garden area. Those with green thumbs will love all of the flower beds. Detached 2 stall garage to keep those vehicles out of the snow during the winter months. Upstairs there are 3 more spacious bedrooms with tall ceilings and a large bathroom. The unfinished walk-up attic provides opportunity for finished space as well. Property sits on almost a .25 acre lot and is conveniently located close to Highway 218 and schools and parks. Call your favorite agent for a private showing, this property is ready for quick possession.
Last Agent to Sell the Property
Oakridge Real Estate License #S6216400 Listed on: 05/30/2024

Home Details
Home Type
- Single Family
Est. Annual Taxes
- $1,923
Year Built
- Built in 1901
Lot Details
- 10,125 Sq Ft Lot
- Lot Dimensions are 75 x 135
- Fenced
- Property is zoned R-3
Home Design
- Asphalt Roof
- Aluminum Siding
Interior Spaces
- 1,744 Sq Ft Home
- Ceiling Fan
- City Views
- Fire and Smoke Detector
- Disposal
Bedrooms and Bathrooms
- 4 Bedrooms
Laundry
- Laundry on main level
- Washer and Electric Dryer Hookup
Unfinished Basement
- Stone Basement
- Interior Basement Entry
Parking
- 2 Car Detached Garage
- Garage Door Opener
Outdoor Features
- Enclosed patio or porch
Schools
- Lowell Elementary School
- Bunger Middle School
- West High School
Utilities
- Forced Air Heating and Cooling System
- Gas Water Heater
Listing and Financial Details
- Assessor Parcel Number 891325353044
Ownership History
Purchase Details
Home Financials for this Owner
Home Financials are based on the most recent Mortgage that was taken out on this home.Purchase Details
Home Financials for this Owner
Home Financials are based on the most recent Mortgage that was taken out on this home.Purchase Details
Purchase Details
Purchase Details
Home Financials for this Owner
Home Financials are based on the most recent Mortgage that was taken out on this home.Similar Homes in Waterloo, IA
Home Values in the Area
Average Home Value in this Area
Purchase History
| Date | Type | Sale Price | Title Company |
|---|---|---|---|
| Warranty Deed | $105,000 | Title Services | |
| Warranty Deed | $37,300 | -- | |
| Warranty Deed | -- | None Available | |
| Sheriffs Deed | $103,838 | None Available | |
| Warranty Deed | $82,000 | Title Services Corporation |
Mortgage History
| Date | Status | Loan Amount | Loan Type |
|---|---|---|---|
| Open | $101,850 | New Conventional | |
| Previous Owner | $5,000 | Stand Alone Refi Refinance Of Original Loan | |
| Previous Owner | $33,570 | New Conventional | |
| Previous Owner | $120,000 | New Conventional | |
| Previous Owner | $80,111 | FHA |
Property History
| Date | Event | Price | Change | Sq Ft Price |
|---|---|---|---|---|
| 08/02/2024 08/02/24 | Sold | $105,000 | -2.8% | $60 / Sq Ft |
| 06/22/2024 06/22/24 | Pending | -- | -- | -- |
| 06/18/2024 06/18/24 | Price Changed | $108,000 | -6.0% | $62 / Sq Ft |
| 05/30/2024 05/30/24 | For Sale | $114,900 | +208.0% | $66 / Sq Ft |
| 10/11/2013 10/11/13 | Sold | $37,300 | -6.8% | $21 / Sq Ft |
| 10/11/2013 10/11/13 | Pending | -- | -- | -- |
| 08/16/2013 08/16/13 | For Sale | $40,000 | -- | $23 / Sq Ft |
Tax History Compared to Growth
Tax History
| Year | Tax Paid | Tax Assessment Tax Assessment Total Assessment is a certain percentage of the fair market value that is determined by local assessors to be the total taxable value of land and additions on the property. | Land | Improvement |
|---|---|---|---|---|
| 2024 | $2,308 | $115,500 | $16,710 | $98,790 |
| 2023 | $1,922 | $115,500 | $16,710 | $98,790 |
| 2022 | $1,872 | $87,550 | $16,710 | $70,840 |
| 2021 | $1,912 | $87,550 | $16,710 | $70,840 |
| 2020 | $1,882 | $84,420 | $16,710 | $67,710 |
| 2019 | $1,882 | $84,420 | $16,710 | $67,710 |
| 2018 | $1,992 | $89,340 | $16,710 | $72,630 |
| 2017 | $2,052 | $89,340 | $16,710 | $72,630 |
| 2016 | $2,026 | $89,340 | $16,710 | $72,630 |
| 2015 | $2,026 | $89,340 | $16,710 | $72,630 |
| 2014 | $1,936 | $83,750 | $16,710 | $67,040 |
Agents Affiliated with this Home
-
Tom Herzmann

Seller's Agent in 2024
Tom Herzmann
Oakridge Real Estate
(319) 961-0452
1 in this area
53 Total Sales
-
asdf asdf
a
Buyer's Agent in 2024
asdf asdf
NON-MEMBER
-
K
Seller's Agent in 2013
KATHY EIGHME
FUSION REALTORS
-
Donald Fieldhouse
D
Buyer's Agent in 2013
Donald Fieldhouse
Cedar Rapids Area Association of REALTORS
(239) 774-6598
2 in this area
4,903 Total Sales
Map
Source: Northeast Iowa Regional Board of REALTORS®
MLS Number: NBR20242220
APN: 8913-25-353-044
- 132 Linwood Ave
- 740 W 11th St
- 1310 South St
- 905 W 11th St
- 517 W 9th St
- 1455 Forest Ave
- 1317 Forest Ave
- 1556 Bertch Ave
- 700 Hammond Ave
- 1012 Grant Ave
- 910 Randolph St
- 701 W 7th St
- 1103 Jefferson St
- 828 Randolph St
- 1223 Byron Ave
- 1727 Forest Ave
- 626 W 6th St
- 1539 Liberty Ave
- 909 Forest Ave
- 1320 W 7th St

