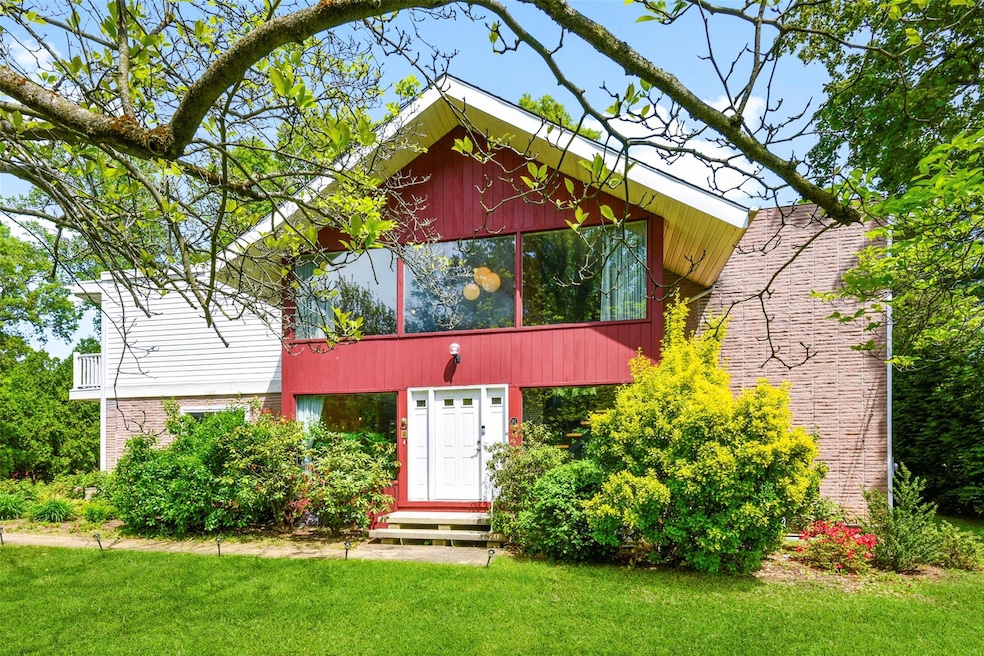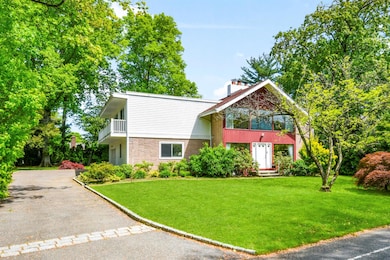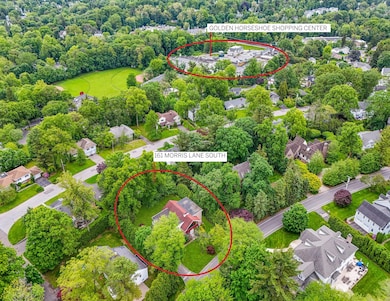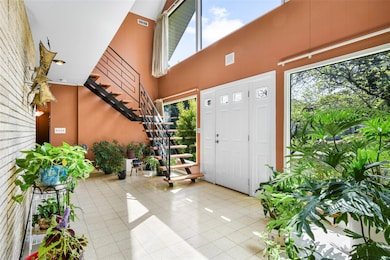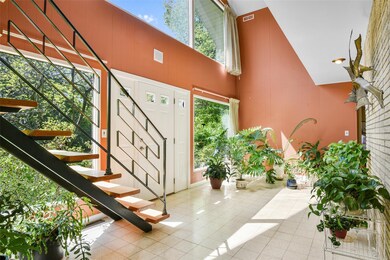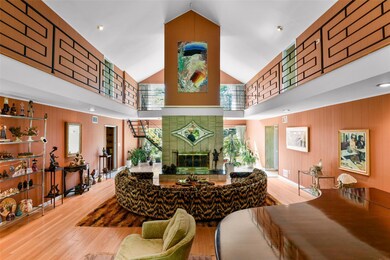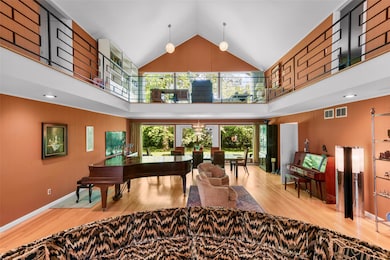
161 Morris Ln S Scarsdale, NY 10583
Dorchester Hills NeighborhoodEstimated payment $15,150/month
Highlights
- Midcentury Modern Architecture
- Cathedral Ceiling
- Main Floor Bedroom
- George M. Davis Elementary School Rated A-
- Wood Flooring
- 1 Fireplace
About This Home
This stunning Mid-Century Modern residence is ideally situated on one of the most prestigious and picturesque streets in the New Rochelle (Scarsdale Post Office) Estate area. The setting is private and serene, a level .33 acre surrounded by mature evergreens, tucked away with a back country peacefulness.
A bright and expansive two-story entry foyer with a striking and stylish staircase makes an immediate great first impression. Step inside to the main open concept great room with soaring ceilings and dramatic architectural details. A fabulous double height brick fireplace anchors the room and offers warmth and coziness to the surrounding living space. Expansive floor-to-ceiling windows that span both the front and rear of the home allow natural light to pour in, creating a seamless connection between indoor and outdoor living.
The holidays are a breeze with ample room for entertaining on a grand scale! The spacious dining area features sliding doors to a large patio perfect for dinner parties as well as for everyday enjoyment. The adjacent eat-in kitchen offers plenty of space for meal prep and also has patio/backyard access through sliding doors. Adjacent to the kitchen is cozy family room with an open staircase leading to a lower level recreation room. There is also a desirable first level home office/guest room (not included in bedroom count) with a full bath which can also be accessed through the hall. The second-level of this awe inspiring residence is open and spacious with a perfectly positioned family gathering/lounging area with treetop scenery as well as and views of the stunning main living area below.
The private and expansive primary bedroom features an ensuite bath, plus a large dressing room with a vanity and multiple closets.
Three additional generously proportioned family bedrooms feature sliders to a lovely shared balcony. They also share an extra large bath with two toilet/vanity rooms and a shower separated by pocket doors for privacy.
Lovingly maintained by its original owners, this home radiates warmth and timeless appeal. Close to all—yet a world away—a truly wonderful place to call home!
Listing Agent
Julia B Fee Sothebys Int. Rlty Brokerage Phone: 914-725-3305 License #40KN0928223 Listed on: 05/20/2025

Home Details
Home Type
- Single Family
Est. Annual Taxes
- $32,248
Year Built
- Built in 1963
Lot Details
- 0.33 Acre Lot
Parking
- 2 Car Attached Garage
Home Design
- Midcentury Modern Architecture
- A-Frame Home
- Contemporary Architecture
- Brick Exterior Construction
- Wood Siding
Interior Spaces
- 4,673 Sq Ft Home
- 2-Story Property
- Cathedral Ceiling
- 1 Fireplace
- Entrance Foyer
- Storage
- Video Cameras
- Partially Finished Basement
Kitchen
- Eat-In Kitchen
- Oven
- Freezer
- Dishwasher
Flooring
- Wood
- Carpet
- Ceramic Tile
Bedrooms and Bathrooms
- 4 Bedrooms
- Main Floor Bedroom
- En-Suite Primary Bedroom
Laundry
- Dryer
- Washer
Outdoor Features
- Balcony
- Patio
Schools
- George M Davis Elementary School
- Albert Leonard Middle School
- New Rochelle High School
Utilities
- Central Air
- Hot Water Heating System
- Heating System Uses Natural Gas
Map
Home Values in the Area
Average Home Value in this Area
Property History
| Date | Event | Price | Change | Sq Ft Price |
|---|---|---|---|---|
| 05/20/2025 05/20/25 | For Sale | $2,250,000 | -- | $481 / Sq Ft |
Similar Homes in Scarsdale, NY
Source: OneKey® MLS
MLS Number: 851306
- 92 Wiltshire Rd
- 103 Wiltshire Rd Unit D13
- 103 Wiltshire Rd Unit D8
- 56 Morris Ln S
- 2 Weaver St Unit 5
- 2 Weaver St Unit 9
- 2 Weaver St Unit 3
- 40 Brookby Rd
- 85 Birchall Dr
- 30 Morris Ln
- 36 Secor Rd
- 23 Tewkesbury Rd
- 18 Forest Ln
- 66 Drake Rd
- 3 Brookfield Ln
- 18 Lincoln Rd
- 71 Baraud Rd S
- 16 Standish Dr
- 1 Duck Pond Rd
- 65 Shepherds Dr
