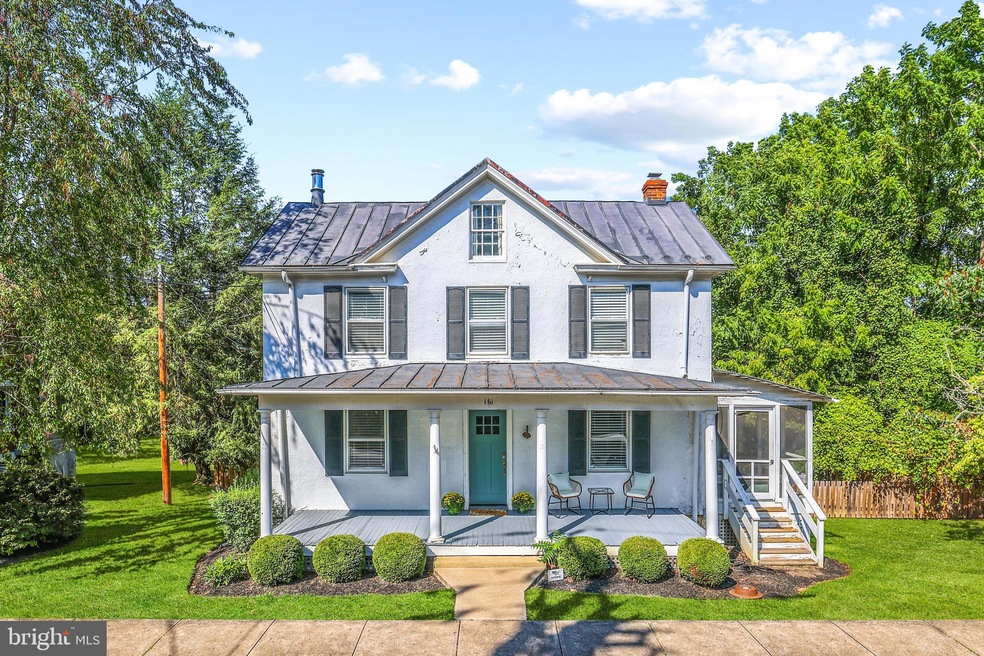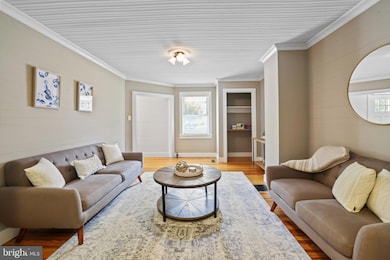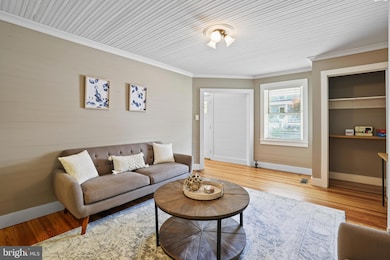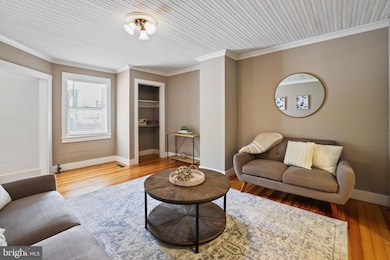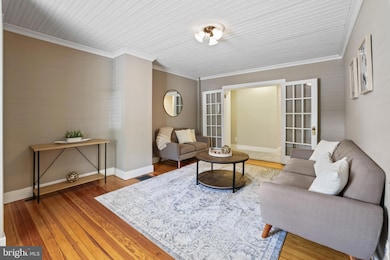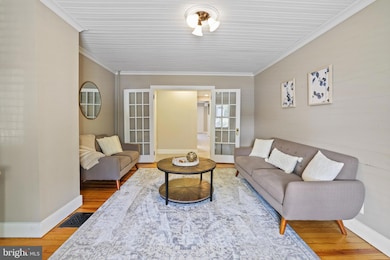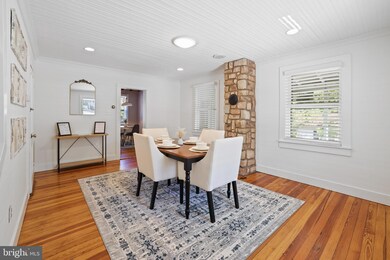161 N Hatcher Ave Purcellville, VA 20132
Estimated payment $4,880/month
Highlights
- Colonial Architecture
- Deck
- Wood Flooring
- Blue Ridge Middle School Rated A-
- Traditional Floor Plan
- Attic
About This Home
*** New Price!*** Significantly below County Assessed Value!*** This is the perfect place to enjoy town living in a stately historic Purcellville home. This beautiful home is immediately next to the W&OD trail and within easy walking distance to old town Purcellville restaurants and shops. It boasts a beautiful formal dining room, spacious living room, updated kitchen and relaxing family room on the main floor, along with a laundry room and full bath. Upstairs are two roomy bedrooms, a huge walk-in closet, an office--currently used as a bedroom but with no closet, and a second bath. There is plenty of room for storage in roomy and very accessible attic and a large unfinished basement. An excellent opportunity for active outdoor life on the W&OD trail or the in-town living lifestyle. Furnishings are available.
Listing Agent
(703) 687-7306 jan@murphyandmurphyrealtors.com RE/MAX Distinctive Real Estate, Inc. License #0225229092 Listed on: 04/04/2025

Co-Listing Agent
(703) 687-7688 tim@casecoteam.com RE/MAX Distinctive Real Estate, Inc. License #WVA210040134
Home Details
Home Type
- Single Family
Est. Annual Taxes
- $6,459
Year Built
- Built in 1910 | Remodeled in 2014
Lot Details
- 0.46 Acre Lot
- East Facing Home
- Property is zoned PV:C4
Parking
- On-Street Parking
Home Design
- Colonial Architecture
- Stone Foundation
- Metal Roof
Interior Spaces
- Property has 3 Levels
- Traditional Floor Plan
- Ceiling Fan
- Entrance Foyer
- Family Room
- Living Room
- Formal Dining Room
- Den
- Wood Flooring
- Unfinished Basement
- Basement Fills Entire Space Under The House
- Attic
Kitchen
- Breakfast Room
- Eat-In Kitchen
- Electric Oven or Range
- Built-In Microwave
- Dishwasher
- Stainless Steel Appliances
- Disposal
Bedrooms and Bathrooms
- 2 Bedrooms
- En-Suite Primary Bedroom
Laundry
- Laundry Room
- Electric Dryer
- Washer
Accessible Home Design
- Doors swing in
- More Than Two Accessible Exits
Outdoor Features
- Deck
- Enclosed Patio or Porch
Schools
- Mountain View Elementary School
- Blue Ridge Middle School
- Loudoun Valley High School
Utilities
- Central Air
- Heat Pump System
- 200+ Amp Service
- Electric Water Heater
Community Details
- No Home Owners Association
Listing and Financial Details
- Assessor Parcel Number 488379880000
Map
Home Values in the Area
Average Home Value in this Area
Tax History
| Year | Tax Paid | Tax Assessment Tax Assessment Total Assessment is a certain percentage of the fair market value that is determined by local assessors to be the total taxable value of land and additions on the property. | Land | Improvement |
|---|---|---|---|---|
| 2025 | $7,044 | $843,630 | $428,600 | $415,030 |
| 2024 | $5,256 | $587,230 | $223,000 | $364,230 |
| 2023 | $3,433 | $392,390 | $87,600 | $304,790 |
| 2022 | $3,541 | $397,870 | $79,200 | $318,670 |
| 2021 | $3,433 | $350,290 | $79,200 | $271,090 |
| 2020 | $3,583 | $346,210 | $79,200 | $267,010 |
| 2019 | $4,097 | $392,090 | $79,200 | $312,890 |
| 2018 | $4,141 | $381,660 | $79,200 | $302,460 |
| 2017 | $6,449 | $573,230 | $308,400 | $264,830 |
| 2016 | $6,602 | $576,620 | $0 | $0 |
| 2015 | $6,503 | $264,560 | $0 | $264,560 |
| 2014 | $6,656 | $267,860 | $0 | $267,860 |
Property History
| Date | Event | Price | Change | Sq Ft Price |
|---|---|---|---|---|
| 06/30/2025 06/30/25 | Price Changed | $815,000 | -3.4% | $382 / Sq Ft |
| 04/04/2025 04/04/25 | For Sale | $843,630 | +158.8% | $395 / Sq Ft |
| 11/22/2013 11/22/13 | Sold | $326,000 | -8.7% | $163 / Sq Ft |
| 08/15/2013 08/15/13 | Pending | -- | -- | -- |
| 08/08/2013 08/08/13 | Price Changed | $357,000 | -10.2% | $179 / Sq Ft |
| 07/03/2013 07/03/13 | Price Changed | $397,700 | -7.5% | $199 / Sq Ft |
| 05/09/2013 05/09/13 | Price Changed | $429,900 | -3.4% | $215 / Sq Ft |
| 03/14/2013 03/14/13 | Price Changed | $444,900 | -6.3% | $222 / Sq Ft |
| 01/02/2013 01/02/13 | Price Changed | $475,000 | -5.0% | $238 / Sq Ft |
| 12/03/2012 12/03/12 | For Sale | $499,900 | -- | $250 / Sq Ft |
Purchase History
| Date | Type | Sale Price | Title Company |
|---|---|---|---|
| Special Warranty Deed | -- | None Available | |
| Warranty Deed | $650,000 | Attorney | |
| Deed | -- | None Available | |
| Deed | -- | -- | |
| Warranty Deed | $326,000 | -- |
Mortgage History
| Date | Status | Loan Amount | Loan Type |
|---|---|---|---|
| Open | $4,600,000 | New Conventional | |
| Closed | $500,000 | New Conventional | |
| Previous Owner | $520,000 | Commercial | |
| Previous Owner | $371,200 | New Conventional | |
| Previous Owner | $400,000 | Construction | |
| Previous Owner | $300,000 | Commercial |
Source: Bright MLS
MLS Number: VALO2092286
APN: 488-37-9880
- 141 N Hatcher Ave
- 230 N Brewster Ln
- 116 Desales Dr
- 205 E Skyline Dr
- 485 Wordsworth Cir
- 130 S 12th St
- 150 Amalfi Ct
- 525 Wordsworth Cir
- 300 N Old Dominion Ln
- 321 W J St
- 14691 Fordson Ct
- 14629 Fordson Ct
- 14649 Fordson Ct
- 311 S 26th St
- 126 S 29th St
- 401 Yorkshire Ridge Ct
- 221 S Maple Ave
- 120 Oliver Ct
- 123 Ivy Hills Terrace
- 411 E A St
- 201 N 23rd St Unit D
- 111-123 N 16th St
- 650 Dominion Terrace
- 130 S 29th St Unit 6
- 404 Sage Ct
- 204 Grassy Ridge Terrace
- 210 Heaton Ct
- 423 W Colonial Hwy
- 18285 Foundry Rd
- 35875 Devon Park Square Unit BASEMENT ONLY
- 19 N Bridge St Unit 201
- 35600 Sassafras Dr
- 19810 Silcott Springs Rd
- 19810 Silcott Springs Rd Unit Horse Country Retrat
- 18936 Harmony Church Rd
- 19109 Peale Ln
- 35972 Charles Town Pike
- 641 Meade Dr SW
- 115 Old Bridge Rd Unit 6
- 125 Clubhouse Dr SW Unit 8
