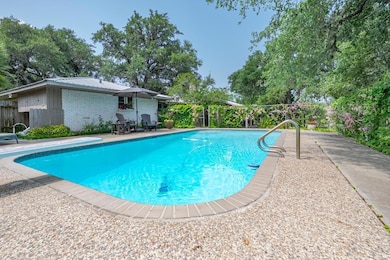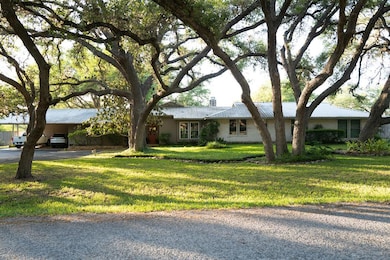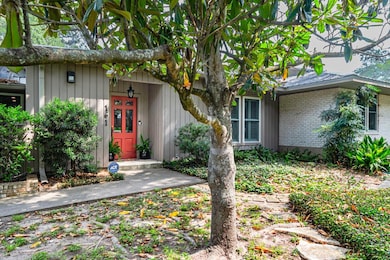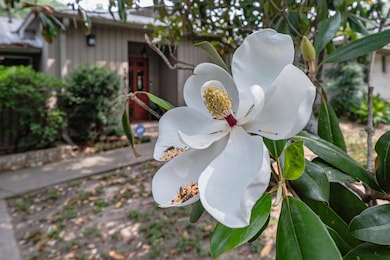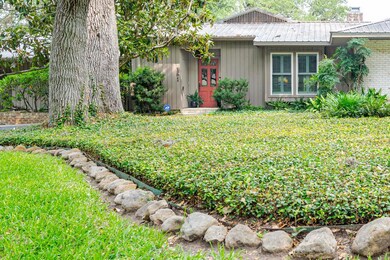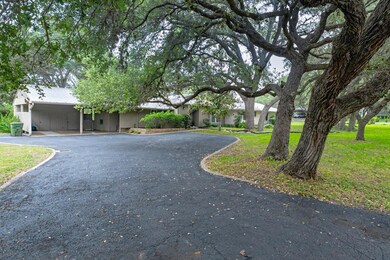
161 Red Bird Ridge Beeville, TX 78102
Estimated payment $2,683/month
Highlights
- Outdoor Pool
- Rear Porch
- Woodwork
- Fenced Yard
- Brick Veneer
- Patio
About This Home
Drive up to a home in a tranquil,parklike setting: this home w metal roof, is surrounded by towering mature live oaks!Offering approx. 2869 sf of beautifully designed living space,3 bdrms, 2.5 ba, 2 car-carport w .The open floor plan w/an abundance of natural light,creates a welcoming atmosphere that's perfect for entertaining guests.The lg L-shaped living/dining area has a beautiful wood-beamed high ceiling, gas fireplace,stylish light fixtures.A wall of windows across the back gives a wonderful view of the backyard w huge trees,lg cov'd patio.This property backs up to a ranch which provides privacy.The island kitchen is absolutely fabulous! It opens to a dining area & features custom beautiful walnut cabinetry, gorgeous top tier granite w gleaming subway tile backsplashes, hammered nickel lg kitchen sink, stainless appliances including refrigerator, double ovens lg walk-in pantry, breakfast bar.The primary bdrm is extremely spacious, w great closets.Within the primary bath is a lg walk-in shower. The spacious secondary bdrms feature a jack & jill bath,great closets,double medicine cabinets.The extra wide hallway leading to the bdrms has great built-ins & is spacious enough for a sitting area/study!The powder rm is located near the kitch & the spacious utility rm has a sink.Step outside to discover a very beautiful & inviting backyard w/oak trees in abundance!Whether you are entertaining on the lg, covered patio, enjoying morning coffee or relaxing under the shade of the trees, this outdoor space offers something for everyone!The sparkling "Gary" pool is so inviting. More: gorgeous porcelain wood look tile throughout- no carpet!! Lg walk-in storage closet in hall, alarm system, water softener, reverse osmosis, vinyl double-pane windows(folds inside for easy cleaning), spacious area for a garden w raised beds, cistern. Call for a complete tour of this stunning home.
Listing Agent
Park-Breidenbach Properties Brokerage Phone: 3613582104 License #0292621 Listed on: 04/21/2025
Home Details
Home Type
- Single Family
Est. Annual Taxes
- $2,355
Year Built
- Built in 1968
Lot Details
- 0.88 Acre Lot
- Lot Dimensions are 206.76 x 185.68
- Fenced Yard
- Chain Link Fence
- Sloped Lot
Home Design
- Brick Veneer
- Metal Roof
Interior Spaces
- 2,869 Sq Ft Home
- 1-Story Property
- Woodwork
- Ceiling Fan
- Gas Fireplace
- Vinyl Clad Windows
- Combination Dining and Living Room
- Storage Room
- Utility Room
- Ceramic Tile Flooring
- Home Security System
Kitchen
- <<OvenToken>>
- Cooktop<<rangeHoodToken>>
- <<microwave>>
- Dishwasher
Bedrooms and Bathrooms
- 3 Bedrooms
Parking
- 2 Car Garage
- Carport
Outdoor Features
- Outdoor Pool
- Patio
- Rear Porch
Utilities
- Central Heating and Cooling System
- Well
- Electric Water Heater
- Water Purifier
- Water Softener
- Septic Tank
Listing and Financial Details
- Assessor Parcel Number 14032
Map
Home Values in the Area
Average Home Value in this Area
Tax History
| Year | Tax Paid | Tax Assessment Tax Assessment Total Assessment is a certain percentage of the fair market value that is determined by local assessors to be the total taxable value of land and additions on the property. | Land | Improvement |
|---|---|---|---|---|
| 2024 | $5,074 | $301,350 | $16,510 | $284,840 |
| 2023 | $4,693 | $301,350 | $16,510 | $284,840 |
| 2022 | $4,977 | $293,780 | $9,980 | $283,800 |
| 2021 | $4,905 | $237,250 | $5,760 | $231,490 |
| 2020 | $4,596 | $221,320 | $5,760 | $215,560 |
| 2019 | $4,601 | $220,590 | $5,760 | $214,830 |
| 2018 | -- | $209,400 | $5,760 | $203,640 |
| 2017 | $4,031 | $209,400 | $5,760 | $203,640 |
| 2016 | $3,805 | $197,670 | $5,760 | $191,910 |
| 2015 | -- | $197,670 | $5,760 | $191,910 |
| 2014 | -- | $184,120 | $5,760 | $178,360 |
Property History
| Date | Event | Price | Change | Sq Ft Price |
|---|---|---|---|---|
| 07/08/2025 07/08/25 | Pending | -- | -- | -- |
| 05/19/2025 05/19/25 | For Sale | $449,000 | -- | $157 / Sq Ft |
Mortgage History
| Date | Status | Loan Amount | Loan Type |
|---|---|---|---|
| Closed | $80,000 | Unknown |
Similar Homes in Beeville, TX
Source: Bee County Board of REALTORS®
MLS Number: 113386
APN: 14032
- 125 Red Bird Ridge
- 214 Oakhill Dr
- 190 Windsor Dr
- 163 Windsor Dr
- 158 Dial Dr
- 4 Encino Loma
- 40 Encino Loma
- 33 Encino Loma
- 5218 Business 181 N
- 2554 Jones Rd
- 305 County Road 305
- 000 Odemac Dr
- 000 Farm To Market Road 351
- TBD Tra Farm To Market Road 351
- 000 County Road 424
- 100 County Road 341
- 0 N Windsor Unit 113212
- 4003 Fm 1349
- TRACT 2 W King Ln
- 000 Row
- 4000 N Saint Marys St
- 2200 N Adams St
- 2101 N Frontage Rd
- 807 N Polk St
- 301 W Carter St Unit C
- 500 S Hillside Dr
- 708 W Stamper St
- 1301 S Tyler St
- 351 Veltri St
- 1700 Mayfair Dr
- 122 County Road 326
- 1500 Hackberry Ln
- 500 W Freeman St
- 512 Wheeler
- 2105 Vista Encino Unit A
- 533 S Vista Ln
- 146 County Road 329
- 902 Saint Mary St
- 120 Water St

