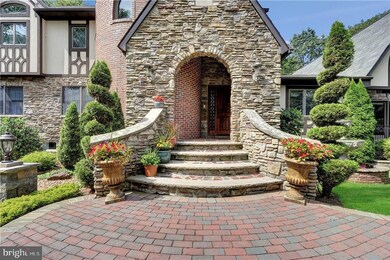
161 River Rd Monroe Township, NJ 08831
Highlights
- 0.96 Acre Lot
- Deck
- Attic
- Mill Lake Elementary School Rated A-
- Tudor Architecture
- Workshop
About This Home
As of July 2022Custom built home w/ a full finished walkout basement! Great layout for multigenerational living. Unique castle like home accented by a turret & located on a dead-end street providing privacy. This 5300 sq ft home has 5 bedrooms & 3 full baths, one bedroom located in the finished basement. The master en suite completes the second floor providing the luxury of privacy complete w/ its own balcony. A large EIK w/ two wall ovens, granite countertops, prep sink & center island. The basement has a separate workshop area & additional storage. Private wooded yard perfect for entertaining complete w/ a large deck & patio and built in fire pit for those fall nights. Radiant heat throughout most of the home, 4 zoned heat & AC. This home is a must see & is ready for its new owner! See it today.
Last Agent to Sell the Property
RE/MAX at Barnegat Bay - Toms River Listed on: 02/28/2020
Home Details
Home Type
- Single Family
Est. Annual Taxes
- $15,312
Year Built
- Built in 2001
Lot Details
- 0.96 Acre Lot
- Lot Dimensions are 189x198x305x160
Parking
- 2 Car Attached Garage
- Driveway
Home Design
- Tudor Architecture
- Brick Exterior Construction
- Shingle Roof
- Stone Siding
- Vinyl Siding
- Stucco
Interior Spaces
- 5,300 Sq Ft Home
- Property has 2 Levels
- Crown Molding
- Ceiling Fan
- Recessed Lighting
- Gas Fireplace
- Family Room
- Living Room
- Laminate Flooring
- Attic
Kitchen
- Stove
- Freezer
- Dishwasher
Bedrooms and Bathrooms
- En-Suite Primary Bedroom
Finished Basement
- Walk-Out Basement
- Workshop
Outdoor Features
- Deck
- Patio
- Exterior Lighting
Schools
- Mill Lake Elementary School
- Monroe Township High School
Utilities
- Forced Air Heating and Cooling System
- Cooling System Utilizes Natural Gas
- Radiant Heating System
- Natural Gas Water Heater
Community Details
- No Home Owners Association
Listing and Financial Details
- Assessor Parcel Number 12-00169-0000-00002-2
Ownership History
Purchase Details
Home Financials for this Owner
Home Financials are based on the most recent Mortgage that was taken out on this home.Purchase Details
Home Financials for this Owner
Home Financials are based on the most recent Mortgage that was taken out on this home.Purchase Details
Home Financials for this Owner
Home Financials are based on the most recent Mortgage that was taken out on this home.Similar Homes in the area
Home Values in the Area
Average Home Value in this Area
Purchase History
| Date | Type | Sale Price | Title Company |
|---|---|---|---|
| Deed | $1,315,000 | Evident Title Agency | |
| Deed | $872,500 | Old Republic Title | |
| Deed | $385,000 | -- |
Mortgage History
| Date | Status | Loan Amount | Loan Type |
|---|---|---|---|
| Open | $865,000 | New Conventional | |
| Previous Owner | $698,000 | New Conventional | |
| Previous Owner | $96,337 | Credit Line Revolving | |
| Previous Owner | $482,500 | New Conventional | |
| Previous Owner | $236,000 | New Conventional | |
| Previous Owner | $300,500 | No Value Available |
Property History
| Date | Event | Price | Change | Sq Ft Price |
|---|---|---|---|---|
| 07/08/2022 07/08/22 | Sold | $1,315,000 | +5.3% | -- |
| 05/12/2022 05/12/22 | Pending | -- | -- | -- |
| 04/28/2022 04/28/22 | For Sale | $1,249,000 | +43.2% | -- |
| 05/01/2020 05/01/20 | Sold | $872,500 | 0.0% | $165 / Sq Ft |
| 05/01/2020 05/01/20 | Sold | $872,500 | -2.5% | $165 / Sq Ft |
| 03/17/2020 03/17/20 | Pending | -- | -- | -- |
| 03/10/2020 03/10/20 | Pending | -- | -- | -- |
| 02/28/2020 02/28/20 | Price Changed | $894,900 | 0.0% | $169 / Sq Ft |
| 02/28/2020 02/28/20 | For Sale | $894,900 | -3.8% | $169 / Sq Ft |
| 11/22/2019 11/22/19 | For Sale | $929,900 | -- | $175 / Sq Ft |
Tax History Compared to Growth
Tax History
| Year | Tax Paid | Tax Assessment Tax Assessment Total Assessment is a certain percentage of the fair market value that is determined by local assessors to be the total taxable value of land and additions on the property. | Land | Improvement |
|---|---|---|---|---|
| 2024 | $18,330 | $680,400 | $174,400 | $506,000 |
| 2023 | $18,330 | $680,400 | $174,400 | $506,000 |
| 2022 | $17,397 | $656,000 | $174,400 | $481,600 |
| 2021 | $17,155 | $647,500 | $174,400 | $473,100 |
| 2020 | $15,773 | $597,900 | $174,400 | $423,500 |
| 2019 | $15,432 | $597,900 | $174,400 | $423,500 |
| 2018 | $15,312 | $597,900 | $174,400 | $423,500 |
| 2017 | $15,013 | $597,900 | $174,400 | $423,500 |
| 2016 | $14,792 | $597,900 | $174,400 | $423,500 |
| 2015 | $14,374 | $597,900 | $174,400 | $423,500 |
| 2014 | $16,557 | $718,000 | $174,400 | $543,600 |
Agents Affiliated with this Home
-
Bradley Horner

Seller's Agent in 2022
Bradley Horner
BROWN HARRIS STEVENS NEW JERSEY
(973) 801-6427
1 in this area
54 Total Sales
-
Patrick Meehan

Seller's Agent in 2020
Patrick Meehan
RE/MAX
(609) 661-1604
2 in this area
494 Total Sales
-
L
Seller Co-Listing Agent in 2020
Lisa Bird
RE/MAX
-
datacorrect BrightMLS
d
Buyer's Agent in 2020
datacorrect BrightMLS
Non Subscribing Office
-
N
Buyer's Agent in 2020
NON MEMBER
VRI Homes
-
N
Buyer's Agent in 2020
NON MEMBER MORR
NON MEMBER
Map
Source: Bright MLS
MLS Number: NJMX123524
APN: 12-00169-0000-00002-2






