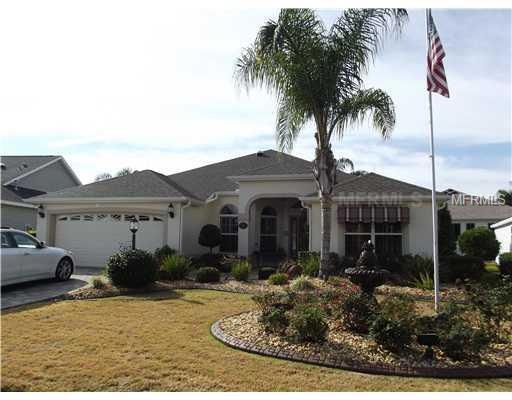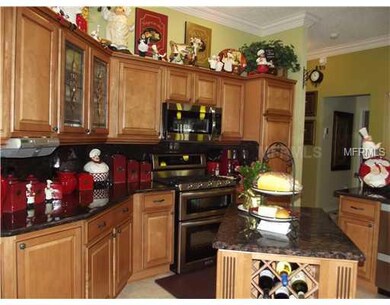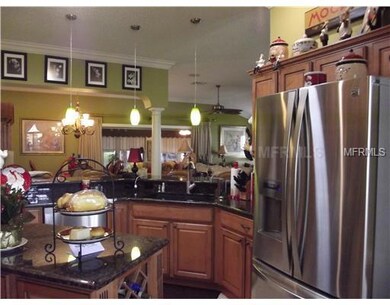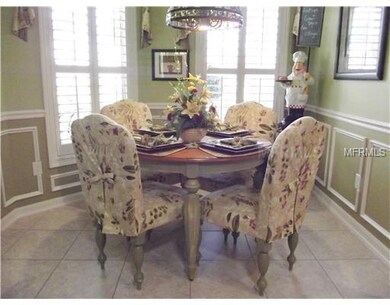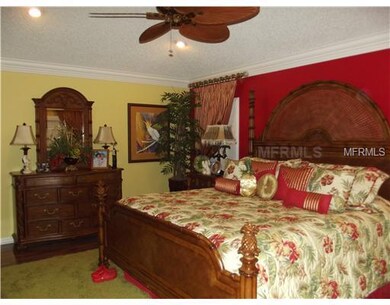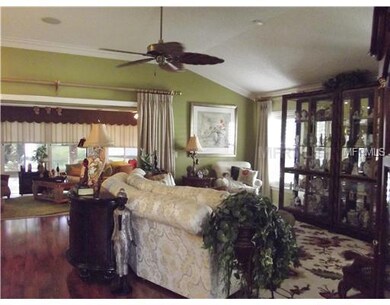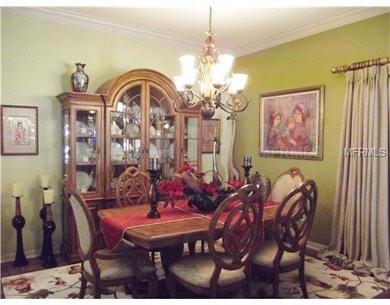
1610 Belton Place The Villages, FL 32162
Village of Sunset Pointe NeighborhoodHighlights
- Golf Course Community
- Contemporary Architecture
- Wood Flooring
- Wildwood Elementary School Rated 9+
- Cathedral Ceiling
- Sun or Florida Room
About This Home
As of February 2020Bond Paid! This Sunset Pointe Extraordinary Gardenia has it ALL! It has a 12x29 FL Room under heat/air with glass windows and 3m film for privacy. The Kitchen has been totally redone. The Kitchen offers Granite Counters and Backsplash, Upgraded Refrigerator, Double Oven Range, Double Drawer Dishwasher and Microwave/Convention. The kitchen also has an Kitchen Island, Under Counter Lighting and Instant Hot Water. The house offers Plantation Shutters, Central Vacumn, Crown Molding, Surround Sound, Alarm System, Wood Floors, Solar Tubes, Custom Closets, Lightning Rods, Radiant Barrier, Upgraded 2nd Bath, Attic Fan/Flooring and Water Conditioner. Outside offers Enhanced Landscaping with Curbing, Bird Cage w/stone and the Hot Tub is included, Thick Pavers, Awnings, Insulated Garage Door, Garage and Front Screening. The House is on a Cul-de-sac located in the highly desired Sunset Pointe. The Neighborhood and Family pools are located close by in Sunset Pointe. Seabreeze and Lake Miona Recreation Centers & Sports Pools are within 5 mins. Cane Garden Golf Course and Country Club are within Sunset Pointe. If you want to be between two squares this one is for you. Lake Sumter Landing is located 5 mins away and Brownwood will be 10 mins away when it is open. Please hurry to see this One of Kind Gardenia with a Hot Tub included! Located in The Village of Sunset Pointe! Bond Paid!
Home Details
Home Type
- Single Family
Est. Annual Taxes
- $2,170
Year Built
- Built in 2005
Lot Details
- 6,114 Sq Ft Lot
- North Facing Home
- Mature Landscaping
- Landscaped with Trees
HOA Fees
- $135 Monthly HOA Fees
Parking
- 2 Car Attached Garage
- Garage Door Opener
- Open Parking
Home Design
- Contemporary Architecture
- Slab Foundation
- Shingle Roof
- Block Exterior
- Stucco
Interior Spaces
- 2,315 Sq Ft Home
- Cathedral Ceiling
- Blinds
- Combination Dining and Living Room
- Sun or Florida Room
- Inside Utility
- Security System Owned
Kitchen
- Eat-In Kitchen
- Range<<rangeHoodToken>>
- <<microwave>>
- Dishwasher
- Solid Surface Countertops
Flooring
- Wood
- Ceramic Tile
Bedrooms and Bathrooms
- 3 Bedrooms
- Split Bedroom Floorplan
- Walk-In Closet
- 2 Full Bathrooms
Laundry
- Laundry in unit
- Dryer
- Washer
Utilities
- Central Air
- Heating System Uses Natural Gas
- Gas Water Heater
- High Speed Internet
- Cable TV Available
Additional Features
- Reclaimed Water Irrigation System
- Mobile Home Model is Gardenia w/FL Rm
Listing and Financial Details
- Homestead Exemption
- Tax Lot 165
- Assessor Parcel Number D27H165
- $555 per year additional tax assessments
Community Details
Overview
- The Villages / Sunset Pt Subdivision
Recreation
- Golf Course Community
- Recreation Facilities
- Community Pool
Ownership History
Purchase Details
Home Financials for this Owner
Home Financials are based on the most recent Mortgage that was taken out on this home.Purchase Details
Home Financials for this Owner
Home Financials are based on the most recent Mortgage that was taken out on this home.Purchase Details
Home Financials for this Owner
Home Financials are based on the most recent Mortgage that was taken out on this home.Purchase Details
Home Financials for this Owner
Home Financials are based on the most recent Mortgage that was taken out on this home.Purchase Details
Purchase Details
Home Financials for this Owner
Home Financials are based on the most recent Mortgage that was taken out on this home.Purchase Details
Home Financials for this Owner
Home Financials are based on the most recent Mortgage that was taken out on this home.Purchase Details
Home Financials for this Owner
Home Financials are based on the most recent Mortgage that was taken out on this home.Similar Homes in the area
Home Values in the Area
Average Home Value in this Area
Purchase History
| Date | Type | Sale Price | Title Company |
|---|---|---|---|
| Warranty Deed | $387,000 | Freedom T&E Co Llc | |
| Warranty Deed | $345,000 | Advantage Title Llc | |
| Warranty Deed | $330,000 | Freedom Title & Escrow Compa | |
| Warranty Deed | $282,300 | Freedom Title & Escrow Compa | |
| Interfamily Deed Transfer | -- | Attorney | |
| Interfamily Deed Transfer | -- | Affinity Title Agency | |
| Interfamily Deed Transfer | -- | Attorney | |
| Warranty Deed | $248,300 | -- |
Mortgage History
| Date | Status | Loan Amount | Loan Type |
|---|---|---|---|
| Open | $287,000 | New Conventional | |
| Previous Owner | $240,000 | Adjustable Rate Mortgage/ARM | |
| Previous Owner | $178,500 | New Conventional | |
| Previous Owner | $50,000 | Credit Line Revolving | |
| Previous Owner | $198,600 | Fannie Mae Freddie Mac |
Property History
| Date | Event | Price | Change | Sq Ft Price |
|---|---|---|---|---|
| 02/14/2020 02/14/20 | Sold | $387,000 | -3.2% | $197 / Sq Ft |
| 01/12/2020 01/12/20 | Pending | -- | -- | -- |
| 01/08/2020 01/08/20 | For Sale | $399,900 | +15.9% | $203 / Sq Ft |
| 05/29/2018 05/29/18 | Sold | $345,000 | -1.4% | $175 / Sq Ft |
| 04/25/2018 04/25/18 | Pending | -- | -- | -- |
| 04/24/2018 04/24/18 | Price Changed | $349,900 | +1.7% | $178 / Sq Ft |
| 04/23/2018 04/23/18 | For Sale | $343,900 | +4.2% | $175 / Sq Ft |
| 06/07/2017 06/07/17 | Off Market | $330,000 | -- | -- |
| 02/23/2017 02/23/17 | Sold | $330,000 | -2.9% | $143 / Sq Ft |
| 01/23/2017 01/23/17 | Pending | -- | -- | -- |
| 01/21/2017 01/21/17 | For Sale | $339,900 | +20.4% | $147 / Sq Ft |
| 02/21/2012 02/21/12 | Sold | $282,250 | 0.0% | $122 / Sq Ft |
| 01/22/2012 01/22/12 | Pending | -- | -- | -- |
| 01/09/2012 01/09/12 | For Sale | $282,250 | -- | $122 / Sq Ft |
Tax History Compared to Growth
Tax History
| Year | Tax Paid | Tax Assessment Tax Assessment Total Assessment is a certain percentage of the fair market value that is determined by local assessors to be the total taxable value of land and additions on the property. | Land | Improvement |
|---|---|---|---|---|
| 2024 | $4,381 | $397,510 | $36,680 | $360,830 |
| 2023 | $4,381 | $407,720 | $24,460 | $383,260 |
| 2022 | $4,327 | $394,230 | $24,460 | $369,770 |
| 2021 | $4,113 | $309,210 | $24,390 | $284,820 |
| 2020 | $4,354 | $307,700 | $18,340 | $289,360 |
| 2019 | $4,331 | $297,190 | $18,340 | $278,850 |
| 2018 | $3,070 | $255,300 | $18,340 | $236,960 |
| 2017 | $2,806 | $225,040 | $0 | $0 |
| 2016 | $2,758 | $220,420 | $0 | $0 |
| 2015 | $2,778 | $218,890 | $0 | $0 |
| 2014 | $2,841 | $217,160 | $0 | $0 |
Agents Affiliated with this Home
-
Bradley Salmons

Seller's Agent in 2020
Bradley Salmons
RE/MAX
(614) 736-2723
3 in this area
328 Total Sales
-
Debbie Roberts

Seller Co-Listing Agent in 2020
Debbie Roberts
RE/MAX
(513) 470-3787
4 in this area
389 Total Sales
-
Pasquale Serafino
P
Seller's Agent in 2018
Pasquale Serafino
Realty Executives
(352) 753-7500
68 Total Sales
-
Sherri Crider

Buyer's Agent in 2018
Sherri Crider
Realty Executives
(352) 350-0417
2 in this area
215 Total Sales
-
John Saunders

Seller's Agent in 2017
John Saunders
AMERIVEST REALTY
(352) 638-1079
1 Total Sale
-
Tim Burke

Seller Co-Listing Agent in 2017
Tim Burke
OAKSTRAND REALTY
(352) 750-5110
3 Total Sales
Map
Source: Stellar MLS
MLS Number: G4679590
APN: D27H165
- 1600 Arial Place
- 1419 Arbor Trail
- 1709 Latta Ct Unit 92
- 1514 Vandam St Unit 91
- 1743 Landrum Ln
- 1521 Southport St
- 1667 Osprey Ave
- 1721 Sunset Ridge Dr
- 1515 Gadsden Place Unit 94
- 1842 Lake Ridge Dr
- 1837 Hagood Loop
- 1827 Kyrle Terrace
- 1890 Sagamore St
- 1826 Kyrle Terrace
- 1676 Van Buren Way
- 1713 Jadestone Terrace
- 1889 Union Place
- 1874 Kyrle Terrace
- 1664 Vinewood Ave
- 1907 Anderson Ct
