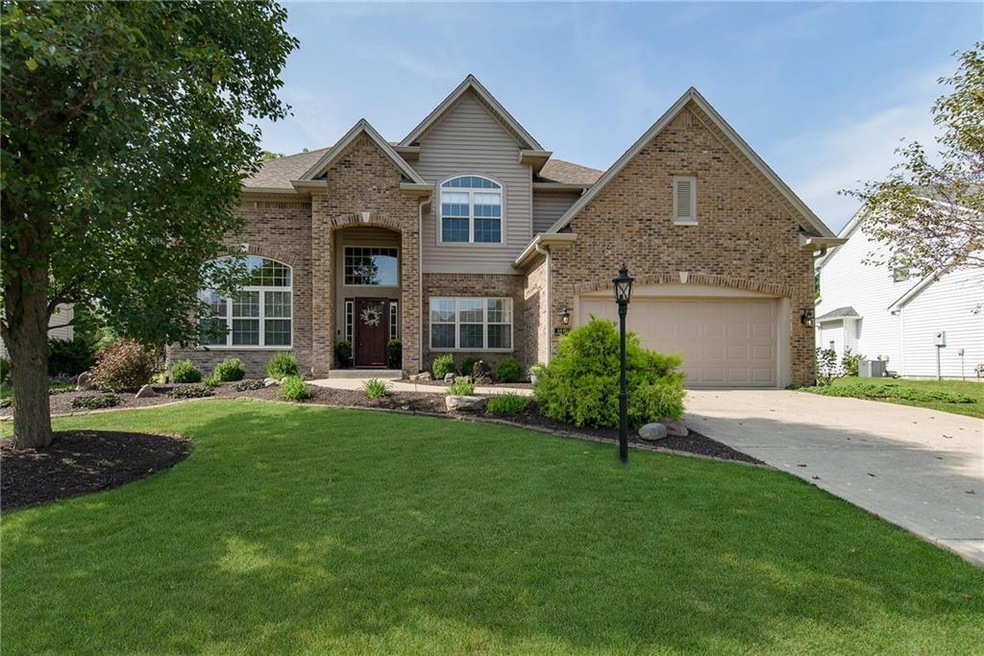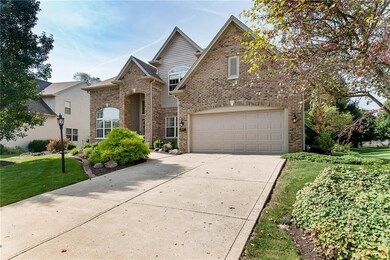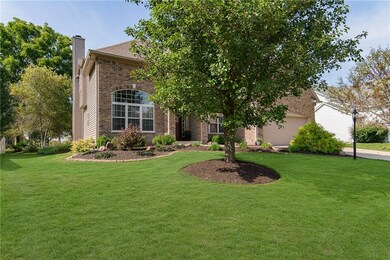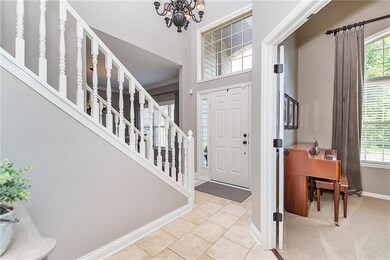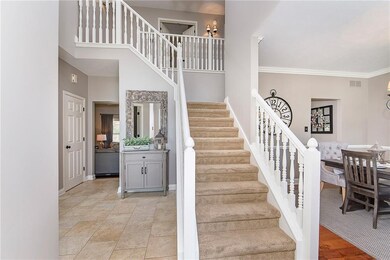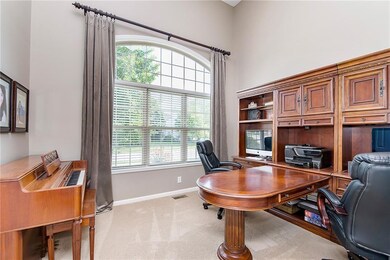
Highlights
- Green Roof
- Vaulted Ceiling
- Wood Flooring
- Cedar Elementary School Rated A
- Traditional Architecture
- Community Pool
About This Home
As of June 2023Quite possibly the nicest home in all of Bridgewater! Upon entering this 1 owner home, you will know this is the one! Stunning two-story entry with dual staircase. This kitchen is what dreams are made of - granite counters with a travertine backsplash, lrg center island, 42" custom maple cabinets, glass fronts, soft close doors and drawers, high end stainless appliances! The family room features 10ft ceilings, a cozy fireplace and solid maple hardwood floors! 4 lrg bdrms upstairs with 2 completely remodeled baths that are right out of a magazine! The quality continues into the full finished bsmt complete with a fantastic theater room, bonus room and multiple storage rooms! Newer roof and HVAC. See photo description for more details!
Last Agent to Sell the Property
Janko Realty Group License #RB14043583 Listed on: 09/12/2019
Last Buyer's Agent
Matthew Trammel
Carpenter, REALTORS®

Home Details
Home Type
- Single Family
Est. Annual Taxes
- $2,690
Year Built
- Built in 1999
Parking
- 2 Car Attached Garage
- Driveway
Home Design
- Traditional Architecture
- Brick Exterior Construction
- Concrete Perimeter Foundation
- Vinyl Construction Material
Interior Spaces
- 2-Story Property
- Woodwork
- Vaulted Ceiling
- Gas Log Fireplace
- Vinyl Clad Windows
- Family Room with Fireplace
- Wood Flooring
- Attic Access Panel
- Fire and Smoke Detector
Kitchen
- Electric Oven
- <<builtInMicrowave>>
- Dishwasher
- ENERGY STAR Qualified Appliances
- Disposal
Bedrooms and Bathrooms
- 4 Bedrooms
- Walk-In Closet
Finished Basement
- Basement Fills Entire Space Under The House
- Sump Pump
- Basement Window Egress
Utilities
- Forced Air Heating and Cooling System
- Heating System Uses Gas
- Gas Water Heater
Additional Features
- Green Roof
- 0.26 Acre Lot
Listing and Financial Details
- Assessor Parcel Number 321015354009000022
Community Details
Overview
- Association fees include home owners, insurance, maintenance, parkplayground, pool
- Bridgewater Subdivision
- Property managed by Sentry
- The community has rules related to covenants, conditions, and restrictions
Recreation
- Community Pool
Ownership History
Purchase Details
Home Financials for this Owner
Home Financials are based on the most recent Mortgage that was taken out on this home.Purchase Details
Home Financials for this Owner
Home Financials are based on the most recent Mortgage that was taken out on this home.Similar Homes in Avon, IN
Home Values in the Area
Average Home Value in this Area
Purchase History
| Date | Type | Sale Price | Title Company |
|---|---|---|---|
| Warranty Deed | $439,900 | None Listed On Document | |
| Warranty Deed | $315,000 | Chicago Title |
Mortgage History
| Date | Status | Loan Amount | Loan Type |
|---|---|---|---|
| Open | $417,905 | New Conventional | |
| Previous Owner | $228,000 | New Conventional | |
| Previous Owner | $55,000 | Credit Line Revolving | |
| Previous Owner | $231,200 | FHA | |
| Previous Owner | $281,000 | Credit Line Revolving | |
| Previous Owner | $224,800 | New Conventional | |
| Previous Owner | $227,000 | New Conventional | |
| Previous Owner | $210,000 | New Conventional | |
| Previous Owner | $202,000 | New Conventional |
Property History
| Date | Event | Price | Change | Sq Ft Price |
|---|---|---|---|---|
| 06/23/2023 06/23/23 | Sold | $439,900 | 0.0% | $117 / Sq Ft |
| 05/13/2023 05/13/23 | Pending | -- | -- | -- |
| 05/11/2023 05/11/23 | For Sale | $439,900 | +39.7% | $117 / Sq Ft |
| 12/06/2019 12/06/19 | Sold | $315,000 | 0.0% | $80 / Sq Ft |
| 10/09/2019 10/09/19 | Pending | -- | -- | -- |
| 09/30/2019 09/30/19 | Price Changed | $315,000 | -3.1% | $80 / Sq Ft |
| 09/12/2019 09/12/19 | For Sale | $325,000 | -- | $83 / Sq Ft |
Tax History Compared to Growth
Tax History
| Year | Tax Paid | Tax Assessment Tax Assessment Total Assessment is a certain percentage of the fair market value that is determined by local assessors to be the total taxable value of land and additions on the property. | Land | Improvement |
|---|---|---|---|---|
| 2024 | $4,879 | $430,500 | $50,600 | $379,900 |
| 2023 | $4,388 | $389,600 | $44,200 | $345,400 |
| 2022 | $4,083 | $359,900 | $40,900 | $319,000 |
| 2021 | $3,541 | $311,500 | $38,700 | $272,800 |
| 2020 | $3,344 | $291,900 | $38,700 | $253,200 |
| 2019 | $2,712 | $235,100 | $37,900 | $197,200 |
| 2018 | $2,689 | $228,200 | $29,600 | $198,600 |
| 2017 | $2,175 | $217,500 | $28,200 | $189,300 |
| 2016 | $2,099 | $209,900 | $27,400 | $182,500 |
| 2014 | $2,028 | $202,800 | $27,100 | $175,700 |
Agents Affiliated with this Home
-
Lori Redman

Seller's Agent in 2023
Lori Redman
Sold It Realty Group
(317) 370-9413
17 in this area
140 Total Sales
-
Tracy Leininger
T
Buyer's Agent in 2023
Tracy Leininger
D. Braun & Company
(317) 332-5043
1 in this area
11 Total Sales
-
Tony Janko

Seller's Agent in 2019
Tony Janko
Janko Realty Group
(317) 414-9355
69 in this area
298 Total Sales
-
M
Buyer's Agent in 2019
Matthew Trammel
Carpenter, REALTORS®
Map
Source: MIBOR Broker Listing Cooperative®
MLS Number: MBR21666640
APN: 32-10-15-354-009.000-022
- 6272 Turnbridge Dr
- 1477 Macintosh Ct
- 6374 Timberbluff Cir
- 6396 Granny Smith Ln
- 1378 Runningbrook Dr
- 6361 Crystal Springs Dr
- 5961 Pine Bluff Dr
- 6686 Woodcrest Dr
- 6629 Woodcrest Dr
- 6012 Yellow Birch Ct
- 2096 Whitetail Ct
- 1914 S Avon Ave
- 6013 Yellow Birch Ct
- 5993 E County Road 100 S
- 6118 Yellow Birch Ct
- 6345 Canak Dr
- 6805 E County Road 100 S
- 7047 Lancaster Ln
- 930 Penstock Ct
- 0 S Avon Ave Unit MBR22032323
