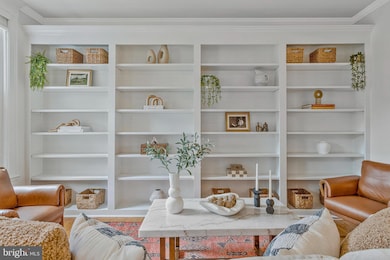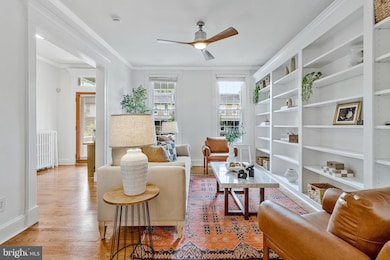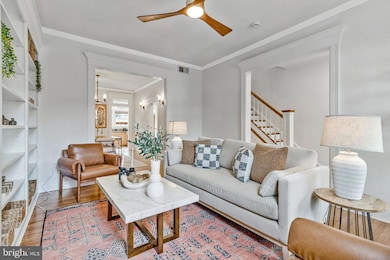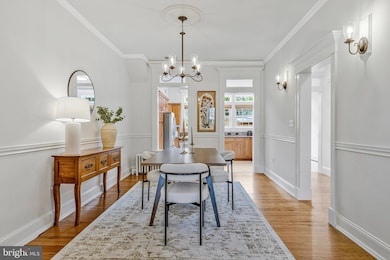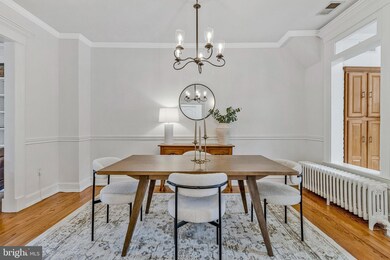
1610 H St SE Washington, DC 20003
Hill East NeighborhoodEstimated payment $6,208/month
Highlights
- Popular Property
- 4-minute walk to Potomac Avenue
- Traditional Floor Plan
- Watkins Elementary School Rated A-
- Federal Architecture
- Wood Flooring
About This Home
**FIRST OPEN SUN 7/20 2-4 PM.
Welcome to 1610 H Street SE, where charm and modern comfort intertwine in this inviting porch-front townhouse. This 3-bedroom, 3.5-bathroom home is nestled in a peaceful, tree-lined pocket of the Hill East neighborhood, offering a perfect blend of tranquility and convenience.
Kick back on the cozy covered porch, ideal for sipping lemonade or your favorite drink. Step inside, where you'll be greeted by a bright living room that boasts an elegant wall of built-in shelving and gleaming hardwood floors. The spacious separate eat-in dining room is ready to host both cozy dinners and larger festive gatherings. The modern kitchen is a culinary dream, featuring ample storage and a breakfast bar that's perfect for your morning java or a quick bite, and there is a convenient powder room on the main level.
Venture upstairs to discover a serene primary suite with vaulted ceilings and a cedar closet, complete with an ensuite bathroom featuring a sleek glass walk-in shower. The second middle bedroom charms with a skylight and closet, while the third bedroom, newly carpeted, offers windows galore and a Juliet balcony overlooking the rear patio. A 2nd full bath in the upper hallway tops off this level.
The newly carpeted lower level steps lead to a large family room, a full bathroom, and a spacious storage and laundry room with a convenient stackable washer and dryer. Outside, the brick parking area doubles as a low-maintenance patio, perfect for secure parking, bike and other storage, as well as relaxing or hosting a barbecue or soiree.
Close to Potomac Avenue Metro, multiple Bus lines/Bikeshare, Safeway, Frager's Hardware, the Roost, and neighborhood gem, Congressional Cemetery, it's your oasis in the city, ready for you to create lasting memories!
**Photos will be uploaded 7/19.
Co-Listing Agent
Christine O'Reilly
Compass
Open House Schedule
-
Sunday, July 20, 20252:00 to 4:00 pm7/20/2025 2:00:00 PM +00:007/20/2025 4:00:00 PM +00:00Add to Calendar
Townhouse Details
Home Type
- Townhome
Est. Annual Taxes
- $8,091
Year Built
- Built in 1919
Lot Details
- 1,500 Sq Ft Lot
- South Facing Home
Home Design
- Federal Architecture
- Brick Exterior Construction
- Concrete Perimeter Foundation
Interior Spaces
- Property has 3 Levels
- Traditional Floor Plan
- Built-In Features
- Ceiling Fan
- Skylights
- Recessed Lighting
- Double Hung Windows
- Dining Area
- Finished Basement
- Laundry in Basement
Kitchen
- Built-In Range
- Microwave
- Dishwasher
- Disposal
Flooring
- Wood
- Carpet
- Luxury Vinyl Tile
Bedrooms and Bathrooms
- 3 Bedrooms
- En-Suite Bathroom
- Walk-In Closet
- Bathtub with Shower
Laundry
- Dryer
- Front Loading Washer
Parking
- 1 Parking Space
- Private Parking
- Surface Parking
- Secure Parking
Utilities
- Central Air
- Hot Water Heating System
- Natural Gas Water Heater
- Municipal Trash
Community Details
- No Home Owners Association
- Capitol Hill Subdivision
Listing and Financial Details
- Tax Lot 24
- Assessor Parcel Number 1092//0024
Map
Home Values in the Area
Average Home Value in this Area
Tax History
| Year | Tax Paid | Tax Assessment Tax Assessment Total Assessment is a certain percentage of the fair market value that is determined by local assessors to be the total taxable value of land and additions on the property. | Land | Improvement |
|---|---|---|---|---|
| 2024 | $8,091 | $951,910 | $511,580 | $440,330 |
| 2023 | $8,056 | $947,740 | $500,700 | $447,040 |
| 2022 | $7,550 | $888,220 | $473,100 | $415,120 |
| 2021 | $7,090 | $872,270 | $463,650 | $408,620 |
| 2020 | $6,471 | $836,950 | $442,430 | $394,520 |
| 2019 | $6,255 | $810,780 | $417,530 | $393,250 |
| 2018 | $6,152 | $797,090 | $0 | $0 |
| 2017 | $6,050 | $784,170 | $0 | $0 |
| 2016 | $5,809 | $755,110 | $0 | $0 |
| 2015 | $5,406 | $707,420 | $0 | $0 |
| 2014 | $5,094 | $669,550 | $0 | $0 |
Property History
| Date | Event | Price | Change | Sq Ft Price |
|---|---|---|---|---|
| 07/18/2025 07/18/25 | For Sale | $999,000 | -4.4% | $490 / Sq Ft |
| 09/21/2020 09/21/20 | Sold | $1,045,000 | +10.0% | $512 / Sq Ft |
| 09/01/2020 09/01/20 | Pending | -- | -- | -- |
| 08/29/2020 08/29/20 | For Sale | $949,999 | -- | $466 / Sq Ft |
Purchase History
| Date | Type | Sale Price | Title Company |
|---|---|---|---|
| Special Warranty Deed | $1,045,000 | Kvs Title Llc | |
| Warranty Deed | $625,000 | -- | |
| Deed | $124,910 | -- | |
| Deed | $67,000 | -- |
Mortgage History
| Date | Status | Loan Amount | Loan Type |
|---|---|---|---|
| Open | $765,600 | Purchase Money Mortgage | |
| Previous Owner | $616,695 | FHA | |
| Previous Owner | $40,000 | New Conventional | |
| Previous Owner | $350,000 | New Conventional | |
| Previous Owner | $130,000 | Credit Line Revolving | |
| Previous Owner | $127,398 | VA | |
| Previous Owner | $46,000 | No Value Available | |
| Closed | $60,300 | No Value Available |
Similar Homes in Washington, DC
Source: Bright MLS
MLS Number: DCDC2210820
APN: 1092-0024
- 1631 G St SE
- 1616 G St SE
- 1623 Potomac Ave SE
- 701 Kentucky Ave SE
- 1628 Potomac Ave SE
- 1434 Potomac Ave SE Unit 5
- 1414 1416 Pennsylvania Ave SE
- 506 15th St SE
- 1622 E St SE
- 420 16th St SE Unit 103
- 556 14th St SE
- 425 16th St SE
- 430 15th St SE
- 1427 K St SE
- 1633 D St SE
- 407 16th St SE
- 1402 K St SE Unit 2
- 1523 D St SE
- 1377 K St SE Unit 2
- 1373 K St SE
- 825 Kentucky Ave SE
- 1507 Freedom Way SE Unit 1
- 1600 Pennsylvania Ave SE
- 1500 Pennsylvania Ave SE Unit 102
- 1500 Pennsylvania Ave SE Unit 109
- 1500 Pennsylvania Ave SE
- 1500 Pennsylvania Ave SE Unit 202
- 519 16th St SE
- 1523 Pennsylvania Ave SE Unit 2
- 1514 K St SE Unit 6
- 1535 K St SE
- 1401 Pennsylvania Ave SE
- 420 16th St SE Unit 202
- 407 16th St SE
- 1424 L St SE Unit 201
- 325 17th St SE
- 1339 E St SE
- 1339 E St SE Unit 132
- 1335 Pennsylvania Ave SE Unit 5.1406297
- 1335 Pennsylvania Ave SE Unit 8.1406299


